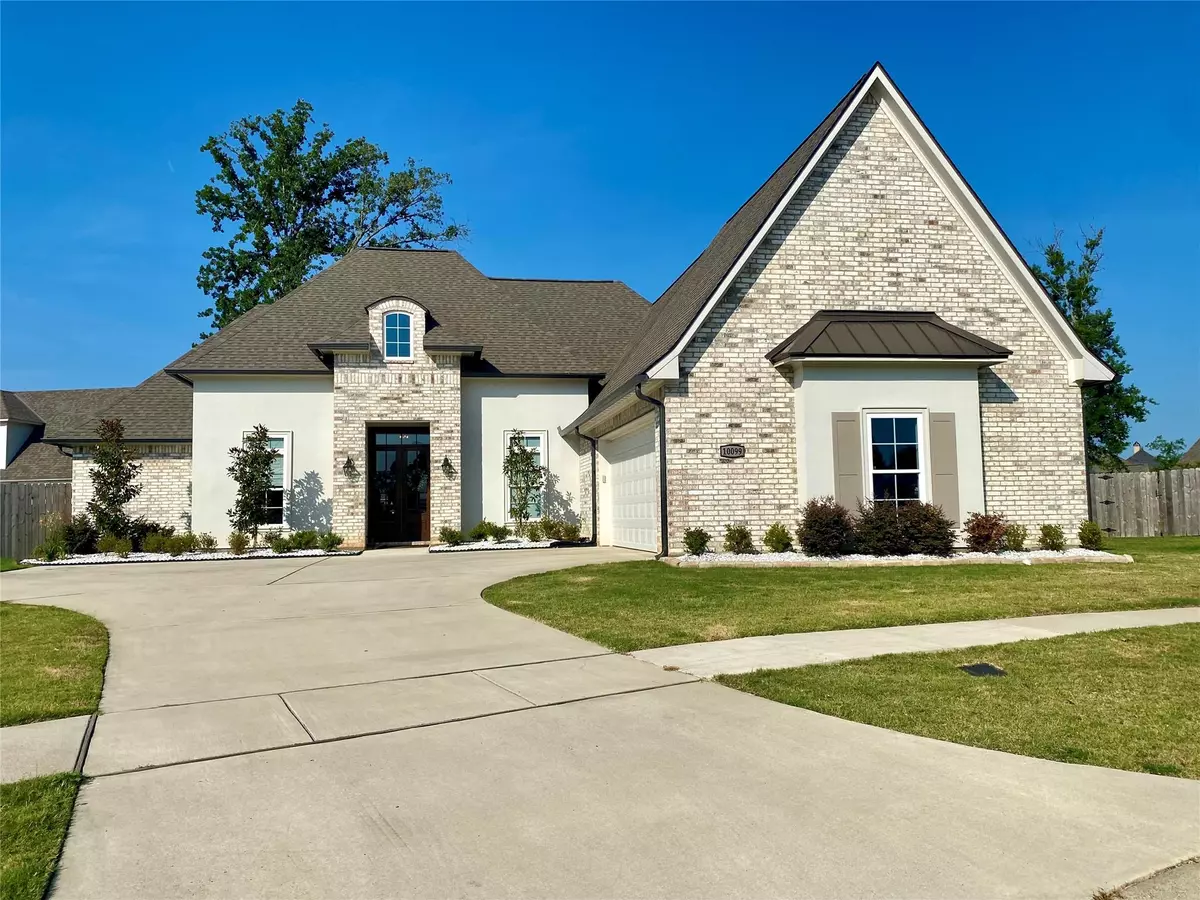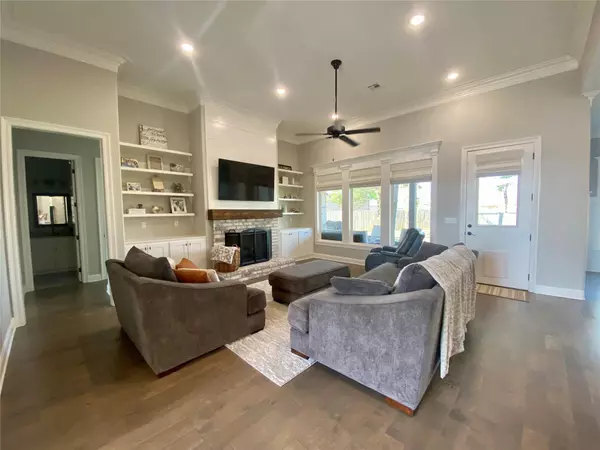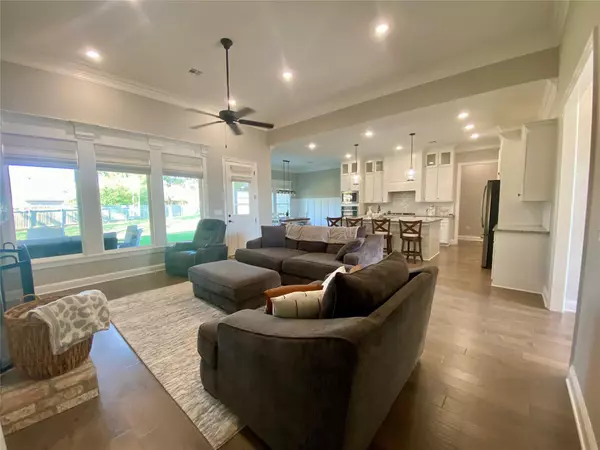$525,000
For more information regarding the value of a property, please contact us for a free consultation.
10099 Saint Bernard Drive Shreveport, LA 71106
5 Beds
3 Baths
2,722 SqFt
Key Details
Property Type Single Family Home
Sub Type Single Family Residence
Listing Status Sold
Purchase Type For Sale
Square Footage 2,722 sqft
Price per Sqft $192
Subdivision Charles Place Sub
MLS Listing ID 20103119
Sold Date 08/19/22
Style Traditional
Bedrooms 5
Full Baths 3
HOA Fees $43/ann
HOA Y/N None
Year Built 2020
Annual Tax Amount $6,525
Lot Size 0.447 Acres
Acres 0.447
Property Description
Beautiful home in St. Charles Place Subdivision. Open living, kitchen and dining areas with charming farmhouse feels. Granite countertops and stainless appliances in the spacious kitchen where entertaining is made easy. Enjoyment to be had by the gas fireplace in the living room and outdoor living area. Master bath is truly a suite with lots of space and large walk through shower. The fenced backyard is spacious for your outdoor entertaining. Call a local REALTOR today to view this immaculate home!
Location
State LA
County Caddo
Direction Southern Loop, Right on Norris Ferry Rd, Right onto St. Charles Blvd, Right onto Saint Bernard Dr., Home in the Cul-De-Sac
Rooms
Dining Room 1
Interior
Interior Features Granite Counters, High Speed Internet Available, Kitchen Island, Open Floorplan, Walk-In Closet(s)
Heating Central, Natural Gas
Cooling Central Air, Electric, Multi Units
Flooring Wood
Fireplaces Number 2
Fireplaces Type Gas Logs, Living Room, Outside
Appliance Electric Water Heater, Gas Cooktop, Gas Oven, Microwave, Tankless Water Heater, Vented Exhaust Fan
Heat Source Central, Natural Gas
Exterior
Exterior Feature Covered Patio/Porch, Outdoor Living Center
Garage Spaces 2.0
Fence Privacy, Wood
Utilities Available City Sewer, City Water, Electricity Connected, Individual Gas Meter
Roof Type Shingle
Garage Yes
Building
Lot Description Cul-De-Sac
Story One and One Half
Foundation Slab
Structure Type Brick,Stucco
Schools
School District Caddo Psb
Others
Ownership James Bradshaw
Financing Conventional
Read Less
Want to know what your home might be worth? Contact us for a FREE valuation!

Our team is ready to help you sell your home for the highest possible price ASAP

©2025 North Texas Real Estate Information Systems.
Bought with Shelly Wagner • Coldwell Banker Gosslee
GET MORE INFORMATION





