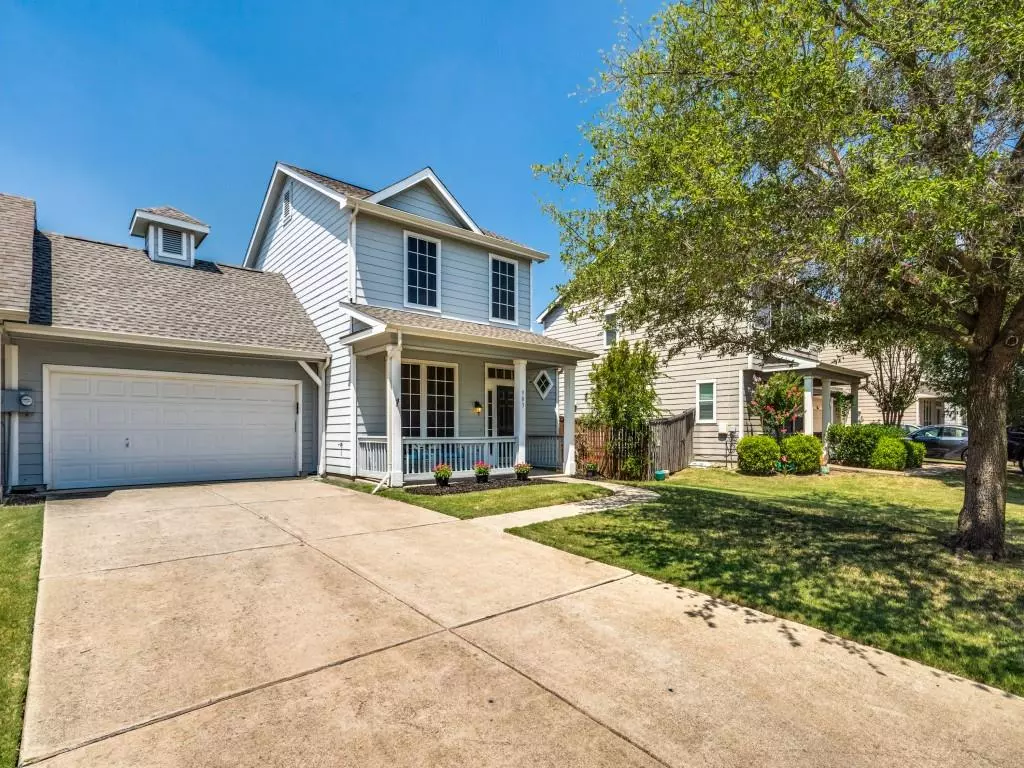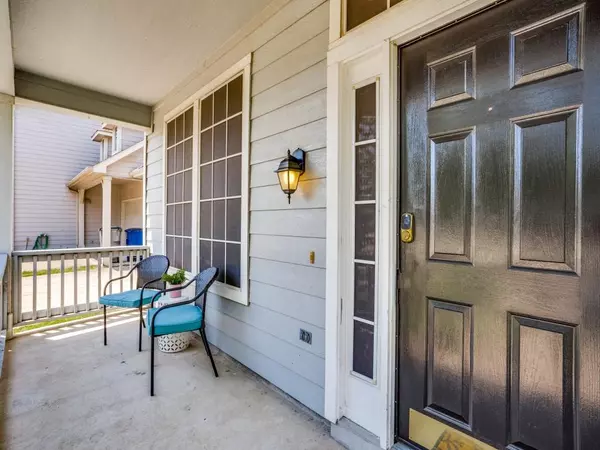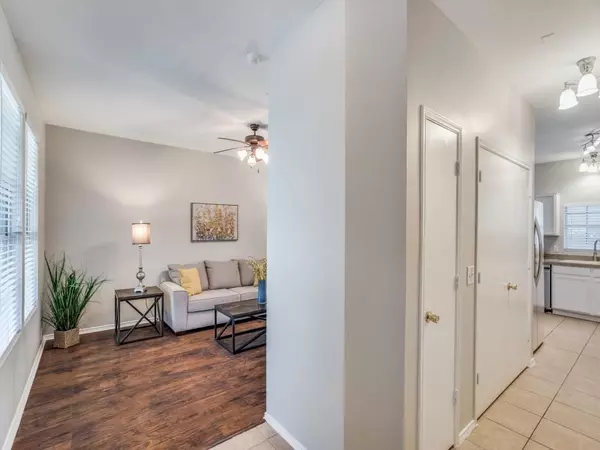$299,000
For more information regarding the value of a property, please contact us for a free consultation.
503 Pickens Lane Wylie, TX 75098
2 Beds
3 Baths
1,234 SqFt
Key Details
Property Type Single Family Home
Sub Type Single Family Residence
Listing Status Sold
Purchase Type For Sale
Square Footage 1,234 sqft
Price per Sqft $242
Subdivision Birmingham Farms Ph 2B
MLS Listing ID 20071541
Sold Date 08/04/22
Bedrooms 2
Full Baths 2
Half Baths 1
HOA Fees $17/ann
HOA Y/N Mandatory
Year Built 2003
Annual Tax Amount $4,491
Lot Size 6,969 Sqft
Acres 0.16
Property Description
Are you looking for a charming home with FRESH PAINT and NEW CARPET nestled in the heart of Wylie? Then this 2 bedroom, 2.5 bathrooms, large bonus room, 2 car garage, AND an oversized lot is for you! The floor plan boasts an open concept with the kitchen, dining area, living room, and half bath downstairs. The upstairs features a fantastic bonus room, secondary bedroom and bathroom, and a spacious master retreat. The backyard is an entertainer's dream! The oversized lot looks out to beautiful mature Crape Myrtles, board on board fence, extended patio for a large table or patio furniture! The neighborhood is within walking distance of beautiful walking and biking trails, parks, a skate park, and award-winning schools! Schedule your showing today, fall in love, and make an offer!
Location
State TX
County Collin
Direction From HWY 544 - turn left on country club, right on brown street, left on westgate, left on chickesaw, house is at the end of the street on pickens.
Rooms
Dining Room 1
Interior
Interior Features Other
Heating Electric
Cooling Central Air, Electric
Flooring Tile, Vinyl, Other
Appliance Dishwasher, Electric Cooktop, Electric Oven, Microwave
Heat Source Electric
Exterior
Garage Spaces 2.0
Fence Wood
Utilities Available City Sewer, City Water
Roof Type Composition
Garage Yes
Building
Story Two
Foundation Slab
Structure Type Wood
Schools
School District Wylie Isd
Others
Ownership See Tax Roles
Acceptable Financing Cash, Conventional, FHA, Texas Vet, VA Loan
Listing Terms Cash, Conventional, FHA, Texas Vet, VA Loan
Financing Conventional
Read Less
Want to know what your home might be worth? Contact us for a FREE valuation!

Our team is ready to help you sell your home for the highest possible price ASAP

©2025 North Texas Real Estate Information Systems.
Bought with Nitin Gupta • Competitive Edge Realty LLC
GET MORE INFORMATION





