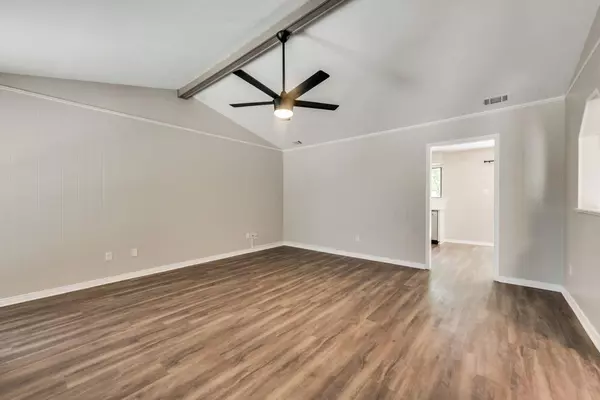$259,900
For more information regarding the value of a property, please contact us for a free consultation.
1807 Westgate Drive Terrell, TX 75160
3 Beds
2 Baths
1,434 SqFt
Key Details
Property Type Single Family Home
Sub Type Single Family Residence
Listing Status Sold
Purchase Type For Sale
Square Footage 1,434 sqft
Price per Sqft $181
Subdivision Town North Estates 2
MLS Listing ID 20102317
Sold Date 07/29/22
Style Ranch
Bedrooms 3
Full Baths 2
HOA Y/N None
Year Built 1984
Annual Tax Amount $4,725
Lot Size 7,710 Sqft
Acres 0.177
Property Description
Multiple offers highest & best deadline July 6, 6pm. Love this meticulously UPDATED 3 bed & 2 bath Home with backyard AC shed for man cave, she shed or storage. On left side of house behind the double gate is ample space for boat or camper parking. Impressive 11ft vaulted ceiling in Living area. All NEW interior paint, NEW 3cm solid Quartz stone countertops throughout, NO carpet (tile & NEW Luxury Vinyl Plank only), all NEW Stainless Steel kitchen appliances including side by side Fridge, NEW water heater, NEW chainlink fence on back to see treed area behind, NEW updated decorative lights, NEWER roof 3 years old. Perfect setting for casual living or entertaining. Relaxing master bedroom that fits a king & has 2 walk-in closetsmaster bedroom has a door that leads to your private morning coffee or evening drink area. Master en-suite bathroom has lots of counter space. Nice fenced backyard & concrete patio. Garage has a 3x9ft workspace area. Enjoy, live and relax in this beautiful home.
Location
State TX
County Kaufman
Direction From Poetry Road - 986, go East on Town North drive then take left on Westgate, house is on left. From Old 34 - N Virginia street, go West on Town North drive then take right on Westgate, house is on left. Supra is on front door.
Rooms
Dining Room 1
Interior
Interior Features Cable TV Available, Decorative Lighting, Granite Counters, High Speed Internet Available, Pantry, Vaulted Ceiling(s), Walk-In Closet(s)
Heating Central, Electric
Cooling Ceiling Fan(s), Central Air, Electric
Flooring Ceramic Tile, Luxury Vinyl Plank
Fireplaces Number 1
Fireplaces Type Brick, Living Room, Wood Burning
Appliance Dishwasher, Disposal, Electric Range, Electric Water Heater, Microwave, Refrigerator
Heat Source Central, Electric
Laundry Electric Dryer Hookup, In Hall, Utility Room, Washer Hookup
Exterior
Exterior Feature Rain Gutters, Private Yard, RV/Boat Parking, Storage
Garage Spaces 2.0
Fence Back Yard, Chain Link, Fenced, Gate, Wood
Utilities Available Cable Available, City Sewer, City Water, Curbs, Electricity Connected, Individual Water Meter, Overhead Utilities
Roof Type Composition
Parking Type 2-Car Single Doors, Additional Parking, Driveway, Garage, Garage Door Opener, Garage Faces Side, Side By Side
Garage Yes
Building
Lot Description Interior Lot, Landscaped
Story One
Foundation Slab
Structure Type Brick,Fiber Cement,Wood
Schools
School District Terrell Isd
Others
Restrictions No Known Restriction(s)
Ownership Lane
Acceptable Financing Cash, Conventional, FHA, VA Loan
Listing Terms Cash, Conventional, FHA, VA Loan
Financing Conventional
Read Less
Want to know what your home might be worth? Contact us for a FREE valuation!

Our team is ready to help you sell your home for the highest possible price ASAP

©2024 North Texas Real Estate Information Systems.
Bought with Emily Vines • Rogers Healy and Associates

GET MORE INFORMATION





