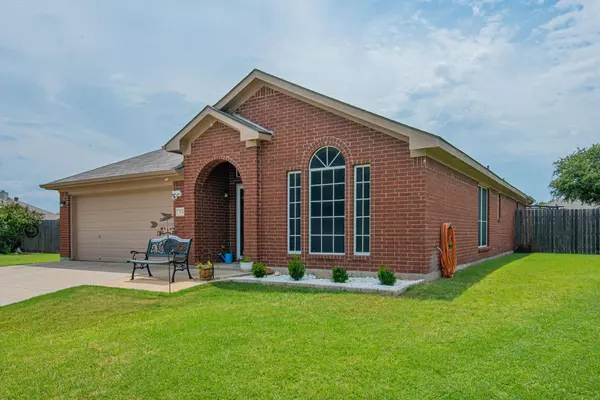$325,000
For more information regarding the value of a property, please contact us for a free consultation.
512 Asher Court Fort Worth, TX 76131
4 Beds
2 Baths
1,872 SqFt
Key Details
Property Type Single Family Home
Sub Type Single Family Residence
Listing Status Sold
Purchase Type For Sale
Square Footage 1,872 sqft
Price per Sqft $173
Subdivision Fossil Hill Estates
MLS Listing ID 20097045
Sold Date 08/11/22
Bedrooms 4
Full Baths 2
HOA Fees $12/ann
HOA Y/N Mandatory
Year Built 2002
Annual Tax Amount $6,239
Lot Size 9,844 Sqft
Acres 0.226
Property Description
+++ MULTIPLE OFFERS, PLEASE SEND BEST OFFERS BY 07-05-2022 TUESDAY 9AM. +++ Beautifully situated on a cul-de-sac lot. Engulfed in natural light, the meticulously maintained and freshly painted interior stuns with an entertainment-ready floorplan, new faux wood vinyl plank flooring, large formal living & dining room, and family room with a wood burning fireplace. Updated open concept kitchen featuring quartz countertops, island with butcher block countertops, painted cabinetry, new tile backsplash, and dining area. Equally as relaxing as it is versatile, the primary suite includes a WIC, an en suite featuring dual sinks, a soaking tub, and a separate shower. The primary bedroom also has French doors leading directly to a flex room or 4th bedroom, which may be used as an office or sitting. Fully enclosed for maximum enjoyment, the spacious backyard has a concrete patio, a sprawling greenspace, privacy fencing, and plenty of room for personalization.
Location
State TX
County Tarrant
Direction turn onto Asher Court
Rooms
Dining Room 2
Interior
Interior Features Eat-in Kitchen, High Speed Internet Available, Kitchen Island, Open Floorplan, Walk-In Closet(s)
Heating Central, Fireplace(s)
Cooling Ceiling Fan(s), Central Air
Flooring Carpet, Vinyl
Fireplaces Number 1
Fireplaces Type Brick, Wood Burning
Appliance Dishwasher, Electric Range, Electric Water Heater, Microwave, Plumbed for Ice Maker, Other
Heat Source Central, Fireplace(s)
Laundry Electric Dryer Hookup, Utility Room, Full Size W/D Area
Exterior
Exterior Feature Rain Gutters, Storage
Garage Spaces 2.0
Fence Wood
Utilities Available City Sewer, City Water, Co-op Electric, Electricity Connected, Individual Water Meter
Roof Type Composition
Garage Yes
Building
Lot Description Cul-De-Sac, Interior Lot, Irregular Lot, Landscaped, Lrg. Backyard Grass
Story One
Foundation Slab
Structure Type Brick,Siding
Schools
School District Northwest Isd
Others
Ownership Morris + Diana Gilbert
Acceptable Financing Cash, Conventional, FHA, VA Loan
Listing Terms Cash, Conventional, FHA, VA Loan
Financing Conventional
Special Listing Condition Survey Available
Read Less
Want to know what your home might be worth? Contact us for a FREE valuation!

Our team is ready to help you sell your home for the highest possible price ASAP

©2024 North Texas Real Estate Information Systems.
Bought with Coltin Sherrell • Major League Realty, Inc.

GET MORE INFORMATION





