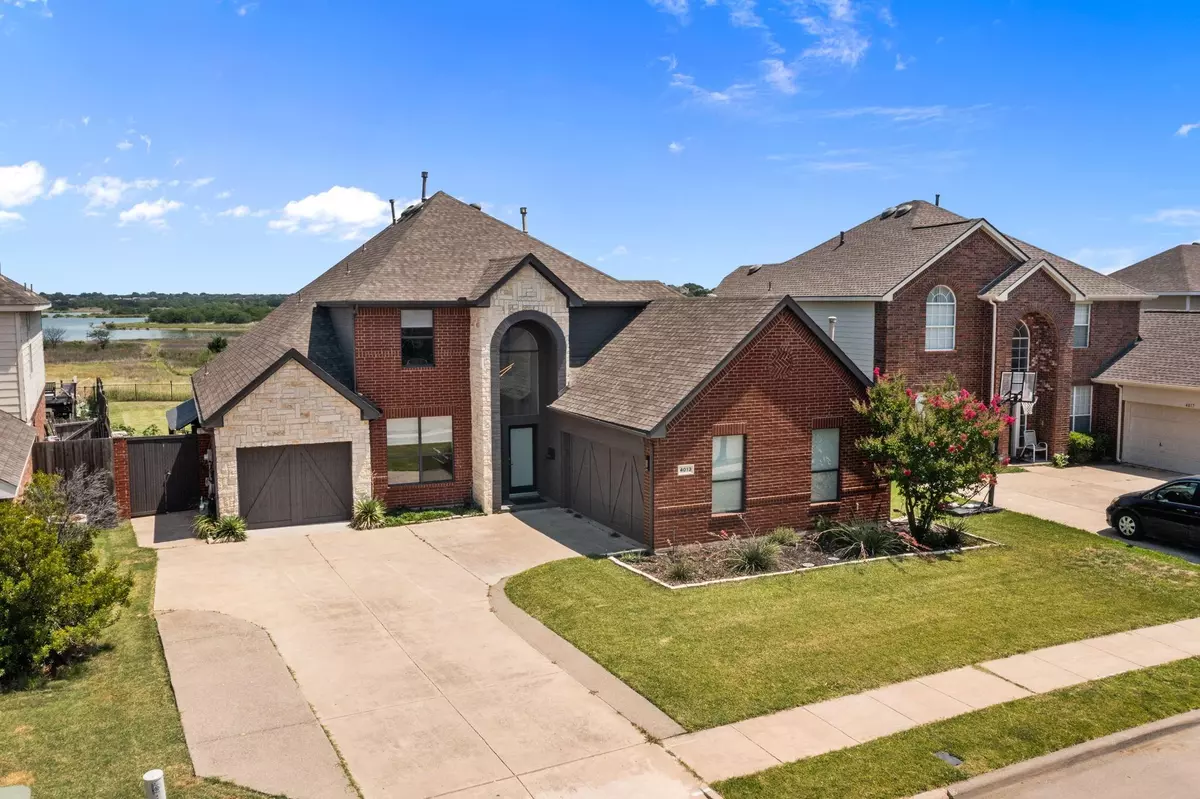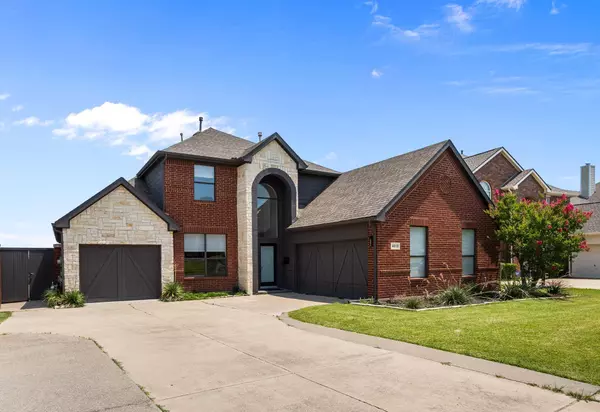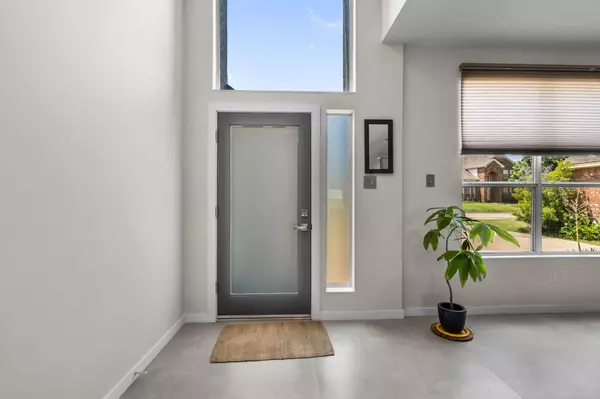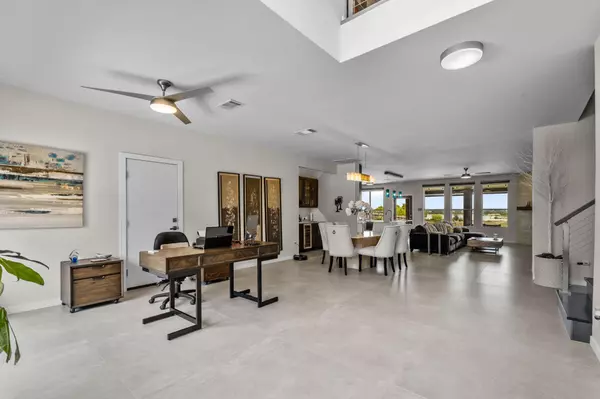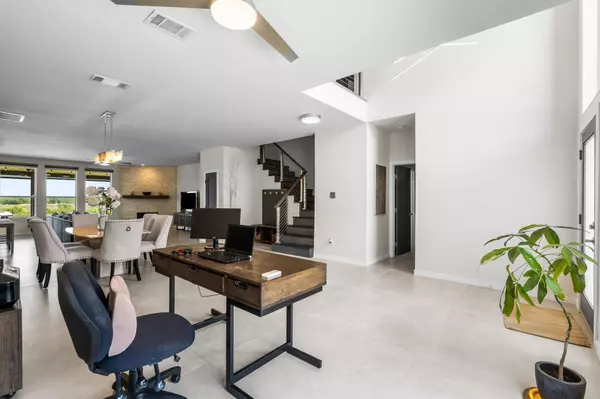$699,999
For more information regarding the value of a property, please contact us for a free consultation.
4013 Lakeside Drive The Colony, TX 75056
5 Beds
5 Baths
3,469 SqFt
Key Details
Property Type Single Family Home
Sub Type Single Family Residence
Listing Status Sold
Purchase Type For Sale
Square Footage 3,469 sqft
Price per Sqft $201
Subdivision Ridgepointe Ph 4
MLS Listing ID 20093293
Sold Date 07/22/22
Style Traditional
Bedrooms 5
Full Baths 4
Half Baths 1
HOA Fees $7
HOA Y/N Mandatory
Year Built 1998
Annual Tax Amount $9,847
Lot Size 0.342 Acres
Acres 0.342
Property Description
Stunning, completely remodeled and upgraded house on the lake that shows like a model home! This house has it all - a kitchen right out of a model home, the master bath of a mansion with garden tub plus dual shower heads and sprayers, a huge screened and covered patio, media and game rooms, plus lake views on the huge, over one-third acre lot!
Location
State TX
County Denton
Community Jogging Path/Bike Path, Park, Playground
Direction From 121 at Main, north on Main, Left on Ridgepoint Dr, left on Standridge, right on Highridge, left on lakeside, the property will be the fourth house on the right
Rooms
Dining Room 2
Interior
Interior Features Cable TV Available, Decorative Lighting, Dry Bar, High Speed Internet Available, Sound System Wiring, Vaulted Ceiling(s)
Heating Central, Natural Gas
Cooling Central Air, Electric
Flooring Carpet, Ceramic Tile, Wood
Fireplaces Number 2
Fireplaces Type Brick, Gas Logs, Gas Starter, Heatilator, Master Bedroom
Appliance Dishwasher, Disposal, Electric Range, Gas Water Heater, Plumbed For Gas in Kitchen
Heat Source Central, Natural Gas
Exterior
Exterior Feature Covered Patio/Porch, Rain Gutters, Storage
Garage Spaces 3.0
Fence Wood, Wrought Iron
Community Features Jogging Path/Bike Path, Park, Playground
Utilities Available Cable Available, City Sewer, City Water, Community Mailbox, Curbs, Individual Gas Meter, Individual Water Meter, Natural Gas Available, Underground Utilities
Waterfront Description Lake Front,Lake Front Corps of Engineers
Roof Type Composition
Garage Yes
Building
Lot Description Irregular Lot, Landscaped, Lrg. Backyard Grass, Sprinkler System, Subdivision, Water/Lake View, Waterfront
Story Two
Foundation Slab
Structure Type Brick,Rock/Stone
Schools
School District Lewisville Isd
Others
Restrictions Deed
Ownership COULD BE YOU!
Financing Conventional
Special Listing Condition Verify Flood Insurance
Read Less
Want to know what your home might be worth? Contact us for a FREE valuation!

Our team is ready to help you sell your home for the highest possible price ASAP

©2025 North Texas Real Estate Information Systems.
Bought with Jane Lee • Mersaes Real Estate, Inc.
GET MORE INFORMATION

