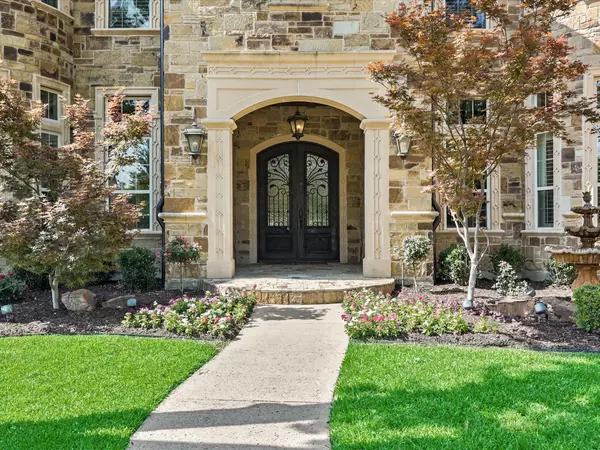$2,750,000
For more information regarding the value of a property, please contact us for a free consultation.
1705 Sherburne Drive Keller, TX 76262
5 Beds
7 Baths
7,234 SqFt
Key Details
Property Type Single Family Home
Sub Type Single Family Residence
Listing Status Sold
Purchase Type For Sale
Square Footage 7,234 sqft
Price per Sqft $380
Subdivision Manors At Waterford The
MLS Listing ID 20076615
Sold Date 09/09/22
Style English,French,Traditional
Bedrooms 5
Full Baths 6
Half Baths 1
HOA Fees $125/ann
HOA Y/N Mandatory
Year Built 2007
Annual Tax Amount $32,168
Lot Size 0.883 Acres
Acres 0.883
Property Description
A beautifully landscaped estate with striking luxury features throughout. Renovations are just being completed including fabulous new white oak wood floors. Stunning chefs kitchen with marble countertops and backsplash, Thermador appliances, 2 dishwashers, warming drawer and built-in fridge. Wine room. Office. 1st floor guest, media room and exercise room. Spacious master suite. 4 water heaters, 4 ac units, play area. Upstairs a game room and three more ensuite bedrooms. Garage has massive amounts of enclosed storage. 3 giant attic storage spaces. Take in the breathtaking views of the pool from nearly every room with vast outdoor areas for entertainment. A truly remarkable opportunity awaits.
Location
State TX
County Tarrant
Community Curbs, Fishing, Greenbelt, Lake
Direction From Pearson turn onto Winter Dr. Left on Buckingham which turn into Sherburne Dr.
Rooms
Dining Room 2
Interior
Interior Features Built-in Features, Built-in Wine Cooler, Cable TV Available, Cathedral Ceiling(s), Central Vacuum, Chandelier, Decorative Lighting, Eat-in Kitchen, Flat Screen Wiring, Granite Counters, High Speed Internet Available, Kitchen Island, Open Floorplan, Pantry, Sound System Wiring, Walk-In Closet(s)
Heating Central, Fireplace(s)
Cooling Ceiling Fan(s), Central Air
Flooring Carpet, Hardwood, Tile, Travertine Stone
Fireplaces Number 6
Fireplaces Type Family Room, Fire Pit, Gas, Library, Living Room, Master Bedroom, Outside
Equipment Intercom
Appliance Built-in Coffee Maker, Built-in Gas Range, Built-in Refrigerator, Dishwasher, Disposal, Microwave, Double Oven, Trash Compactor, Warming Drawer, Other
Heat Source Central, Fireplace(s)
Laundry Electric Dryer Hookup, Gas Dryer Hookup, Utility Room, Full Size W/D Area
Exterior
Exterior Feature Attached Grill, Fire Pit, Gas Grill, Rain Gutters, Lighting, Outdoor Kitchen, Playground
Garage Spaces 4.0
Fence Back Yard
Pool Heated, In Ground, Outdoor Pool, Private, Pump, Separate Spa/Hot Tub, Water Feature
Community Features Curbs, Fishing, Greenbelt, Lake
Utilities Available Asphalt, Cable Available, City Sewer, City Water, Co-op Electric, Concrete, Curbs, Individual Water Meter, Phone Available, Sidewalk, Underground Utilities
Roof Type Asphalt
Garage Yes
Private Pool 1
Building
Lot Description Cul-De-Sac, Landscaped, Level, Lrg. Backyard Grass, Many Trees, Oak
Story Two
Foundation Slab
Structure Type Brick,Rock/Stone
Schools
School District Keller Isd
Others
Restrictions Easement(s)
Financing Conventional
Read Less
Want to know what your home might be worth? Contact us for a FREE valuation!

Our team is ready to help you sell your home for the highest possible price ASAP

©2025 North Texas Real Estate Information Systems.
Bought with Troy George • Synergy Realty
GET MORE INFORMATION





