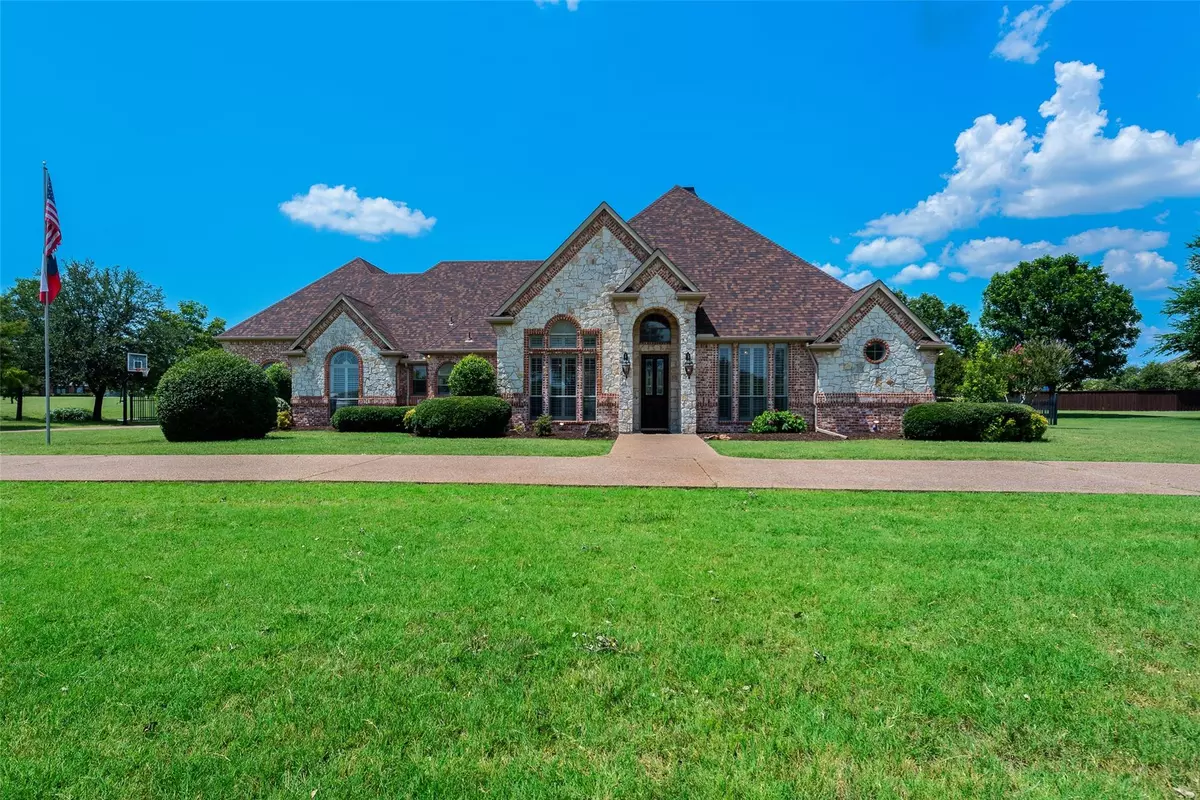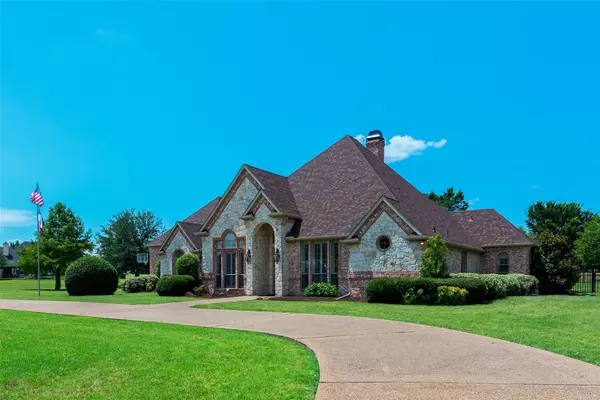$899,000
For more information regarding the value of a property, please contact us for a free consultation.
122 Fairfield Drive Mclendon Chisholm, TX 75032
4 Beds
3 Baths
3,721 SqFt
Key Details
Property Type Single Family Home
Sub Type Single Family Residence
Listing Status Sold
Purchase Type For Sale
Square Footage 3,721 sqft
Price per Sqft $241
Subdivision Austin Corners
MLS Listing ID 20093467
Sold Date 07/26/22
Style Traditional
Bedrooms 4
Full Baths 3
HOA Fees $32/ann
HOA Y/N Mandatory
Year Built 2001
Annual Tax Amount $9,861
Lot Size 1.649 Acres
Acres 1.649
Property Description
Meticulously-maintained, 4 bedroom, 3 bath home with a pool, on arguably the best lot in the highly sought after Austin Corners neighborhood! As you arrive, you are greeted by the large circle drive and stunning curb appeal of this ranch style home! First floor features an open floor-plan, stone, wood-burning fireplace, 2 dining areas, spacious kitchen with granite counters, double ovens, walk-in pantry, and electric cooktop. Master suite features double vanities, separate shower, jetted tub, walk-in cedar closet, and a door to the pool. An office with a built-in desk, 3 additional bedrooms, and a pool bathroom with shower are also found on first level. Bedrooms 2 and 3 share a Jack and Jill bathroom. Second floor holds another office, a large game room or family room with a huge closet. The backyard oasis features tons of decking, a large diving pool with a waterfall and privacy! Large 3-car garage with new epoxy coating, has storage area and an RV plug. The roof is only a year old!
Location
State TX
County Rockwall
Community Other
Direction From I-30 heading east: take exit 70 toward FM 549, right onto Corporate Crossing, continue on to 549, sharp left onto FM 1139, right onto Fairfield Dr, home is on right. Enjoy low the tax rate in McLendon Chisholm!
Rooms
Dining Room 2
Interior
Interior Features Built-in Features, Cable TV Available, Granite Counters, High Speed Internet Available, Kitchen Island, Open Floorplan, Pantry, Walk-In Closet(s)
Heating Central, Electric, Fireplace(s)
Cooling Ceiling Fan(s), Central Air, Electric
Flooring Carpet, Ceramic Tile, Hardwood, Wood
Fireplaces Number 1
Fireplaces Type Gas Starter, Wood Burning
Appliance Dishwasher, Disposal, Electric Cooktop, Electric Oven, Electric Water Heater, Microwave, Double Oven
Heat Source Central, Electric, Fireplace(s)
Laundry Electric Dryer Hookup, Utility Room, Full Size W/D Area, Washer Hookup, On Site
Exterior
Exterior Feature Covered Patio/Porch, Rain Gutters, Lighting, RV Hookup, Storage
Garage Spaces 3.0
Fence Wrought Iron
Pool Gunite, In Ground, Pool/Spa Combo, Water Feature, Waterfall, Other
Community Features Other
Utilities Available Aerobic Septic, Co-op Water, Concrete, Individual Water Meter, Phone Available
Roof Type Composition
Garage Yes
Private Pool 1
Building
Lot Description Corner Lot, Few Trees, Interior Lot, Irregular Lot, Landscaped, Sprinkler System
Story One and One Half
Foundation Slab
Structure Type Brick
Schools
School District Rockwall Isd
Others
Restrictions Deed
Ownership See Tax
Acceptable Financing Cash, Conventional, FHA, USDA Loan, VA Loan
Listing Terms Cash, Conventional, FHA, USDA Loan, VA Loan
Financing Cash
Special Listing Condition Aerial Photo, Deed Restrictions
Read Less
Want to know what your home might be worth? Contact us for a FREE valuation!

Our team is ready to help you sell your home for the highest possible price ASAP

©2025 North Texas Real Estate Information Systems.
Bought with Marshell Demery • Rogers Healy and Associates
GET MORE INFORMATION





