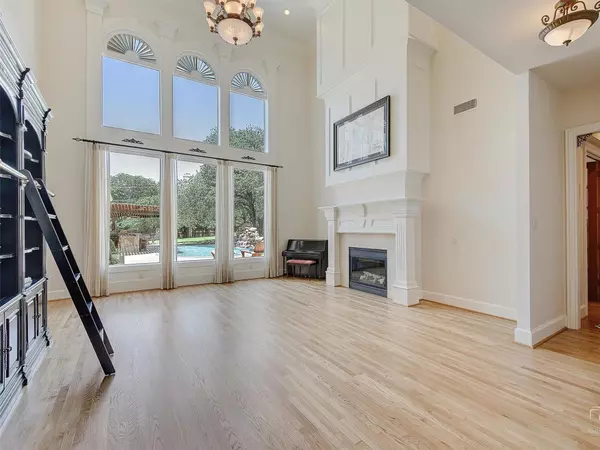$1,695,000
For more information regarding the value of a property, please contact us for a free consultation.
1204 Westwood Drive Keller, TX 76262
5 Beds
5 Baths
6,112 SqFt
Key Details
Property Type Single Family Home
Sub Type Single Family Residence
Listing Status Sold
Purchase Type For Sale
Square Footage 6,112 sqft
Price per Sqft $277
Subdivision Wildwood Add
MLS Listing ID 20076637
Sold Date 07/25/22
Style Traditional
Bedrooms 5
Full Baths 5
HOA Fees $100/ann
HOA Y/N Mandatory
Year Built 2002
Annual Tax Amount $22,930
Lot Size 0.596 Acres
Acres 0.596
Property Description
Impeccable home in Wildwood on large lot surrounded by mature trees & lush landscaping! Open floor plan has a bright interior with abundant windows. Spectacular kitchen features dual islands, premium 60 in Wolf range, dual ovens, 36 inch Sub-Zero fridge & freezer, dual Bosch dishwashers, warming drawers & Wolf steam oven. Game room houses spacious bar with kegerator & bar stool seating. Adjacent media room doubles as music room with stage, drop down screen & space for rows of seating. Remote window shades in main living areas & plantation shutters facing front.Ultimate outdoor entertaining around sparkling pool with waterfall & spectacular negative edged spa! Outdoor kitchen features built in Viking grill, burners, smoker & ample barstool seating with heaters & misting system for year round comfort. Add'l covered patio around gas fireplace has heaters, misting & adjacent putting green. Pool has heat pump to heat & cool water temp. Huge backyard provides abundant play space & privacy!
Location
State TX
County Tarrant
Community Club House, Community Pool, Curbs, Greenbelt, Jogging Path/Bike Path, Perimeter Fencing, Playground, Pool, Sidewalks, Other
Direction From Southlake Blvd North on Randol Mill (Davis); Left into Wildwood on Wildwood Way; Turn left onto Ember Woods Dr; turn right on Westwood Dr.From Hwy 114 go South on Davis Blvd; right into Wildwood on Wildwood Way; Turn left onto Ember Woods Dr; turn right on Westwood Dr.
Rooms
Dining Room 2
Interior
Interior Features Cable TV Available, Cedar Closet(s), Central Vacuum, Decorative Lighting, Flat Screen Wiring, Granite Counters, High Speed Internet Available, Multiple Staircases, Sound System Wiring, Walk-In Closet(s), Wet Bar
Heating Natural Gas, Zoned
Cooling Ceiling Fan(s), Central Air, Electric, Zoned
Flooring Carpet, Ceramic Tile, Travertine Stone, Wood
Fireplaces Number 3
Fireplaces Type Family Room, Gas, Glass Doors, Living Room, Metal, Outside, Wood Burning
Appliance Built-in Gas Range, Built-in Refrigerator, Commercial Grade Range, Commercial Grade Vent, Dishwasher, Disposal, Electric Oven, Convection Oven, Double Oven, Warming Drawer
Heat Source Natural Gas, Zoned
Laundry Electric Dryer Hookup, Utility Room, Washer Hookup
Exterior
Exterior Feature Built-in Barbecue, Covered Patio/Porch, Gas Grill, Rain Gutters, Lighting, Misting System, Outdoor Kitchen
Garage Spaces 4.0
Fence Wood
Pool Gunite, Heated, In Ground, Pool Sweep, Pool/Spa Combo, Salt Water, Water Feature
Community Features Club House, Community Pool, Curbs, Greenbelt, Jogging Path/Bike Path, Perimeter Fencing, Playground, Pool, Sidewalks, Other
Utilities Available Cable Available, City Sewer, City Water, Co-op Electric, Concrete, Curbs, Individual Gas Meter, Individual Water Meter, Sidewalk, Underground Utilities
Roof Type Composition
Garage Yes
Private Pool 1
Building
Lot Description Landscaped, Lrg. Backyard Grass, Many Trees, Sprinkler System, Subdivision
Story Two
Foundation Slab
Structure Type Brick,Rock/Stone
Schools
School District Keller Isd
Others
Restrictions Architectural,Building
Ownership Of Record
Acceptable Financing Cash, Conventional
Listing Terms Cash, Conventional
Financing Conventional
Read Less
Want to know what your home might be worth? Contact us for a FREE valuation!

Our team is ready to help you sell your home for the highest possible price ASAP

©2025 North Texas Real Estate Information Systems.
Bought with Tammy Melendez • Top Hat Realty Group, LP
GET MORE INFORMATION





