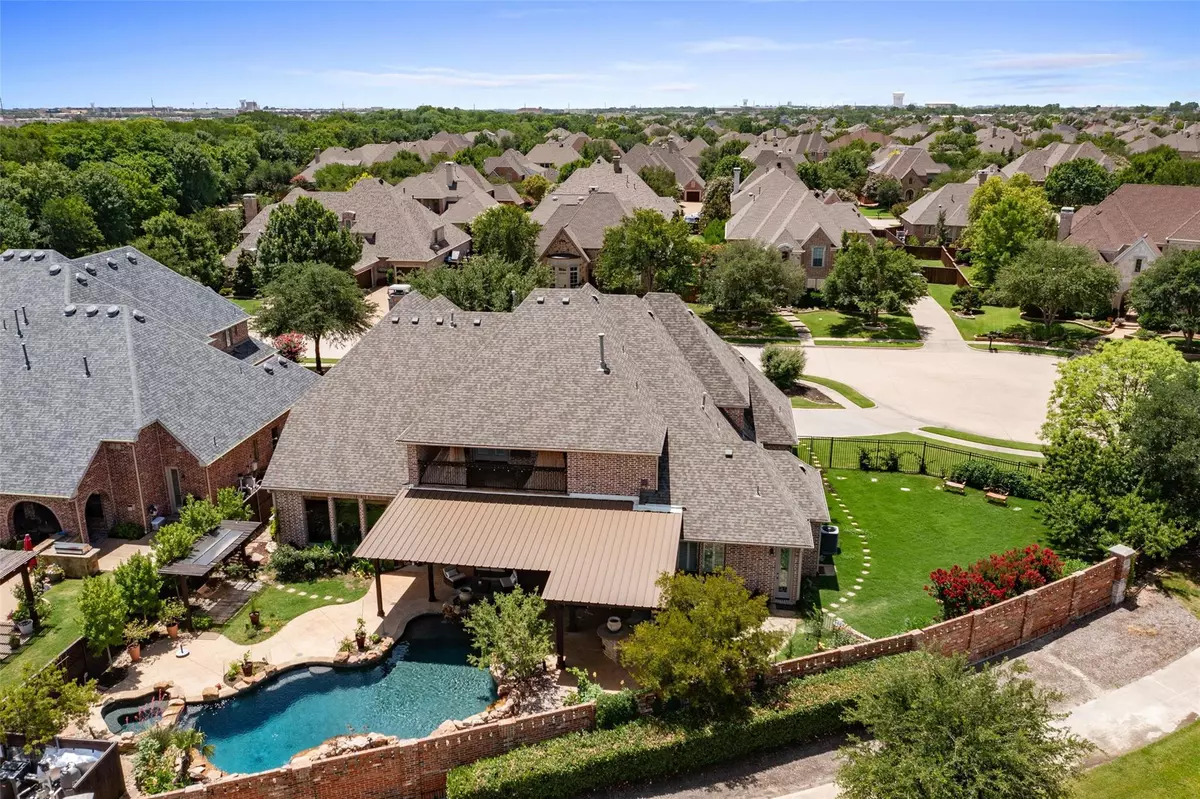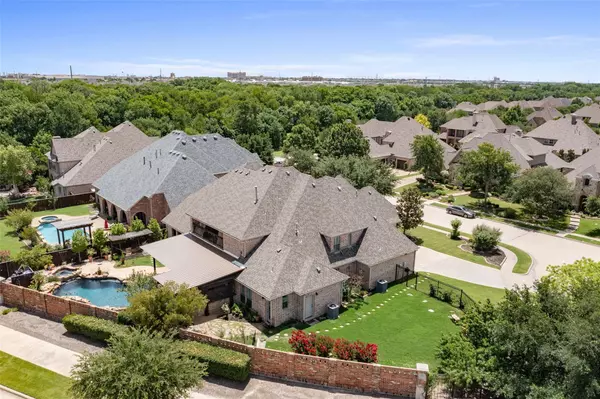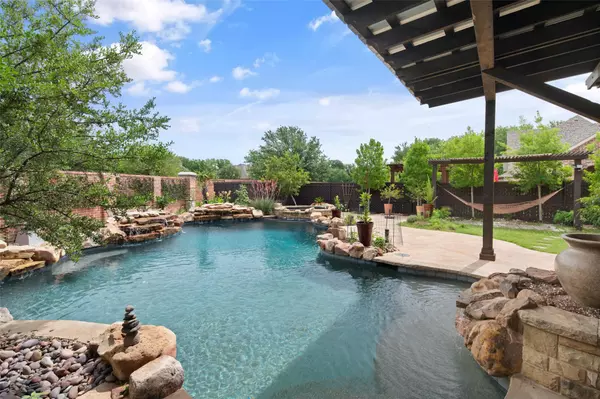$1,300,000
For more information regarding the value of a property, please contact us for a free consultation.
904 Thornbury Court Allen, TX 75013
6 Beds
7 Baths
5,195 SqFt
Key Details
Property Type Single Family Home
Sub Type Single Family Residence
Listing Status Sold
Purchase Type For Sale
Square Footage 5,195 sqft
Price per Sqft $250
Subdivision Starcreek Ph One
MLS Listing ID 20089185
Sold Date 07/22/22
Style Traditional
Bedrooms 6
Full Baths 6
Half Baths 1
HOA Fees $92/qua
HOA Y/N Mandatory
Year Built 2006
Annual Tax Amount $19,539
Lot Size 0.420 Acres
Acres 0.42
Property Description
This simply stunning and incredibly rare home sits on nearly HALF an acre within the city. You will love the privacy of being on a cul de sac lot with a charming greenbelt and walking trail just footsteps from your front door. This unique and charming home offers several outdoor patio spaces. Just off the kitchen is a splendid courtyard framed by a covered patio complete with a fireplace. The real magic is in the backyard. Tons of covered patio space, an outdoor kitchen, fire pit, lots of side yard and a pool and spa to match the size and scale of this Allen estate will make you feel like you are living at a resort. Wolf free standing range, 48 inch built in Sub Zero fridge, granite countertops, wood beamed ceilings, tons of counter space and professional vent a hood make this kitchen amazing. Other great amenities include nail down hardwoods, private pool bath, 3 fireplaces, 2 staircases, built ins, wet bar, and a balcony overlooking the pool and the amazing backyard.
Location
State TX
County Collin
Community Community Pool, Greenbelt, Jogging Path/Bike Path, Park, Playground, Tennis Court(S)
Direction Favorite GPS
Rooms
Dining Room 2
Interior
Interior Features Built-in Features, Cable TV Available, Decorative Lighting, Flat Screen Wiring, Granite Counters, High Speed Internet Available, Kitchen Island, Vaulted Ceiling(s), Walk-In Closet(s), Wet Bar
Heating Central, Natural Gas
Cooling Ceiling Fan(s), Central Air, Zoned
Flooring Carpet, Ceramic Tile, Wood
Fireplaces Number 3
Fireplaces Type Gas Starter, Wood Burning
Appliance Built-in Gas Range, Built-in Refrigerator, Dishwasher, Disposal, Gas Water Heater, Microwave, Plumbed For Gas in Kitchen
Heat Source Central, Natural Gas
Laundry Electric Dryer Hookup, Utility Room, Full Size W/D Area, Washer Hookup
Exterior
Exterior Feature Attached Grill, Balcony, Covered Patio/Porch, Rain Gutters, Outdoor Kitchen, Outdoor Living Center
Garage Spaces 3.0
Fence Brick, Wrought Iron
Pool Gunite, In Ground, Separate Spa/Hot Tub, Water Feature
Community Features Community Pool, Greenbelt, Jogging Path/Bike Path, Park, Playground, Tennis Court(s)
Utilities Available All Weather Road, Cable Available, City Sewer, City Water, Concrete, Curbs, Individual Gas Meter, Individual Water Meter, Sidewalk, Underground Utilities
Roof Type Composition
Garage Yes
Private Pool 1
Building
Lot Description Cul-De-Sac, Interior Lot, Landscaped, Lrg. Backyard Grass
Story Two
Foundation Slab
Structure Type Brick,Rock/Stone
Schools
School District Allen Isd
Others
Ownership Hans and Barbara Amell
Acceptable Financing Cash, Conventional
Listing Terms Cash, Conventional
Financing Conventional
Read Less
Want to know what your home might be worth? Contact us for a FREE valuation!

Our team is ready to help you sell your home for the highest possible price ASAP

©2025 North Texas Real Estate Information Systems.
Bought with Fred Jones • Ebby Halliday, Realtors
GET MORE INFORMATION





