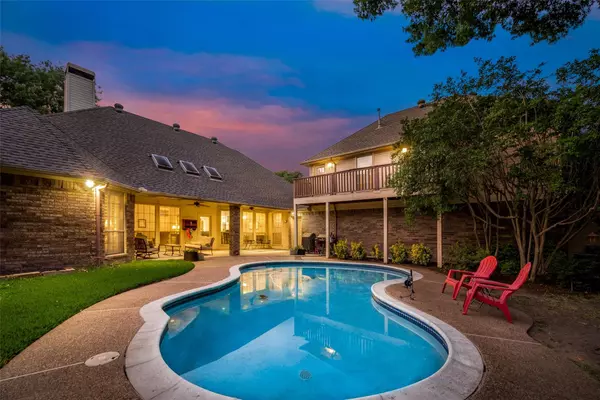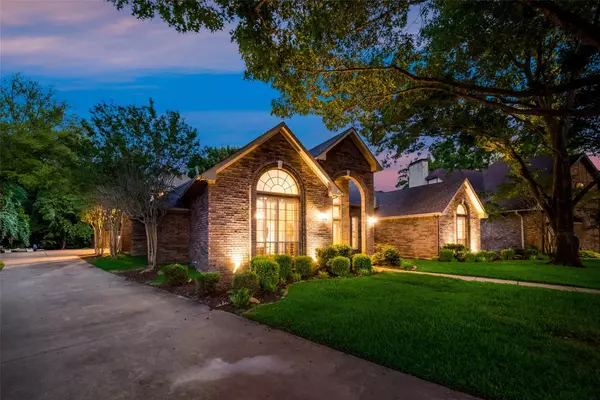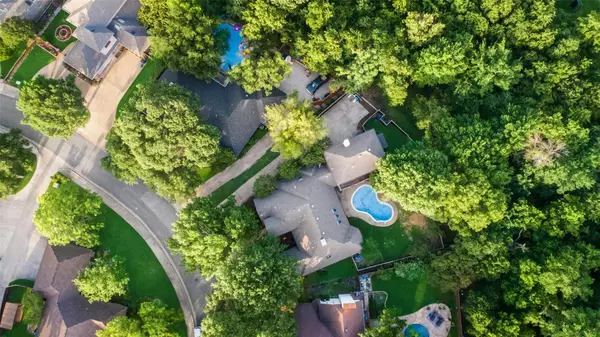$715,000
For more information regarding the value of a property, please contact us for a free consultation.
12119 Larchgate Drive Dallas, TX 75243
5 Beds
4 Baths
3,526 SqFt
Key Details
Property Type Single Family Home
Sub Type Single Family Residence
Listing Status Sold
Purchase Type For Sale
Square Footage 3,526 sqft
Price per Sqft $202
Subdivision Woodbridge 02
MLS Listing ID 20084740
Sold Date 07/19/22
Style Traditional
Bedrooms 5
Full Baths 4
HOA Y/N Voluntary
Year Built 1990
Annual Tax Amount $13,143
Lot Size 0.379 Acres
Acres 0.379
Property Description
Beautiful 5 bed, 4 bath home in north Lake Highlands with incredible space for your family indoors and out. Living spaces and kitchen are ideal for entertaining and the wall of windows across the back of the home and large covered patio make indoor outdoor perfection easy to achieve. Spacious layout boasts tall ceilings, fireplace in the living room, a generous master suite with large windows, 2 additional ensuites, and big walk-in closets. Above the oversized 3 car garage is one of the ensuite bedrooms and a large bonus room with a second fireplace, which leads to a balcony overlooking the gorgeous backyard and pool. Property backs up to the greenbelt with a creek that leads to a private neighborhood lake. Active voluntary HOA hosts numerous fun community events throughout the year such as wine walks, Xmas lights, Santa, fall festival, Easter Egg hunt, chili & bbq cookoffs and more. Dont miss this chance to secure an amazing home in a wonderful neighborhood. Virtual Tour attached.
Location
State TX
County Dallas
Community Lake
Direction From I-635, take Forest Lane and head east. Turn left onto Woodbridge Drive and right onto Larchgate. Third house on the Right.
Rooms
Dining Room 2
Interior
Interior Features Decorative Lighting, Eat-in Kitchen, Granite Counters, Sound System Wiring, Vaulted Ceiling(s), Wainscoting, Walk-In Closet(s)
Heating Central, Natural Gas
Cooling Ceiling Fan(s), Central Air, Electric
Flooring Carpet, Hardwood, Tile
Fireplaces Number 2
Fireplaces Type Gas
Appliance Dishwasher, Disposal, Gas Cooktop, Double Oven, Plumbed For Gas in Kitchen, Vented Exhaust Fan, Water Purifier
Heat Source Central, Natural Gas
Laundry Electric Dryer Hookup, Utility Room, Full Size W/D Area, Washer Hookup
Exterior
Exterior Feature Covered Patio/Porch, Lighting, Storage
Garage Spaces 3.0
Fence Fenced, Wood
Pool Gunite, In Ground, Pool Cover
Community Features Lake
Utilities Available City Sewer, City Water, Individual Gas Meter, Individual Water Meter
Waterfront Description Creek
Roof Type Composition
Garage Yes
Private Pool 1
Building
Lot Description Sprinkler System
Story Two
Foundation Slab
Structure Type Brick,Siding
Schools
School District Richardson Isd
Others
Ownership Of Record
Financing Cash
Special Listing Condition Aerial Photo
Read Less
Want to know what your home might be worth? Contact us for a FREE valuation!

Our team is ready to help you sell your home for the highest possible price ASAP

©2025 North Texas Real Estate Information Systems.
Bought with Chris Menegay • Bungalow Living Brokerage Inc.
GET MORE INFORMATION





