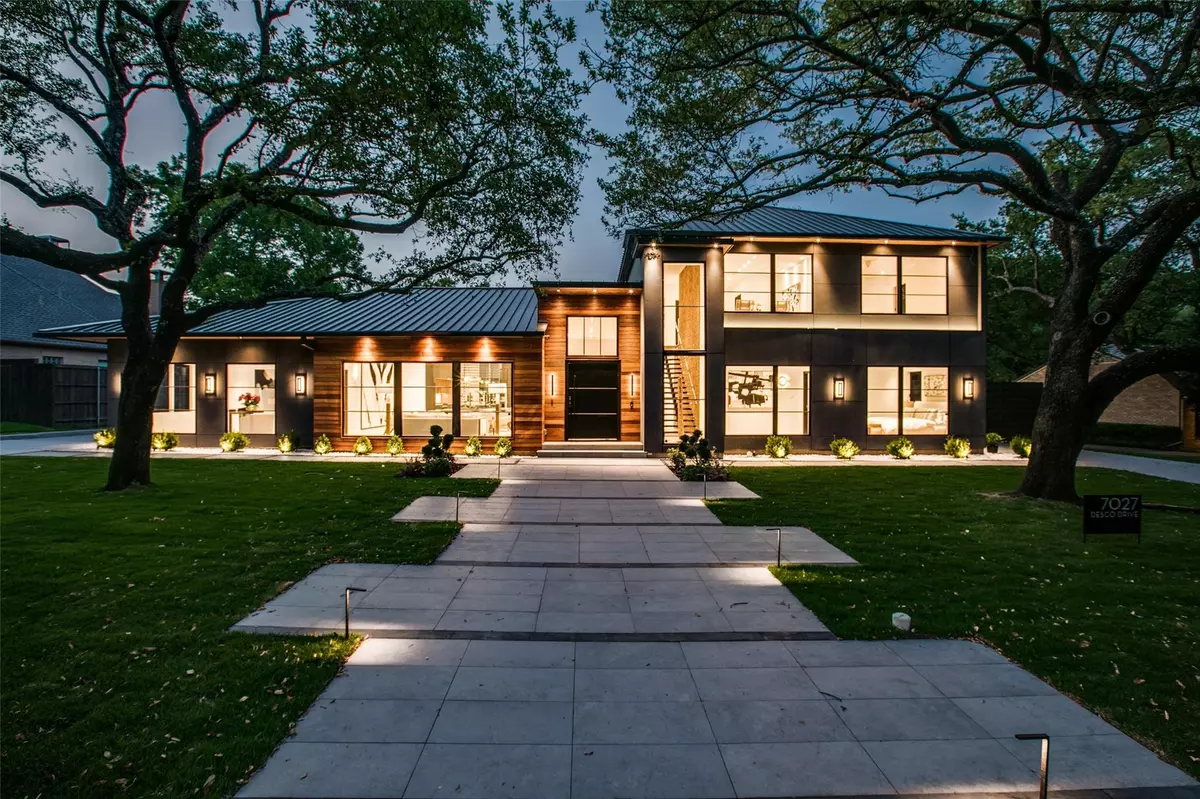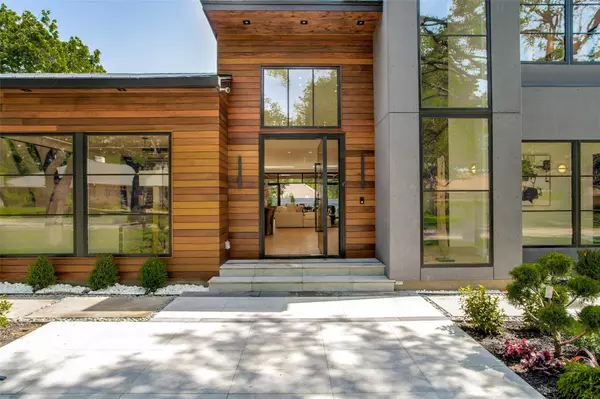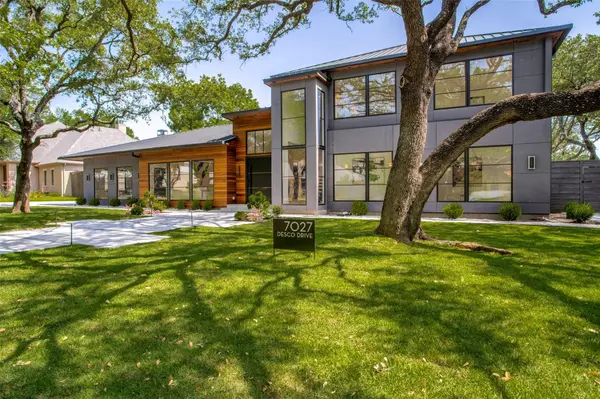$3,895,000
For more information regarding the value of a property, please contact us for a free consultation.
7027 Desco Drive Dallas, TX 75225
5 Beds
7 Baths
6,010 SqFt
Key Details
Property Type Single Family Home
Sub Type Single Family Residence
Listing Status Sold
Purchase Type For Sale
Square Footage 6,010 sqft
Price per Sqft $648
Subdivision Windsor Park Sec 01
MLS Listing ID 20084986
Sold Date 07/19/22
Style Contemporary/Modern
Bedrooms 5
Full Baths 5
Half Baths 2
HOA Y/N None
Year Built 2021
Annual Tax Amount $21,278
Lot Size 0.399 Acres
Acres 0.399
Property Description
Contemporary buyers prepare for what you have all been waiting for. This 2022, NEW construction embodies spectacular, LA inspired, high-end, designer finishes at every turn. Wide plank white oak floors welcome you into the gorgeous foyer featuring a sleek floating staircase cable supports. Natural light flows from the large windows in this open floor plan, featuring high ceilings & offers generous space creating limitless possibilities for whatever rooms you desire. Thermador appliances include gas c-top, dble ovens, & Brazils top of the line Florense cabinets encompass this dreamy kitchen & catering kitchen. Each bathroom encompasses its own hand selected designer finishes & floor-ceiling tile. The master suite features a spacious, custom closet & bathroom perfectly finished soft lighting, beautiful black free-standing tub & heated floors. Open the sliding glass doors to the extensive covered patio, kitchen, sparkling new pool, marble fire pit with LED lighting & lush landscaping.
Location
State TX
County Dallas
Direction USE GPS
Rooms
Dining Room 2
Interior
Interior Features Built-in Wine Cooler, Chandelier, Decorative Lighting, Eat-in Kitchen, Flat Screen Wiring, Kitchen Island, Open Floorplan, Sound System Wiring, Walk-In Closet(s)
Heating Central, ENERGY STAR Qualified Equipment, Fireplace(s), Zoned
Cooling Electric, ENERGY STAR Qualified Equipment, Zoned
Flooring Wood
Fireplaces Number 1
Fireplaces Type Gas, Living Room
Appliance Built-in Refrigerator, Dishwasher, Disposal, Electric Cooktop, Gas Cooktop, Gas Oven, Ice Maker, Double Oven, Plumbed For Gas in Kitchen, Plumbed for Ice Maker, Refrigerator, Tankless Water Heater
Heat Source Central, ENERGY STAR Qualified Equipment, Fireplace(s), Zoned
Laundry Utility Room, Full Size W/D Area
Exterior
Exterior Feature Attached Grill, Covered Patio/Porch, Fire Pit, Gas Grill, Rain Gutters, Lighting, Outdoor Kitchen, Outdoor Living Center
Garage Spaces 3.0
Fence Metal, Wood
Pool In Ground, Water Feature, Waterfall
Utilities Available Alley, Cable Available, City Sewer, City Water, Curbs, Individual Gas Meter, Individual Water Meter
Roof Type Metal
Garage Yes
Private Pool 1
Building
Lot Description Interior Lot, Landscaped, Sprinkler System
Story Two
Foundation Pillar/Post/Pier
Structure Type Fiber Cement,Stucco,Wood
Schools
School District Dallas Isd
Others
Ownership see agent
Financing Cash
Read Less
Want to know what your home might be worth? Contact us for a FREE valuation!

Our team is ready to help you sell your home for the highest possible price ASAP

©2025 North Texas Real Estate Information Systems.
Bought with Sarondia Vidrine • Keller Williams Frisco Stars
GET MORE INFORMATION





