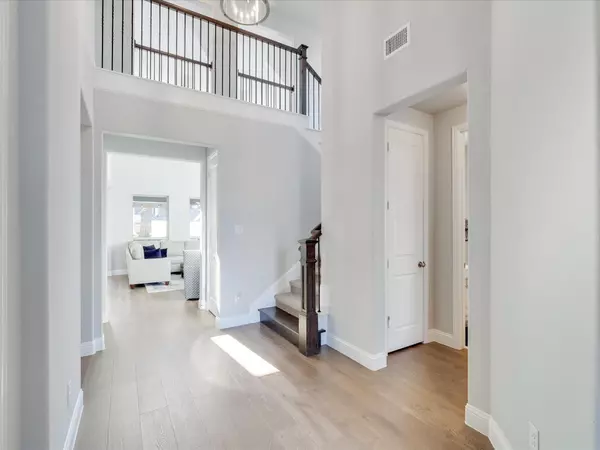$875,000
For more information regarding the value of a property, please contact us for a free consultation.
1005 Dragon Banner Drive Lewisville, TX 75056
4 Beds
3 Baths
3,323 SqFt
Key Details
Property Type Single Family Home
Sub Type Single Family Residence
Listing Status Sold
Purchase Type For Sale
Square Footage 3,323 sqft
Price per Sqft $263
Subdivision Castle Hills Ph 10 Lewisvil
MLS Listing ID 20082423
Sold Date 07/29/22
Style Traditional
Bedrooms 4
Full Baths 3
HOA Fees $76/ann
HOA Y/N Mandatory
Year Built 2020
Annual Tax Amount $17,246
Lot Size 9,016 Sqft
Acres 0.207
Property Description
MULTIPLE OFFERS RECEIVED -Highest and best deadline is Tuesday 7pmDo not miss this impressive home with a dream backyard! This American Legend home in Castle Hills has been meticulously maintained and lightly occupied. Open floor plan with vaulted ceilings and lots of natural light overlook the beautifully landscaped backyard with salt-water pool and outdoor kitchen. Beautiful kitchen offers a double oven, quartz countertops, and a fantastic island with room for barstool seating. Spacious downstairs master suite features two walk-in closets, dual sinks and vanities, a large soaking tub and separate shower. Secondary bedroom and office downstairs, with two additional bedrooms, bath, game room, and a media room upstairs. The extended 3 car garage gives tons of extra space. Memorial Elementary STEM school. Castle Hills amenities include parks, multiple pools, sports courts, walking trails, community events, golf, a country club, shopping & more! Come take a look. It will not disappoint!
Location
State TX
County Denton
Direction From Hwy 121, 544 east, North on Dragon Banner Dr, house is on your right.
Rooms
Dining Room 1
Interior
Interior Features Chandelier, Decorative Lighting, Double Vanity, High Speed Internet Available, Kitchen Island, Open Floorplan, Pantry, Vaulted Ceiling(s), Walk-In Closet(s)
Heating Natural Gas
Cooling Ceiling Fan(s), Central Air
Flooring Carpet, Tile
Fireplaces Number 1
Fireplaces Type Decorative, Gas Logs, Living Room
Appliance Built-in Gas Range, Dishwasher, Disposal, Electric Oven, Gas Water Heater, Double Oven, Plumbed For Gas in Kitchen, Plumbed for Ice Maker
Heat Source Natural Gas
Laundry In Hall
Exterior
Exterior Feature Built-in Barbecue, Covered Patio/Porch, Gas Grill, Rain Gutters, Lighting, Outdoor Kitchen, Private Yard
Garage Spaces 3.0
Fence Wood
Pool Heated, In Ground, Outdoor Pool, Private, Pump, Salt Water, Water Feature, Waterfall
Utilities Available City Sewer, City Water, Curbs, Electricity Connected, Individual Gas Meter, Individual Water Meter, Sidewalk
Roof Type Composition
Garage Yes
Private Pool 1
Building
Lot Description Few Trees, Interior Lot, Irregular Lot, Landscaped, Lrg. Backyard Grass, Sprinkler System, Subdivision
Story Two
Foundation Slab
Structure Type Brick,Rock/Stone
Schools
School District Lewisville Isd
Others
Restrictions Deed
Ownership Relo - see Transaction desk
Acceptable Financing Cash, Conventional, FHA, VA Loan
Listing Terms Cash, Conventional, FHA, VA Loan
Financing Conventional
Read Less
Want to know what your home might be worth? Contact us for a FREE valuation!

Our team is ready to help you sell your home for the highest possible price ASAP

©2025 North Texas Real Estate Information Systems.
Bought with Kt Singh • Fathom Realty LLC
GET MORE INFORMATION





