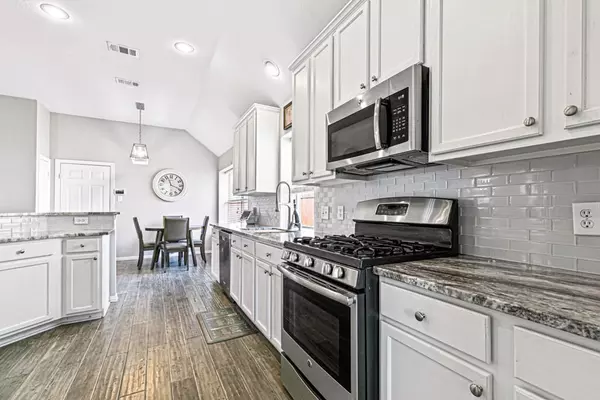$350,000
For more information regarding the value of a property, please contact us for a free consultation.
3614 Hamlett Lane Garland, TX 75043
3 Beds
2 Baths
2,178 SqFt
Key Details
Property Type Single Family Home
Sub Type Single Family Residence
Listing Status Sold
Purchase Type For Sale
Square Footage 2,178 sqft
Price per Sqft $160
Subdivision Wellington Run 02
MLS Listing ID 20074962
Sold Date 07/22/22
Style Traditional
Bedrooms 3
Full Baths 2
HOA Fees $19/ann
HOA Y/N Mandatory
Year Built 2001
Annual Tax Amount $6,823
Lot Size 9,844 Sqft
Acres 0.226
Property Description
Multiple offers received and highest and best by 5 PM today!!!! BEAUTIFULLY updated 3BR 2BA home with POOL in Garland! This home features an open floorplan with engineered hardwoods throughout main areas, TWO dining rooms, and a SPACIOUS living room that has a wood burning fireplace set as the centerpiece. BONUS room at the front of the home that can be used as a second living space or office. GORGEOUS kitchen includes sleek white cabinetry, granite countertops, subway tile backsplash, and stainless-steel appliances. Master bedroom boasts a STUNNING en-suite with honed marble flooring, quartz countertops, walk-in shower, separate garden spa tub, and walk-in closet! Step outback to your very own private oasis! This oversized backyard features a pool & spa combo with a 6 ft cedar wood fence for privacy, perfect for entertaining during hot Texas summer months! Don't miss the opportunity to make this home your own!
Location
State TX
County Dallas
Direction Take I-30 W, Take exit 60A to Rose Hill Rd, Turn right onto Rosehill Rd, Continue onto S Country Club Rd, Turn right onto Rowlett Rd, Turn right at the 1st cross street onto Capstone Ln to your destination. House is on the right.
Rooms
Dining Room 2
Interior
Interior Features Cable TV Available, Decorative Lighting, Eat-in Kitchen, Granite Counters, High Speed Internet Available, Open Floorplan, Pantry, Walk-In Closet(s)
Heating Central, Natural Gas
Cooling Ceiling Fan(s), Central Air, Electric
Flooring Carpet, Ceramic Tile
Fireplaces Number 1
Fireplaces Type Gas Starter, Living Room, Wood Burning
Appliance Dishwasher, Disposal, Gas Range, Microwave, Plumbed For Gas in Kitchen
Heat Source Central, Natural Gas
Laundry Electric Dryer Hookup, Utility Room, Full Size W/D Area, Washer Hookup
Exterior
Exterior Feature Covered Patio/Porch, Rain Gutters, Private Yard
Garage Spaces 2.0
Carport Spaces 2
Fence Gate, Wood
Pool Heated, In Ground, Pool/Spa Combo, Private
Utilities Available City Sewer, City Water, Concrete, Sidewalk
Roof Type Composition
Garage Yes
Private Pool 1
Building
Lot Description Few Trees, Interior Lot, Landscaped, Lrg. Backyard Grass, Sprinkler System, Subdivision
Story One
Foundation Slab
Structure Type Brick
Schools
School District Garland Isd
Others
Restrictions No Known Restriction(s)
Ownership of record
Acceptable Financing Cash, Conventional, FHA, VA Loan
Listing Terms Cash, Conventional, FHA, VA Loan
Financing Conventional
Special Listing Condition Survey Available
Read Less
Want to know what your home might be worth? Contact us for a FREE valuation!

Our team is ready to help you sell your home for the highest possible price ASAP

©2025 North Texas Real Estate Information Systems.
Bought with Rahul Luthra • United Real Estate
GET MORE INFORMATION





