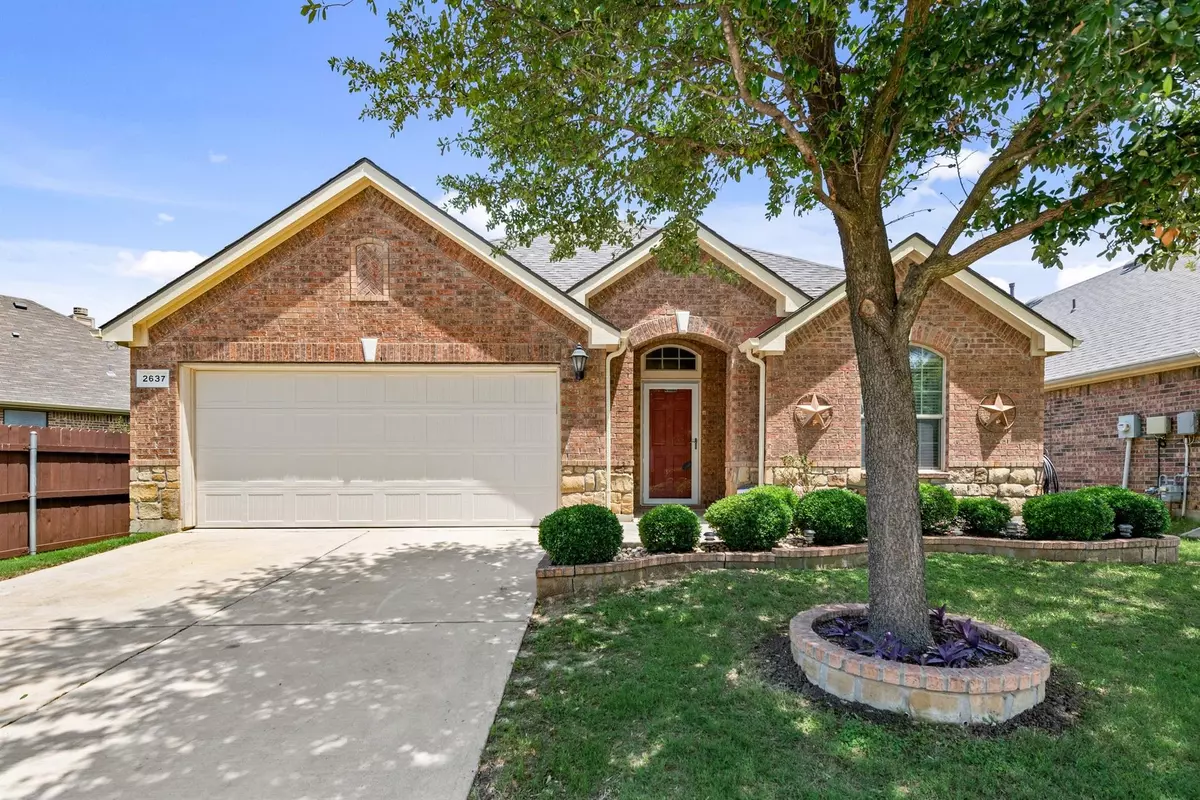$405,000
For more information regarding the value of a property, please contact us for a free consultation.
2637 Sandcherry Drive Fort Worth, TX 76244
4 Beds
2 Baths
2,117 SqFt
Key Details
Property Type Single Family Home
Sub Type Single Family Residence
Listing Status Sold
Purchase Type For Sale
Square Footage 2,117 sqft
Price per Sqft $191
Subdivision Villages Of Woodland Springs West
MLS Listing ID 20079073
Sold Date 07/28/22
Style Traditional
Bedrooms 4
Full Baths 2
HOA Fees $24
HOA Y/N Mandatory
Year Built 2009
Lot Size 5,227 Sqft
Acres 0.12
Lot Dimensions 50 x 110
Property Description
Single story home in a quiet planned community offering 6 pools, playgrounds, multi purpose trails, ponds, lighted paths, sidewalks, and clubhouse offering easy access to all school campuses, retail, dining and highways. Open floor plan flows seamlessly from the wide entry to the kitchen and living area with wood or tile flooring throughout. Kitchen offers an abundance of counterspace, cabinets and pantry along with SS appliances and gas cooking. Spacious living room with fireplace and access to Generously sized owners suite is separate from the secondary bedrooms with dual vanities, jetted garden tub and separate shower. Many energy efficient features including recent insulated garage door for low utility bills along and recently installed roof to reduce insurance costs. Extended and covered patio and cedar pergola allow for all weather enjoyment of the fenced in yard.
Location
State TX
County Tarrant
Community Club House, Community Pool, Greenbelt, Jogging Path/Bike Path, Park, Perimeter Fencing, Playground
Direction GPS
Rooms
Dining Room 2
Interior
Interior Features Cable TV Available, Flat Screen Wiring, High Speed Internet Available
Heating Central, Natural Gas
Cooling Central Air, Electric
Flooring Carpet
Fireplaces Number 1
Fireplaces Type Gas Starter
Appliance Dishwasher, Disposal, Gas Cooktop, Microwave
Heat Source Central, Natural Gas
Laundry Electric Dryer Hookup, Utility Room, Full Size W/D Area, Washer Hookup
Exterior
Exterior Feature Covered Patio/Porch
Garage Spaces 2.0
Fence Wood
Community Features Club House, Community Pool, Greenbelt, Jogging Path/Bike Path, Park, Perimeter Fencing, Playground
Utilities Available All Weather Road, City Sewer, City Water, Concrete, Curbs, Individual Gas Meter, Individual Water Meter
Roof Type Composition
Garage Yes
Building
Lot Description Few Trees, Landscaped
Story One
Foundation Slab
Structure Type Brick,Rock/Stone,Siding
Schools
School District Keller Isd
Others
Restrictions Deed
Ownership French
Acceptable Financing Cash, Conventional, FHA, VA Loan
Listing Terms Cash, Conventional, FHA, VA Loan
Financing FHA
Read Less
Want to know what your home might be worth? Contact us for a FREE valuation!

Our team is ready to help you sell your home for the highest possible price ASAP

©2025 North Texas Real Estate Information Systems.
Bought with Susan Hester • Randy White Real Estate Svcs
GET MORE INFORMATION





