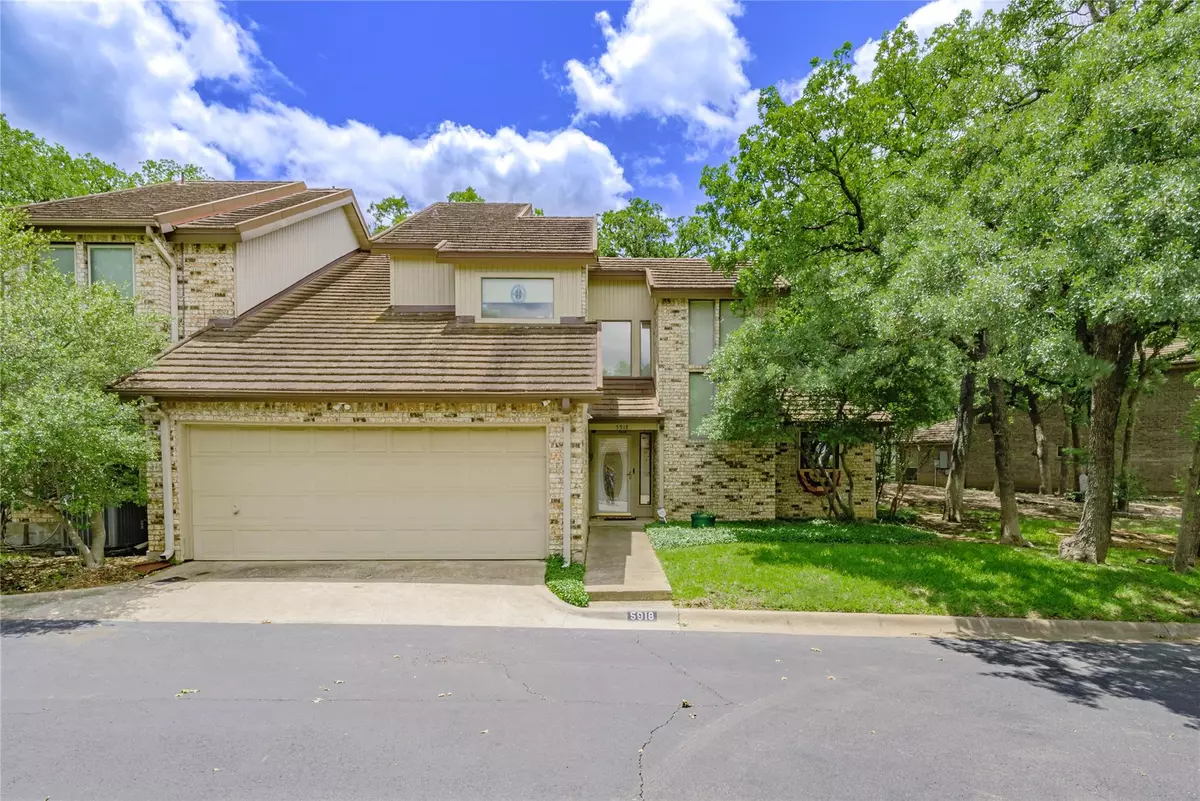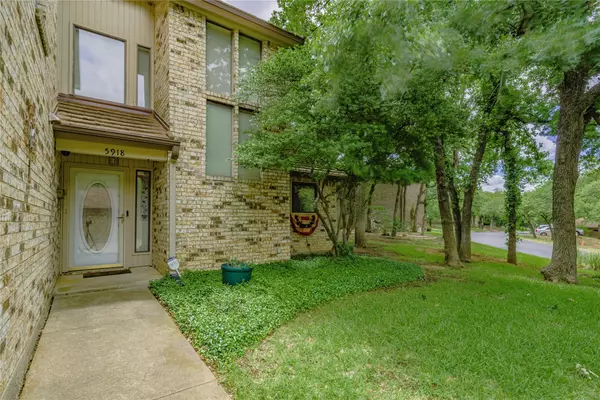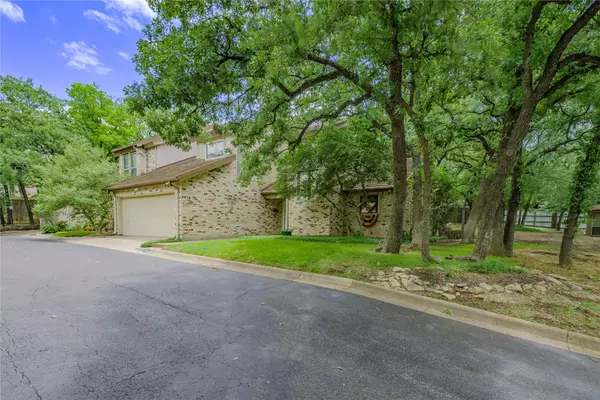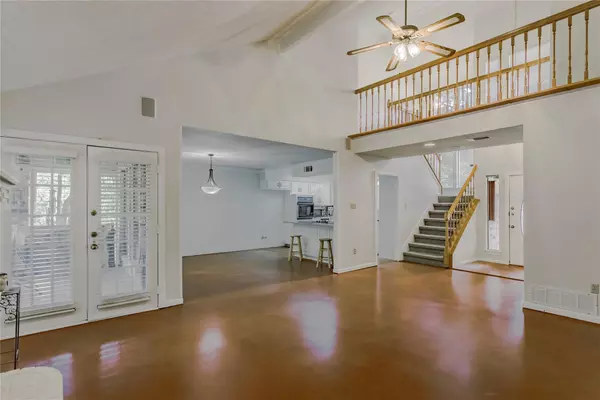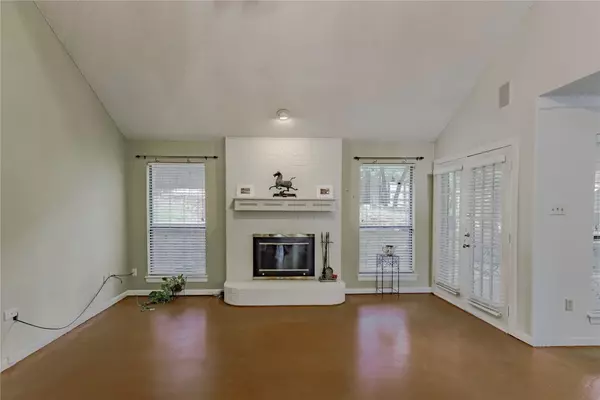$250,000
For more information regarding the value of a property, please contact us for a free consultation.
5918 Chimney Wood Circle Fort Worth, TX 76112
3 Beds
3 Baths
1,646 SqFt
Key Details
Property Type Townhouse
Sub Type Townhouse
Listing Status Sold
Purchase Type For Sale
Square Footage 1,646 sqft
Price per Sqft $151
Subdivision Meadowbrook Hills Chimney Wood
MLS Listing ID 20073051
Sold Date 07/08/22
Style Contemporary/Modern
Bedrooms 3
Full Baths 2
Half Baths 1
HOA Fees $150/mo
HOA Y/N Mandatory
Year Built 1984
Annual Tax Amount $4,411
Lot Size 4,835 Sqft
Acres 0.111
Property Description
Updated 3 bedroom 2 & 1 half bath townhome with quick access to I30 & Loop 820 South. Open concept living & dining room, with wood burning fire place, wet bar behind folding doors, french doors to back patio, which is lovely for morning coffee, evening wine, or barbeques, entertaining friends. Garage enters into laundry room, with powder room next to it. Kitchen is open to dining room, with cooktop in the granite bar, granite counters, undermount farm sink, large walk in pantry that goes under stairs, good storm shelter area. Master Bed & bath down. Bath has shower & separate garden tub, walk in closet, & dual sinks. Secret room behind the built in bookcase on the stair landing! 2 bedrooms and jack & jill bath up, with a huge storage room off of the j&j bath. Community pool & clubhouse with kitchen, exercise room, basketball, volleyball, tennis court. Upstairs HVAC replaced app 3 yrs ago. Foundation work was just performed. All reports are available in the transaction desk. See 3D Tour
Location
State TX
County Tarrant
Community Club House, Community Pool
Direction From I30 exit Brentwood Stair West. Chimney Wood Circle has one entrance permanently closed. If coming from Loop 820, the 1st entrance is permanently closed, gps will take you to it, just go down a little farther.
Rooms
Dining Room 1
Interior
Interior Features Open Floorplan, Pantry, Vaulted Ceiling(s), Wet Bar
Heating Central, Electric, Fireplace(s)
Cooling Central Air, Electric
Flooring Carpet, Ceramic Tile, Concrete
Fireplaces Number 1
Fireplaces Type Wood Burning
Appliance Dishwasher, Electric Cooktop, Electric Oven, Electric Water Heater
Heat Source Central, Electric, Fireplace(s)
Laundry Electric Dryer Hookup, Washer Hookup
Exterior
Exterior Feature Covered Patio/Porch
Garage Spaces 2.0
Fence None
Pool In Ground
Community Features Club House, Community Pool
Utilities Available City Sewer, City Water
Roof Type Metal
Garage Yes
Private Pool 1
Building
Lot Description Other
Story Two
Foundation Slab
Structure Type Brick
Schools
School District Fort Worth Isd
Others
Restrictions Other
Ownership Melissa West
Acceptable Financing Cash, Conventional, FHA, VA Loan
Listing Terms Cash, Conventional, FHA, VA Loan
Financing VA
Read Less
Want to know what your home might be worth? Contact us for a FREE valuation!

Our team is ready to help you sell your home for the highest possible price ASAP

©2024 North Texas Real Estate Information Systems.
Bought with Melissa Hardy • Middleton Group Realty

GET MORE INFORMATION

