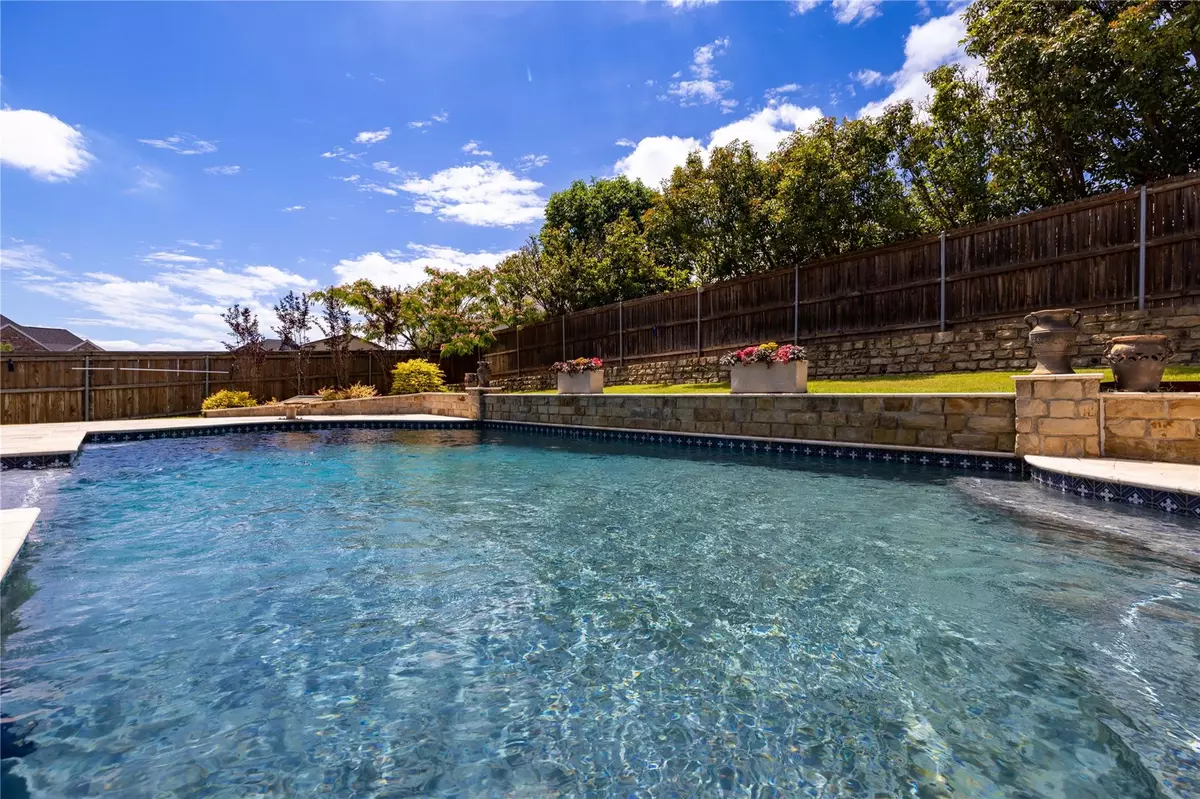$645,000
For more information regarding the value of a property, please contact us for a free consultation.
9641 Barksdale Drive Fort Worth, TX 76244
5 Beds
3 Baths
3,397 SqFt
Key Details
Property Type Single Family Home
Sub Type Single Family Residence
Listing Status Sold
Purchase Type For Sale
Square Footage 3,397 sqft
Price per Sqft $189
Subdivision Heritage Add
MLS Listing ID 20072397
Sold Date 06/30/22
Style Traditional
Bedrooms 5
Full Baths 3
HOA Fees $29
HOA Y/N Mandatory
Year Built 2006
Annual Tax Amount $12,086
Lot Size 0.290 Acres
Acres 0.29
Lot Dimensions 12632
Property Description
Here is your Texas sized home with resort sized pool and backyard in the desirable Heritage neighborhood offering parks, ponds, pool, clubhouse and fitness facilities. Beautiful front iron door opens to vaulted ceilings,extensive built ins and oh what a view of the backyard! Enjoy an enormous kitchen with rich wood cabinets,gas appliances and stainless refrigerator that will convey. Owners suite provides bay window views of pool and private backyard as well as 2 other bedrooms downstairs! New roof 2022, gutters and freshly painted throughout. This home is impeccable and ready to move in! Start living your best life in the large private backyard and huge pool with diving board,splash pad and travertine hardscape as soon as you can! Playset, sheds, and boys bed set are negotiable and for purchase, come enjoy the Heritage lifestyle today!MULTIPLE OFFERS RECEIVED. SELLER REQUESTS ALL OFFERS IN BY WEDNESDAY JUNE 8 AT 6PM THANK YOU FOR SHOWING!
Location
State TX
County Tarrant
Community Club House, Community Pool, Curbs, Fishing, Fitness Center, Greenbelt, Jogging Path/Bike Path, Playground, Pool, Tennis Court(S)
Direction GPS accurate
Rooms
Dining Room 1
Interior
Interior Features Cable TV Available, Cathedral Ceiling(s), Decorative Lighting, Eat-in Kitchen, Flat Screen Wiring, Granite Counters, High Speed Internet Available, Open Floorplan, Pantry, Sound System Wiring, Vaulted Ceiling(s), Walk-In Closet(s), Wired for Data
Heating Fireplace(s)
Cooling Central Air, Zoned
Flooring Carpet, Ceramic Tile, Hardwood, Travertine Stone
Fireplaces Number 1
Fireplaces Type Brick
Appliance Built-in Gas Range, Dishwasher, Disposal, Gas Cooktop, Gas Oven, Gas Range, Microwave, Convection Oven, Plumbed For Gas in Kitchen, Plumbed for Ice Maker, Refrigerator, Vented Exhaust Fan
Heat Source Fireplace(s)
Laundry Utility Room, Washer Hookup
Exterior
Exterior Feature Covered Patio/Porch, Rain Gutters
Garage Spaces 3.0
Fence Wood
Pool Diving Board, Gunite, In Ground, Outdoor Pool, Pool Sweep, Private, Water Feature
Community Features Club House, Community Pool, Curbs, Fishing, Fitness Center, Greenbelt, Jogging Path/Bike Path, Playground, Pool, Tennis Court(s)
Utilities Available Cable Available, City Sewer, City Water, Concrete, Curbs, Natural Gas Available, Sidewalk, Underground Utilities
Roof Type Composition
Garage Yes
Private Pool 1
Building
Lot Description Landscaped, Lrg. Backyard Grass, Sprinkler System
Story Two
Foundation Slab
Structure Type Brick,Siding
Schools
School District Keller Isd
Others
Restrictions No Known Restriction(s)
Ownership of record
Acceptable Financing Cash, Conventional, VA Loan
Listing Terms Cash, Conventional, VA Loan
Financing Conventional
Read Less
Want to know what your home might be worth? Contact us for a FREE valuation!

Our team is ready to help you sell your home for the highest possible price ASAP

©2024 North Texas Real Estate Information Systems.
Bought with Bekah Schultheis • Berkshire HathawayHS PenFed TX

GET MORE INFORMATION





