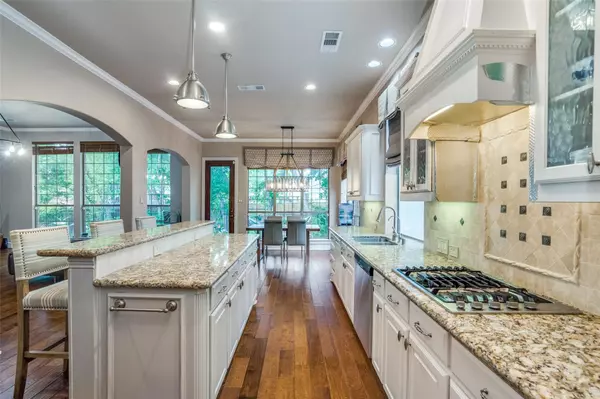$680,000
For more information regarding the value of a property, please contact us for a free consultation.
1210 Brenham Court Allen, TX 75013
4 Beds
4 Baths
3,169 SqFt
Key Details
Property Type Single Family Home
Sub Type Single Family Residence
Listing Status Sold
Purchase Type For Sale
Square Footage 3,169 sqft
Price per Sqft $214
Subdivision Twin Creeks Ph Iv B
MLS Listing ID 20048320
Sold Date 06/28/22
Bedrooms 4
Full Baths 3
Half Baths 1
HOA Fees $23
HOA Y/N Mandatory
Year Built 2000
Annual Tax Amount $9,155
Lot Size 8,712 Sqft
Acres 0.2
Property Description
Multiple offers received. Deadline 5 pm on 6.13.22Nestled down the street from Brenham Ct. cul-de-sac in the highly sought after Twin Creeks, this Huntington home is a 2-minute walk to Allen ISDs acclaimed Boon ES, the walking trail, community pool, tennis courts and Dayspring Park. With hardwood flooring, designer lighting fixtures, custom paint & a gourmet kitchen with granite counters and custom cabinetry including glass insets with the open layout. The generously sized family room has floor to ceiling windows providing plenty of natural light that overlook a tree-lined patio and backyard. Master suite is down with a bay window overlooking the tree-line and boasts ample room with a spa-like bath plus frameless walk-in shower. Three bedrooms and spacious game room upstairs. Complete overhaul of HVAC systems, water heater tanks & a new dishwasher. Large side yard & plenty of space to entertain on the patio with no alley ensures privacy, tranquility.
Location
State TX
County Collin
Community Club House, Community Pool, Golf, Greenbelt, Jogging Path/Bike Path, Park, Playground, Tennis Court(S)
Direction From US 75, exit McDermott and go West. Turn Right on Alma. Turn Right on Comanche and Left on Wills Point. Turn Right on Brenham Court and the house will be on your left.
Rooms
Dining Room 2
Interior
Interior Features Cable TV Available, Decorative Lighting, High Speed Internet Available
Heating Central, Natural Gas, Zoned
Cooling Attic Fan, Ceiling Fan(s), Central Air, Electric, Zoned
Flooring Carpet, Ceramic Tile, Wood
Fireplaces Number 1
Fireplaces Type Brick, Gas Logs
Appliance Dishwasher, Disposal, Electric Cooktop, Electric Oven, Gas Water Heater, Microwave
Heat Source Central, Natural Gas, Zoned
Laundry Electric Dryer Hookup, Full Size W/D Area, Washer Hookup
Exterior
Exterior Feature Rain Gutters, Lighting
Garage Spaces 2.0
Fence Back Yard, Fenced, Wood, Wrought Iron
Community Features Club House, Community Pool, Golf, Greenbelt, Jogging Path/Bike Path, Park, Playground, Tennis Court(s)
Utilities Available City Sewer, City Water
Roof Type Composition
Garage Yes
Building
Lot Description Few Trees, Greenbelt, Interior Lot, Landscaped, Sprinkler System
Story Two
Foundation Slab
Structure Type Brick
Schools
School District Allen Isd
Others
Restrictions Deed
Ownership on file
Acceptable Financing Cash, Conventional, VA Loan
Listing Terms Cash, Conventional, VA Loan
Financing Cash
Special Listing Condition Deed Restrictions
Read Less
Want to know what your home might be worth? Contact us for a FREE valuation!

Our team is ready to help you sell your home for the highest possible price ASAP

©2025 North Texas Real Estate Information Systems.
Bought with Jacqueline Schrock • RE/MAX Town & Country
GET MORE INFORMATION





