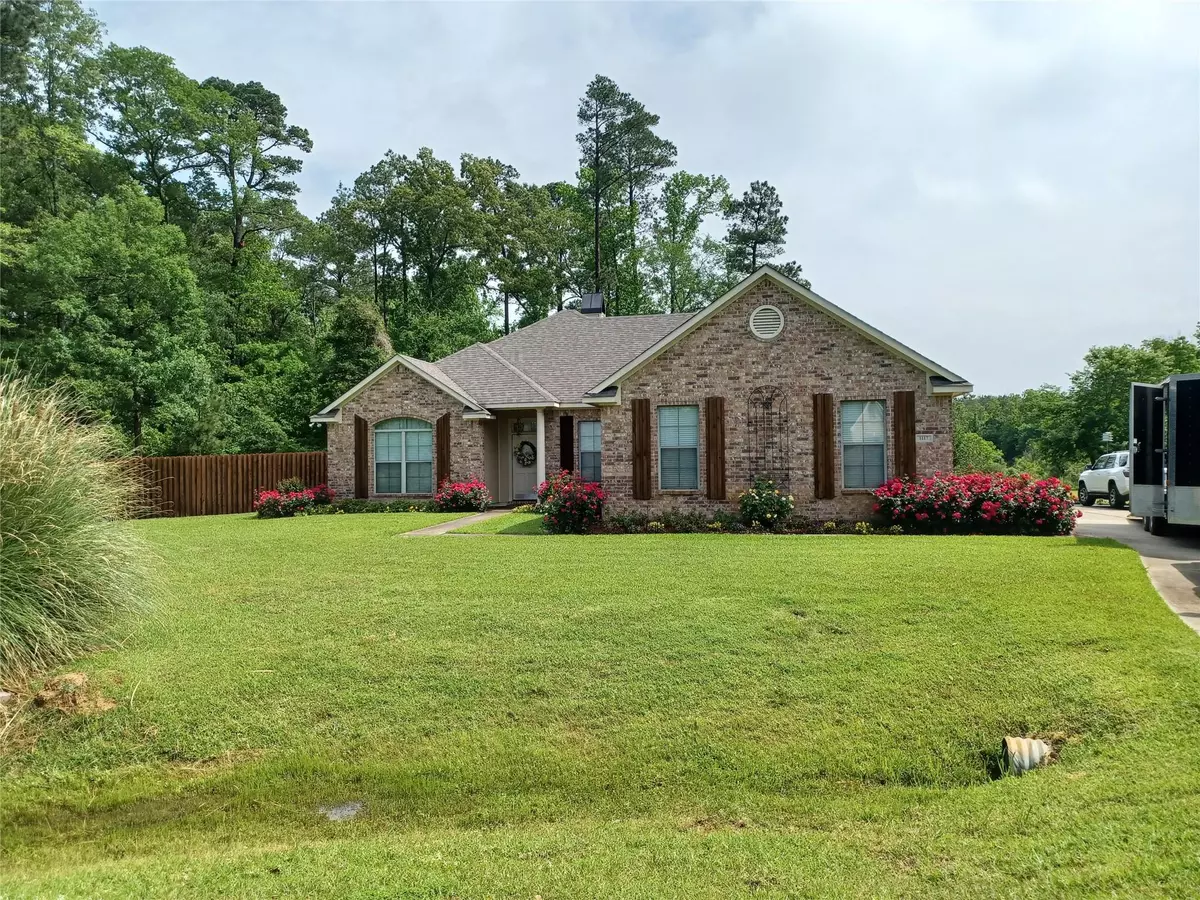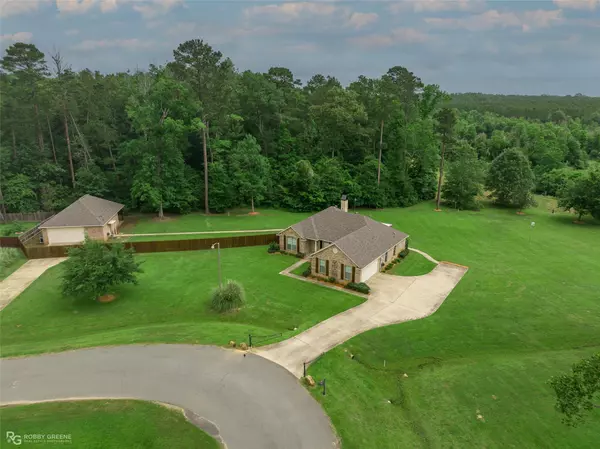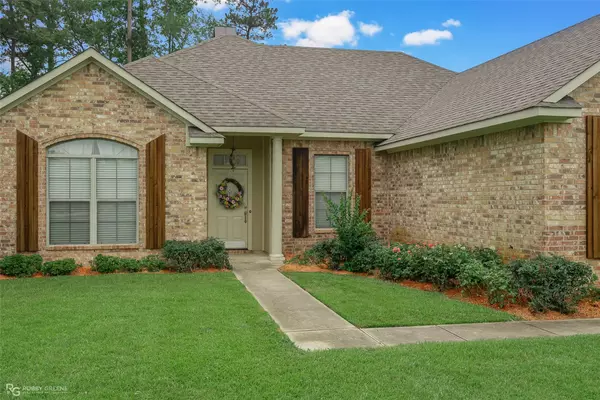$365,000
For more information regarding the value of a property, please contact us for a free consultation.
1117 Bear Creek Drive Haughton, LA 71037
3 Beds
3 Baths
1,662 SqFt
Key Details
Property Type Single Family Home
Sub Type Single Family Residence
Listing Status Sold
Purchase Type For Sale
Square Footage 1,662 sqft
Price per Sqft $219
Subdivision Spring Creek Sub
MLS Listing ID 20047701
Sold Date 07/29/22
Bedrooms 3
Full Baths 3
HOA Fees $20/ann
HOA Y/N Mandatory
Year Built 2008
Annual Tax Amount $1,200
Lot Size 4.320 Acres
Acres 4.32
Property Description
Super-clean, custom-built home on 4.32 acres with no backyard neighbors in beautiful Haughton subdivision! Watch wildlife from the covered back porches behind the house and the garage (with ceiling fans) or step into the backyard and fish from your own bayou! 3 beds, 3 baths (1 in garage), wood floors in living room and office. Kitchen features custom cabinets, granite, pull-out drawers in pantry, dishwasher and fridge new this year. Fresh paint throughout. Breathtaking landscaping includes double knock-out roses and Kieffer pear trees! 900 sf fully insulated detached garage with it's own full bath, kitchenette, WH, walk-in closet, HVAC, connected to house with sidewalk tucked behind a beautiful board and batten stained fence! Perfect man cave or could be converted to another living space! One-of-a-kind doggie door takes your 4-legged baby from the home into it's own fenced area! Surround sound system in living room stays along with the TV. Roofs installed in 2021! Close to BAFB!
Location
State LA
County Bossier
Direction GPS directions are correct
Rooms
Dining Room 1
Interior
Interior Features Cable TV Available, Flat Screen Wiring, Granite Counters, High Speed Internet Available, Sound System Wiring, Walk-In Closet(s)
Heating Central, Natural Gas
Cooling Central Air, Electric
Flooring Carpet, Ceramic Tile, Wood
Fireplaces Number 1
Fireplaces Type Gas Starter, Wood Burning
Appliance Dishwasher, Disposal, Electric Range, Gas Water Heater, Microwave, Plumbed For Gas in Kitchen, Refrigerator
Heat Source Central, Natural Gas
Laundry Utility Room
Exterior
Exterior Feature Covered Patio/Porch, Dog Run, Rain Gutters, Storage
Garage Spaces 4.0
Fence Partial, Wood
Utilities Available City Sewer, City Water, Natural Gas Available, Underground Utilities
Roof Type Composition
Garage Yes
Building
Lot Description Bayou, Corner Lot
Story One
Foundation Slab
Structure Type Brick
Schools
School District Bossier Psb
Others
Restrictions Architectural,Building,Easement(s),No Divide,No Mobile Home
Ownership Owner
Acceptable Financing Cash, Conventional, FHA, VA Loan
Listing Terms Cash, Conventional, FHA, VA Loan
Financing Cash
Special Listing Condition Deed Restrictions
Read Less
Want to know what your home might be worth? Contact us for a FREE valuation!

Our team is ready to help you sell your home for the highest possible price ASAP

©2025 North Texas Real Estate Information Systems.
Bought with Debbie Hutches • Keller Williams Northwest
GET MORE INFORMATION





