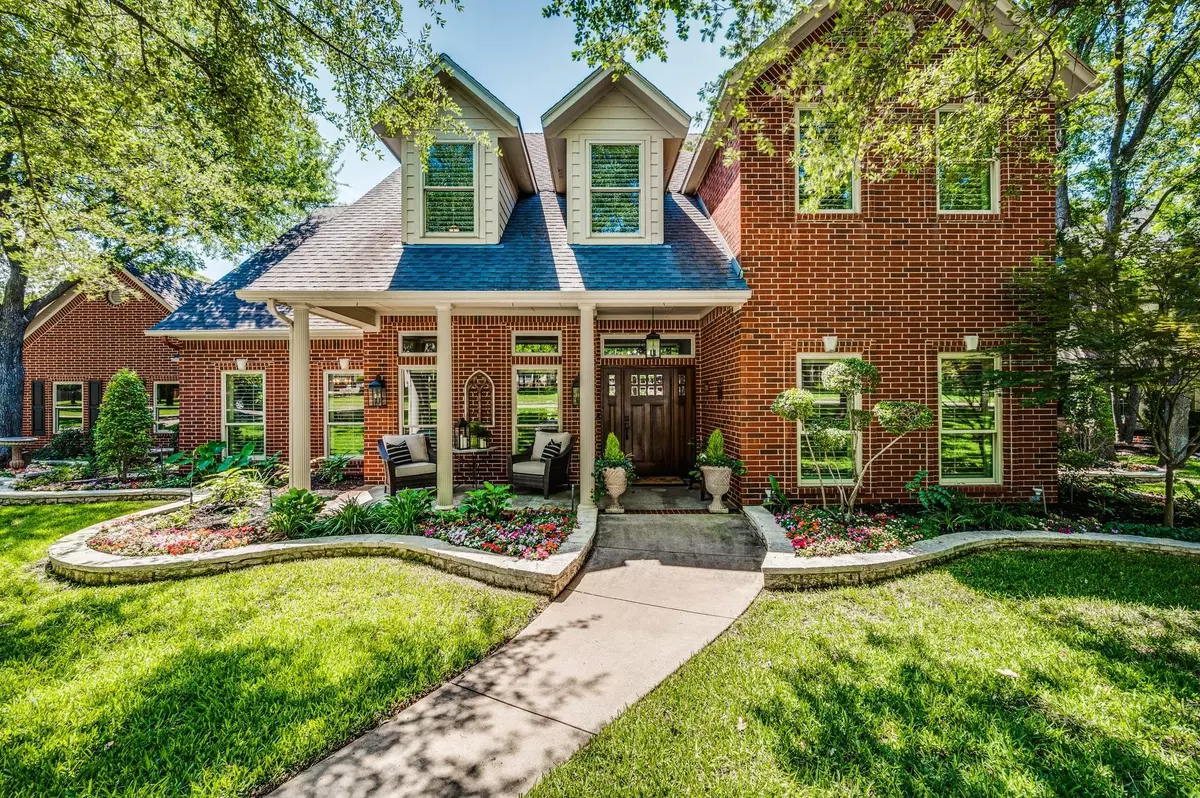$725,000
For more information regarding the value of a property, please contact us for a free consultation.
1846 Plum Creek Drive Midlothian, TX 76065
3 Beds
4 Baths
3,145 SqFt
Key Details
Property Type Single Family Home
Sub Type Single Family Residence
Listing Status Sold
Purchase Type For Sale
Square Footage 3,145 sqft
Price per Sqft $230
Subdivision Plum Creek Ph I- Rev
MLS Listing ID 20058448
Sold Date 06/23/22
Style Traditional
Bedrooms 3
Full Baths 3
Half Baths 1
HOA Fees $8/ann
HOA Y/N Mandatory
Year Built 1998
Annual Tax Amount $8,802
Lot Size 0.614 Acres
Acres 0.614
Property Description
Impeccably maintained home in sought after Plum Creek Subd*Towering trees & beautiful landscaping with Austin Stone edging draw you into this professionally updated home*Enter the Solid Mahogany front door¬ice that all windows have been updated&all have Plantation Shutters*Entry&Sitting Area have coffered ceilings*Family Room has a view to the lovely backyard&an electric fireplace with custom millwork*Study has custom built-ins,custom paint,large closet&updated light fixtures*completely remodeled kitchen features large island *Countertops are 3cm Fantasy Brown Marble,tons of counter space&cabinets,double ovens,double farm sink&much more*Moving upstairs notice new wainscot up staircase&find 2 large bedrooms with jack&jill bath*Master suite has a special ceiling&updated bath with quartz finishes,modern tub&expanded closets*Outside find plush grass&landscape,detached 34X26 garage&workshop along with attached 2 car garage,both with epoxy floors*OPEN HOUSES SATURDAY 10-1 & SUNDAY 1-4
Location
State TX
County Ellis
Direction from Hwy 287 take Midlothian Parkway south to Mount Zion left to Sudith right to Plum Creek(second entrance to subdivision) right, home on left SOP
Rooms
Dining Room 1
Interior
Interior Features Decorative Lighting, Eat-in Kitchen, Flat Screen Wiring, Granite Counters, High Speed Internet Available, Kitchen Island, Pantry, Vaulted Ceiling(s), Walk-In Closet(s)
Heating Central, Electric, Fireplace(s)
Cooling Ceiling Fan(s), Central Air, Electric
Flooring Carpet, Ceramic Tile, Hardwood, Marble
Fireplaces Number 1
Fireplaces Type Electric
Appliance Dishwasher, Disposal, Electric Cooktop, Electric Oven, Electric Water Heater, Microwave, Double Oven
Heat Source Central, Electric, Fireplace(s)
Laundry Electric Dryer Hookup, Utility Room, Full Size W/D Area, Washer Hookup
Exterior
Exterior Feature Rain Gutters, Lighting, Mosquito Mist System
Garage Spaces 4.0
Fence None
Utilities Available Aerobic Septic, Co-op Water, Concrete, Curbs, Sidewalk, Underground Utilities
Roof Type Composition
Parking Type 2-Car Single Doors, Additional Parking, Epoxy Flooring, Garage, Garage Door Opener, Garage Faces Rear
Garage Yes
Building
Lot Description Landscaped, Lrg. Backyard Grass, Many Trees, Oak, Sprinkler System, Subdivision
Foundation Slab
Structure Type Brick
Schools
School District Midlothian Isd
Others
Ownership Webster
Acceptable Financing Cash, Conventional, VA Loan
Listing Terms Cash, Conventional, VA Loan
Financing Conventional
Special Listing Condition Aerial Photo
Read Less
Want to know what your home might be worth? Contact us for a FREE valuation!

Our team is ready to help you sell your home for the highest possible price ASAP

©2024 North Texas Real Estate Information Systems.
Bought with Christina Danner • Storybook Realty LLC

GET MORE INFORMATION





