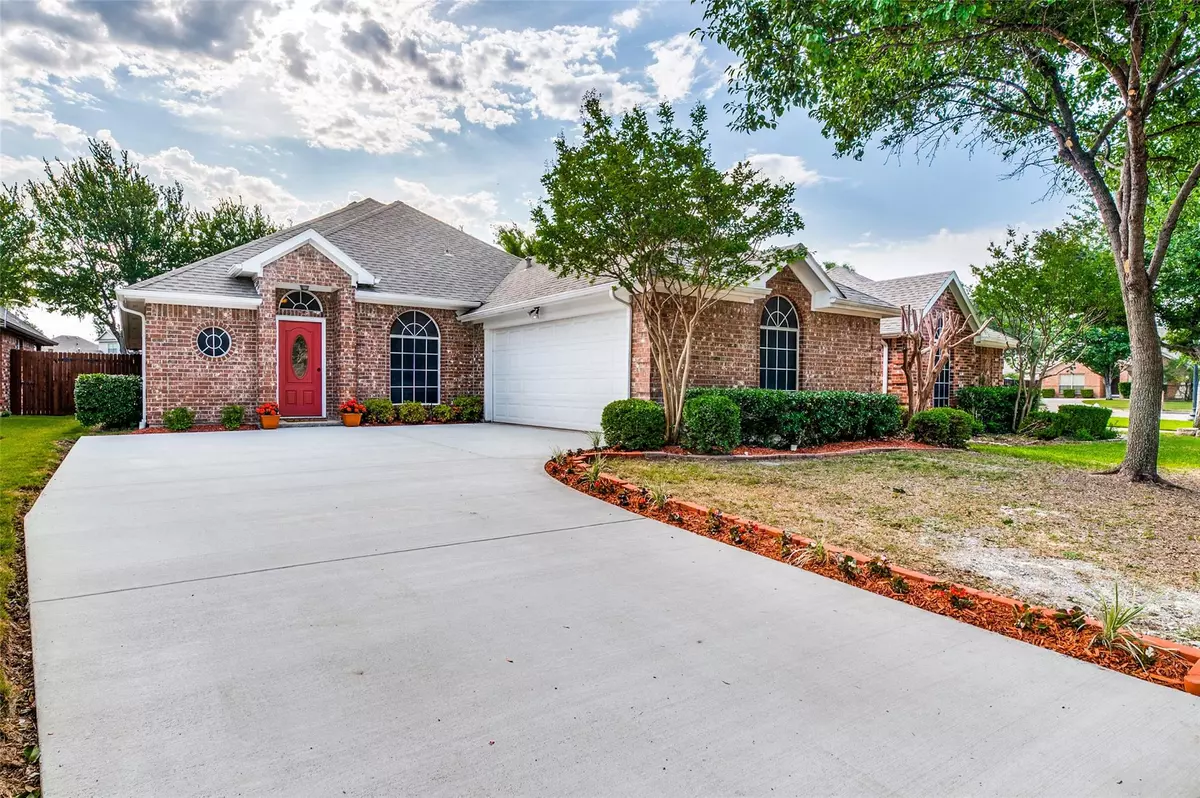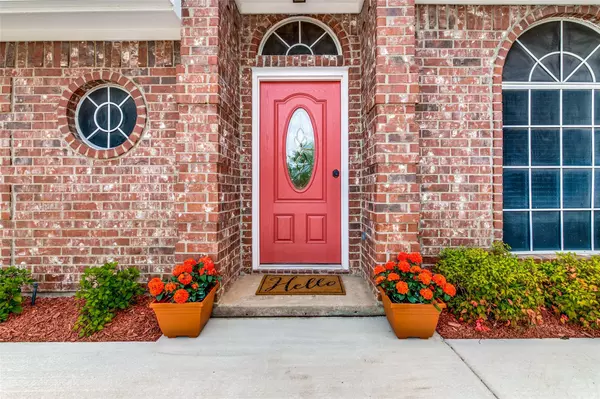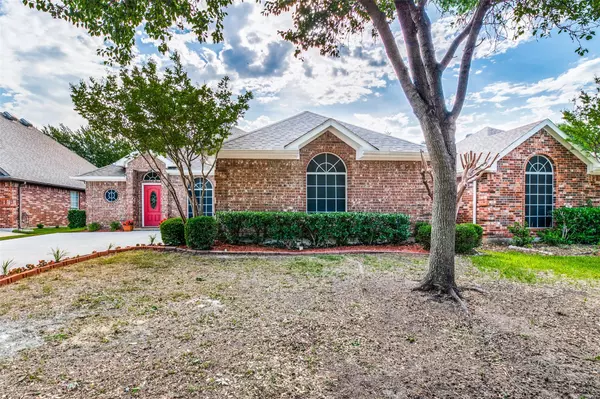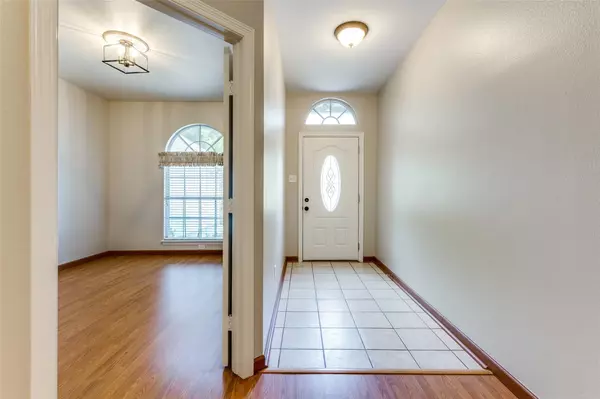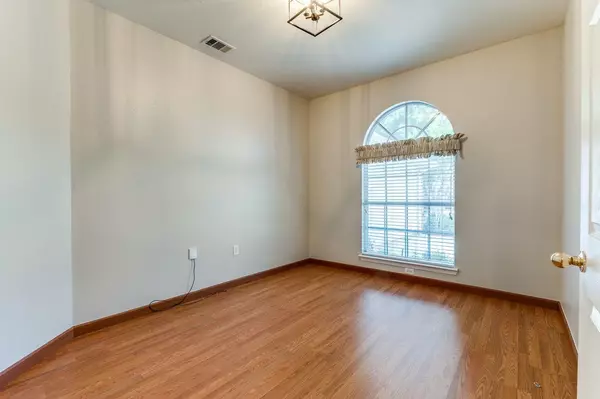$395,000
For more information regarding the value of a property, please contact us for a free consultation.
1726 Chatham Lane Keller, TX 76248
3 Beds
2 Baths
1,849 SqFt
Key Details
Property Type Single Family Home
Sub Type Single Family Residence
Listing Status Sold
Purchase Type For Sale
Square Footage 1,849 sqft
Price per Sqft $213
Subdivision Wyndham Village Add
MLS Listing ID 20054972
Sold Date 06/27/22
Style Traditional
Bedrooms 3
Full Baths 2
HOA Fees $165/ann
HOA Y/N Mandatory
Year Built 2000
Annual Tax Amount $6,637
Lot Size 5,532 Sqft
Acres 0.127
Property Description
Located in the Wyndham Village subdivision of Keller this 3 bedroom 2 bath home boasts an open floorplan with fresh neutral paint throughout. Kitchen opens up to the family room and dining room. Kitchen has granite counters, a breakfast bar, a brand new Bosch dishwasher installed 5-13-22, a Stove-Oven and sink which are all SS. Spacious primary bedroom with walk-in-closet and attached bathroom with separate tub and shower. Two bedrooms have a bathroom located nearby. As you enter the home from the new swing-entry driveway 5-10-22, don't miss the office located to the right with a view of the front yard. The backyard has a deck to enjoy the weather. The HOA takes care of mowing the front & side yard so you may say Goodbye to your lawn mower. Convenient access to shopping, entertainment, highways and under 30 minutes to DFW Airport. This is a MUST SEE!
Location
State TX
County Tarrant
Community Community Pool
Direction From I35W, E on Tarrant Pkwy, N on Rufe Snow, W on Carriage, W on Chatham, home is on the right.From I35W, E on Tarrant Pkwy, N on Rufe Snow, W on Carriage, W on Chatham, home is on the right.
Rooms
Dining Room 1
Interior
Interior Features Granite Counters, Open Floorplan, Pantry
Heating Central, Natural Gas
Cooling Central Air, Electric
Flooring Ceramic Tile, Simulated Wood
Fireplaces Number 1
Fireplaces Type Family Room, Gas Starter
Appliance Dishwasher, Disposal, Electric Cooktop, Electric Oven, Microwave, Plumbed for Ice Maker, Vented Exhaust Fan
Heat Source Central, Natural Gas
Laundry Electric Dryer Hookup, Utility Room, Washer Hookup
Exterior
Garage Spaces 2.0
Fence Brick, Wood
Community Features Community Pool
Utilities Available City Sewer, City Water, Electricity Connected
Roof Type Composition
Garage Yes
Building
Story One
Foundation Slab
Structure Type Brick
Schools
School District Keller Isd
Others
Ownership See offer instructions
Acceptable Financing Cash, Conventional, FHA, VA Loan
Listing Terms Cash, Conventional, FHA, VA Loan
Financing Conventional
Read Less
Want to know what your home might be worth? Contact us for a FREE valuation!

Our team is ready to help you sell your home for the highest possible price ASAP

©2025 North Texas Real Estate Information Systems.
Bought with Elizabeth Woodrow • Coldwell Banker Realty
GET MORE INFORMATION

