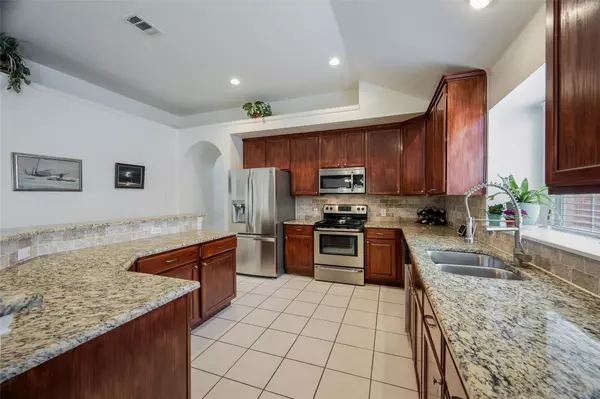$435,000
For more information regarding the value of a property, please contact us for a free consultation.
5516 Buckskin Drive The Colony, TX 75056
3 Beds
2 Baths
2,020 SqFt
Key Details
Property Type Single Family Home
Sub Type Single Family Residence
Listing Status Sold
Purchase Type For Sale
Square Footage 2,020 sqft
Price per Sqft $215
Subdivision Legend Trails Ph I
MLS Listing ID 20061059
Sold Date 07/26/22
Bedrooms 3
Full Baths 2
HOA Fees $33/ann
HOA Y/N Mandatory
Year Built 2001
Annual Tax Amount $5,915
Lot Size 6,011 Sqft
Acres 0.138
Property Description
Multiple Offers have been received. Deadline is Monday, May 23 at 12pm. Beautiful single story home in the sought after Legend Trails neighborhood! This exceptionally maintained home features a spacious kitchen w breakfast bar, granite countertops, custom stone backsplash, stainless steel appliances & overlooks the dining area and family room. Cozy master suite w granite counters, dual sinks, separate shower & tub and a walk in closet. Two secondary bedrooms w the split bedroom floorplan offers plenty of privacy. Wonderful office at the front of the home. Tons of windows which allows lots of natural light. Relax under the shade tree in the private backyard and enjoy the lovely gardens. Excellent location-convenient to tons of shopping, restaurants and entertainment. Just minutes from Hawaiian Falls, Five Star Soccer Complex, Top Golf, Nebraska Furniture Mart & Grandscape! Wonderful amenities- 2 pools, playgrounds, trails. Hot water heater w recirculating hot water. Smart thermostat.
Location
State TX
County Denton
Direction From I35E N take Sam Rayburn Tollway to TX 121 N in Denton County. Take the Paige Rd-Plano Pkwy exit from Sam Rayburn Tollway to Buckskin Dr in The Colony.
Rooms
Dining Room 1
Interior
Interior Features Cable TV Available, Decorative Lighting, High Speed Internet Available, Vaulted Ceiling(s)
Heating Central, Natural Gas
Cooling Ceiling Fan(s), Central Air
Flooring Ceramic Tile, Laminate
Fireplaces Number 1
Fireplaces Type Gas Starter, Wood Burning
Appliance Dishwasher, Disposal, Electric Range, Microwave
Heat Source Central, Natural Gas
Laundry Electric Dryer Hookup, Utility Room, Full Size W/D Area, Washer Hookup
Exterior
Exterior Feature Covered Patio/Porch, Rain Gutters
Garage Spaces 2.0
Fence Wood
Utilities Available City Sewer, City Water, Curbs
Roof Type Composition
Garage Yes
Building
Lot Description Interior Lot, Landscaped, Subdivision
Story One
Foundation Slab
Structure Type Brick
Schools
School District Lewisville Isd
Others
Ownership See Tax
Acceptable Financing Cash, Conventional, FHA, VA Loan
Listing Terms Cash, Conventional, FHA, VA Loan
Financing Conventional
Read Less
Want to know what your home might be worth? Contact us for a FREE valuation!

Our team is ready to help you sell your home for the highest possible price ASAP

©2025 North Texas Real Estate Information Systems.
Bought with Michael Osborne • KELLER WILLIAMS REALTY
GET MORE INFORMATION





