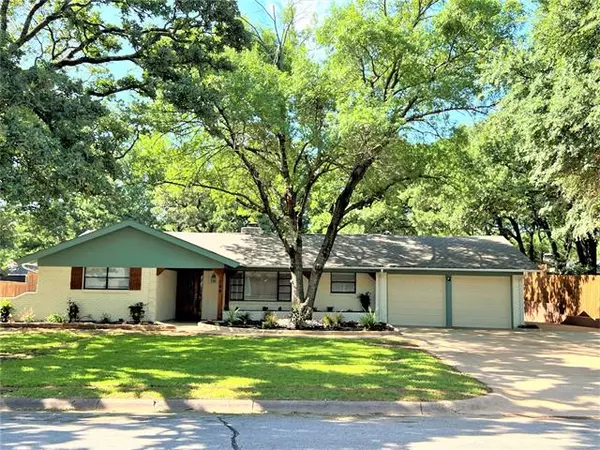$449,000
For more information regarding the value of a property, please contact us for a free consultation.
704 Annette Drive Bedford, TX 76022
4 Beds
2 Baths
2,352 SqFt
Key Details
Property Type Single Family Home
Sub Type Single Family Residence
Listing Status Sold
Purchase Type For Sale
Square Footage 2,352 sqft
Price per Sqft $190
Subdivision Brook Hollow Bedford
MLS Listing ID 20046669
Sold Date 06/09/22
Style Ranch
Bedrooms 4
Full Baths 2
HOA Y/N None
Year Built 1961
Annual Tax Amount $5,968
Lot Size 0.261 Acres
Acres 0.261
Property Description
This beautifully updated ranch style home is located in well sough out Bedford TX! This home features 4 bedrooms and 2 full bathrooms! Walking into the home you will find a gorgeous open floor plan with two living rooms and a formal dining area, along with an eat in kitchen! The kitchen is open for entertaining guests and the countertops are quartz with an island that has a cooktop and drop down vent-a-hood. There is a utility room with large pantry and extra storage space. Near the second living room there is a spare bedroom that has walk in closet and can be used as a MIL suite since it is separate from the other rooms in the house! There are 2 more full sized spare bedrooms with walk in closets and the full bath in the hall has large luxury walk in rain shower! The master bedroom has large walk in closet with makeup vanity! Just wait until you see the master bedroom's bathroom, like a spa! Shower and luxury tub! Outside features a spacious backyard with covered porch. MUST SEE!
Location
State TX
County Tarrant
Direction Please use navigation for driving directions.
Rooms
Dining Room 1
Interior
Interior Features Cable TV Available, Decorative Lighting, Dry Bar, Eat-in Kitchen, High Speed Internet Available, Kitchen Island, Pantry, Walk-In Closet(s)
Heating Natural Gas
Cooling Electric
Flooring Ceramic Tile, Laminate
Fireplaces Number 1
Fireplaces Type Wood Burning
Appliance Dishwasher, Disposal, Electric Cooktop, Electric Oven, Microwave
Heat Source Natural Gas
Laundry Utility Room, Full Size W/D Area
Exterior
Exterior Feature Covered Patio/Porch, Rain Gutters, Lighting, RV/Boat Parking
Garage Spaces 2.0
Fence Full, Wood
Utilities Available Cable Available, City Sewer, City Water, Curbs, Dirt, Electricity Available, Electricity Connected, Natural Gas Available, Sidewalk
Roof Type Composition
Garage Yes
Building
Lot Description Interior Lot
Story One
Foundation Slab
Structure Type Brick
Schools
School District Hurst-Euless-Bedford Isd
Others
Restrictions None
Ownership Texas Dream Homes LLC
Acceptable Financing Cash, Conventional, FHA, VA Loan
Listing Terms Cash, Conventional, FHA, VA Loan
Financing Cash
Read Less
Want to know what your home might be worth? Contact us for a FREE valuation!

Our team is ready to help you sell your home for the highest possible price ASAP

©2025 North Texas Real Estate Information Systems.
Bought with Julia Rea • The Property Shop
GET MORE INFORMATION





