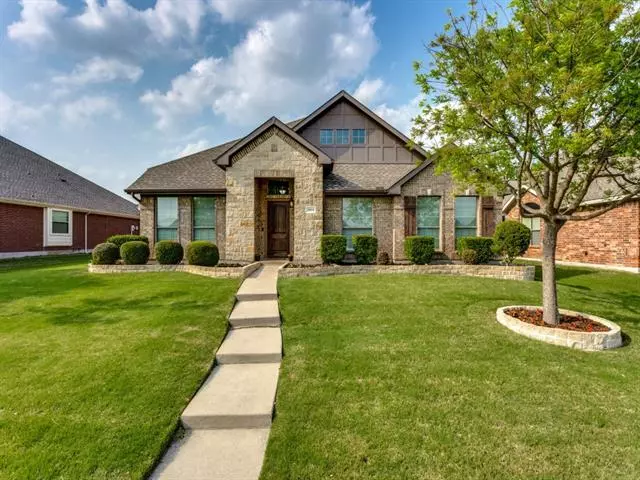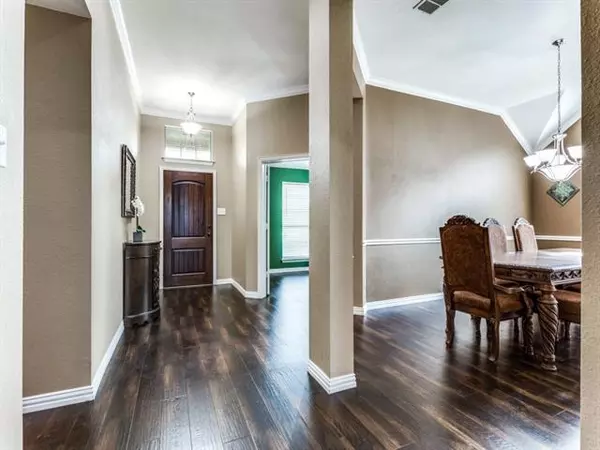$500,000
For more information regarding the value of a property, please contact us for a free consultation.
3014 Hinnant Drive Wylie, TX 75098
4 Beds
3 Baths
2,945 SqFt
Key Details
Property Type Single Family Home
Sub Type Single Family Residence
Listing Status Sold
Purchase Type For Sale
Square Footage 2,945 sqft
Price per Sqft $169
Subdivision Creekside Estates Ph 3
MLS Listing ID 20048269
Sold Date 06/09/22
Style Traditional
Bedrooms 4
Full Baths 2
Half Baths 1
HOA Fees $40/ann
HOA Y/N Mandatory
Year Built 2007
Annual Tax Amount $8,763
Lot Size 8,712 Sqft
Acres 0.2
Lot Dimensions 72.93x116.79x77.76x116.8
Property Description
Rare find one story with large game room and half bath upstairs! Start with the RING doorbell and enter on to the pretty wood flooring. Working from home is a pleasure with the French doored study viewing the park across the street. A formal dining room is a nice option from the casual gatherings in the open kitchen and breakfast area to the living room. Cooks love the island, gas cook top and walk-in pantry. The spacious living area features a corner fireplace with a gas starter. Upstairs is a wonderful retreat for games or movies. There is also a half bath and two storage closets. The master suite with a sitting area viewing the pretty fenced backyard is split from the other bedrooms providing a nice private retreat. And who wouldn't do a flip for the 3 car side by side rear entry garage? Energy features include solar screens and radiant barrier roofing. All this plus a fabulous neighborhood filled with trees, trails, basketball courts, play grounds, parks and a community pool.
Location
State TX
County Collin
Community Community Pool, Community Sprinkler, Curbs, Greenbelt, Jogging Path/Bike Path, Lake, Park, Playground, Sidewalks
Direction From McCreary Rd (North of Betsy Ln/McMillen Dr) Enter Creekside Estates Dr. to the East. follow to round-about and take the 2nd exit North on Lewis Dr. Turn right on Hinnant Dr. house will be on the left facing the park. Home faces South.
Rooms
Dining Room 2
Interior
Interior Features Cable TV Available, Granite Counters, High Speed Internet Available, Kitchen Island, Open Floorplan, Pantry, Sound System Wiring, Walk-In Closet(s)
Heating Central, Fireplace(s), Natural Gas, Zoned
Cooling Ceiling Fan(s), Central Air, Electric, Zoned
Flooring Carpet, Ceramic Tile, Wood
Fireplaces Number 1
Fireplaces Type Gas Starter, Living Room, Wood Burning
Appliance Dishwasher, Disposal, Electric Oven, Gas Cooktop, Microwave, Plumbed For Gas in Kitchen, Plumbed for Ice Maker, Water Filter
Heat Source Central, Fireplace(s), Natural Gas, Zoned
Laundry Electric Dryer Hookup, Utility Room, Full Size W/D Area, Washer Hookup
Exterior
Exterior Feature Rain Gutters
Garage Spaces 3.0
Fence Wood
Community Features Community Pool, Community Sprinkler, Curbs, Greenbelt, Jogging Path/Bike Path, Lake, Park, Playground, Sidewalks
Utilities Available Alley, Asphalt, Cable Available, City Sewer, City Water, Curbs, Individual Gas Meter, Individual Water Meter, Sidewalk, Underground Utilities
Roof Type Composition
Garage Yes
Building
Lot Description Adjacent to Greenbelt, Interior Lot, Landscaped, Park View, Sprinkler System, Subdivision
Story One and One Half
Foundation Slab
Structure Type Brick
Schools
School District Wylie Isd
Others
Restrictions Deed,Development
Ownership See Tax
Financing Conventional
Special Listing Condition Survey Available
Read Less
Want to know what your home might be worth? Contact us for a FREE valuation!

Our team is ready to help you sell your home for the highest possible price ASAP

©2024 North Texas Real Estate Information Systems.
Bought with Denni Kay Scates • RE/MAX DFW Associates
GET MORE INFORMATION





