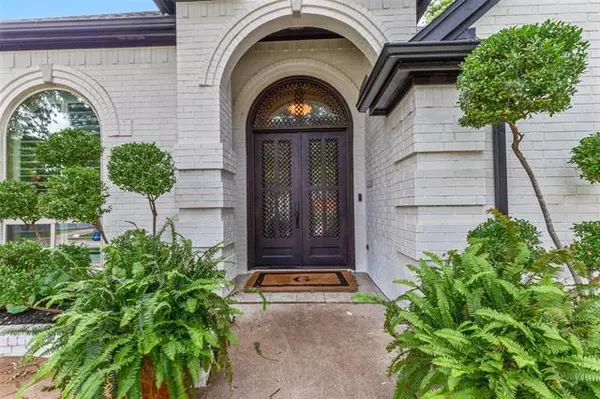$695,000
For more information regarding the value of a property, please contact us for a free consultation.
1528 Highland Oaks Drive Keller, TX 76248
4 Beds
3 Baths
3,515 SqFt
Key Details
Property Type Single Family Home
Sub Type Single Family Residence
Listing Status Sold
Purchase Type For Sale
Square Footage 3,515 sqft
Price per Sqft $197
Subdivision Highland Oaks Add
MLS Listing ID 20055686
Sold Date 06/14/22
Style Traditional
Bedrooms 4
Full Baths 3
HOA Fees $10/ann
HOA Y/N Mandatory
Year Built 1992
Annual Tax Amount $10,310
Lot Size 0.296 Acres
Acres 0.296
Property Description
Multiple Offers! Best and Final by 5:00 pm on Monday. In the heart of KELLER! Beautiful curb appeal on this stunning 4 bedroom 3 bath home with pool, detached game room and pool house or guest suite! Flagstone pathway, lush landscaping, and custom iron door welcome you into the most charming home full of updates! Light and bright, with an open floor plan, hardwood floors, designer touches, plantation shutters, updated lighting, and so much more! Main house boasts a flexible floor plan with two living spaces, dining room, and eat-in kitchen. Spacious master suite with updated bath, newer cabinets, and large walk-in shower. Covered porch leads to a backyard oasis with a pebble finish pool, spa, fire pit, and beautiful landscaping! Detached garage features a stylish pool house, large bathroom, kitchenette, and an open staircase leading to a cozy upstairs game room. Perfect for entertaining or as a guest suite! This unique home has too many features to list, it is a MUST SEE!
Location
State TX
County Tarrant
Community Greenbelt, Perimeter Fencing
Direction From I820 W, take exit 20B toward Rufe Snow Dr, right onto Rufe Snow Dr, right onto N Tarrant Pkwy, left onto Highland Oaks Dr, house on the left
Rooms
Dining Room 2
Interior
Interior Features Cable TV Available, Decorative Lighting, High Speed Internet Available, Open Floorplan, Sound System Wiring, Vaulted Ceiling(s)
Heating Central, Natural Gas
Cooling Attic Fan, Ceiling Fan(s), Central Air, Electric
Flooring Carpet, Ceramic Tile, Hardwood
Fireplaces Number 1
Fireplaces Type Decorative, Gas Logs
Appliance Dishwasher, Disposal, Gas Cooktop, Gas Oven, Gas Water Heater, Microwave, Plumbed For Gas in Kitchen, Plumbed for Ice Maker, Vented Exhaust Fan
Heat Source Central, Natural Gas
Laundry Electric Dryer Hookup, Gas Dryer Hookup, Full Size W/D Area
Exterior
Exterior Feature Covered Patio/Porch, Fire Pit, Rain Gutters
Garage Spaces 2.0
Fence Gate, Wood, Wrought Iron
Pool Cabana, Gunite, Heated, In Ground, Outdoor Pool, Pool Sweep, Pool/Spa Combo
Community Features Greenbelt, Perimeter Fencing
Utilities Available All Weather Road, City Sewer, City Water, Concrete, Curbs, Individual Gas Meter, Individual Water Meter, Sidewalk, Underground Utilities
Roof Type Composition
Garage Yes
Private Pool 1
Building
Lot Description Interior Lot, Landscaped, Lrg. Backyard Grass, Many Trees, Sprinkler System, Subdivision
Story One
Foundation Slab
Structure Type Brick
Schools
School District Keller Isd
Others
Ownership See Records
Acceptable Financing Cash, Conventional, FHA, VA Loan
Listing Terms Cash, Conventional, FHA, VA Loan
Financing Conventional
Read Less
Want to know what your home might be worth? Contact us for a FREE valuation!

Our team is ready to help you sell your home for the highest possible price ASAP

©2025 North Texas Real Estate Information Systems.
Bought with Matthew Gierhart • Ebby Halliday, REALTORS
GET MORE INFORMATION





