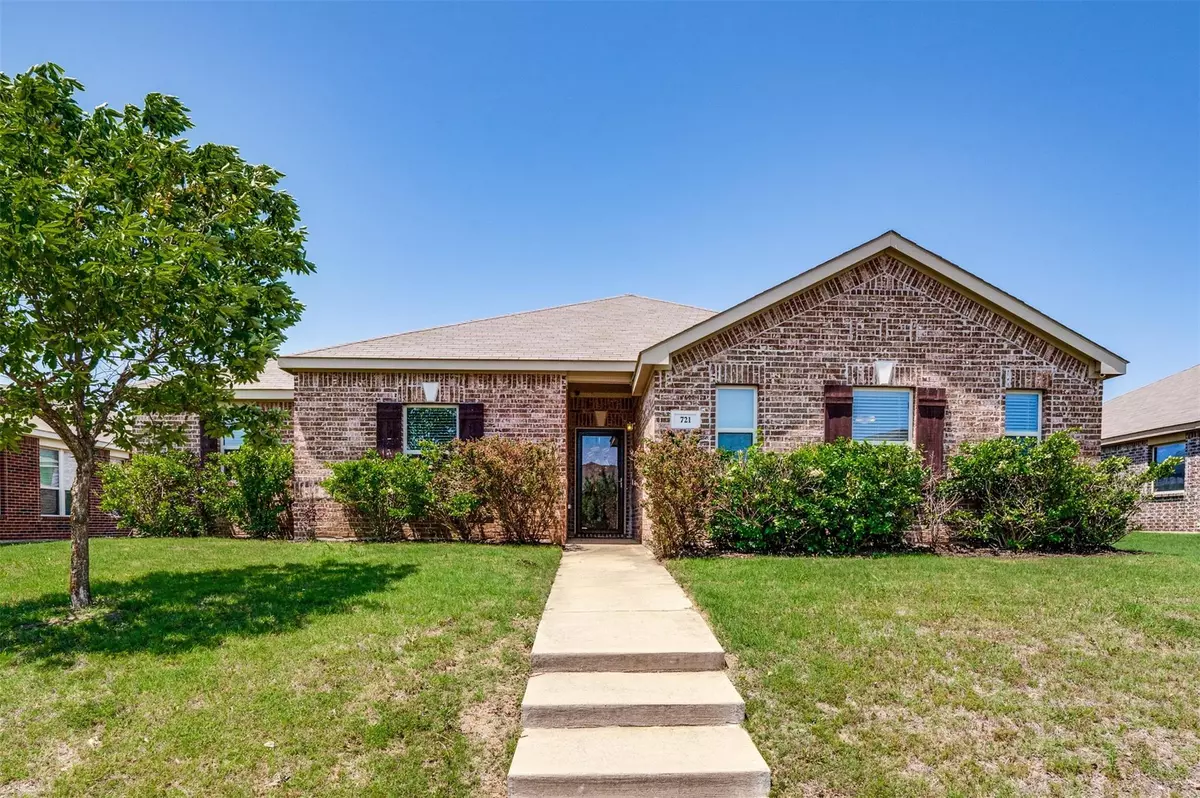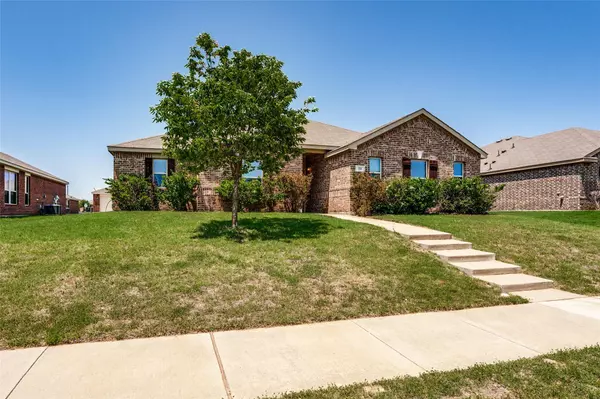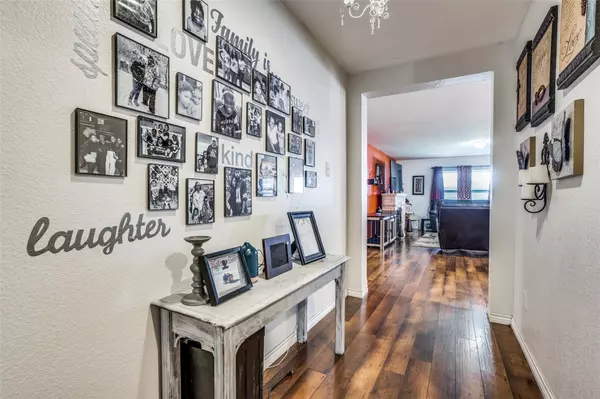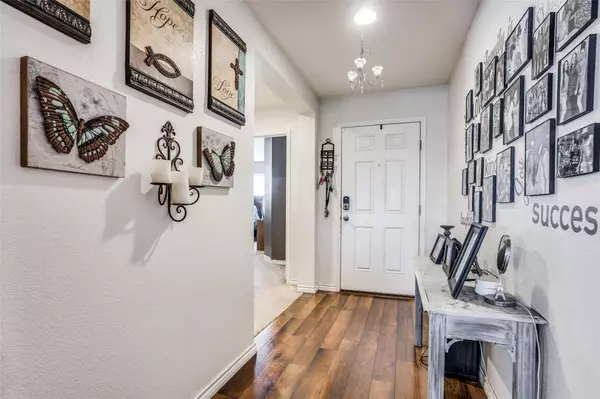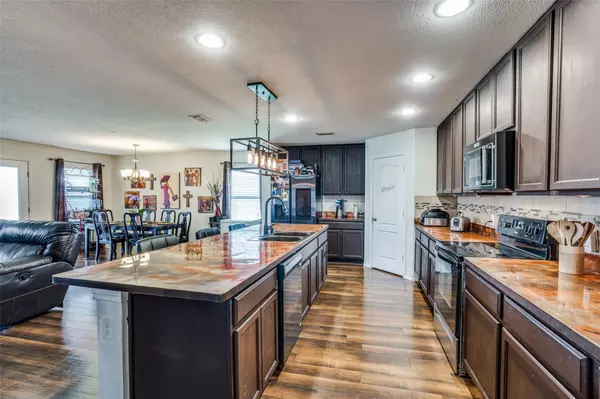$330,000
For more information regarding the value of a property, please contact us for a free consultation.
721 Snowy Orchid Lane Desoto, TX 75115
3 Beds
2 Baths
2,121 SqFt
Key Details
Property Type Single Family Home
Sub Type Single Family Residence
Listing Status Sold
Purchase Type For Sale
Square Footage 2,121 sqft
Price per Sqft $155
Subdivision Summer Mdw Ph Iii
MLS Listing ID 20050321
Sold Date 06/24/22
Style Traditional
Bedrooms 3
Full Baths 2
HOA Fees $14/ann
HOA Y/N Mandatory
Year Built 2015
Annual Tax Amount $6,027
Lot Size 8,232 Sqft
Acres 0.189
Property Description
Wonderfully maintained one owner home with an open floorplan featuring all the upgrades. This gorgeous property boasts laminate wood flooring throughout the living areas with a chefs kitchen displaying an oversized island with all the designer touches throughout and overlooking the living and dining areas ready to entertain. Master suite split from other two bedrooms and office-flex room. The office can be used as a 4th bedroom with doors added. The backyard welcomes you to an expansive covered patio and sparkling above ground pool ready to enjoy for all your family gatherings. Buyers will reap the benefits of sellers green thumb with the nice garden featuring many vegetables. Come by and visit and see this gem for yourself!
Location
State TX
County Dallas
Community Playground
Direction From I35E South, Exit E. Parkerville Rd and turn right, Left on Blue Bonnet Dr, Left on Snowy Orchid Ln and home will be on your left. Home faces Southeast.
Rooms
Dining Room 1
Interior
Interior Features Cable TV Available, Decorative Lighting, Double Vanity, Flat Screen Wiring, Granite Counters, High Speed Internet Available, Kitchen Island, Open Floorplan, Vaulted Ceiling(s), Walk-In Closet(s)
Heating Central, Electric
Cooling Ceiling Fan(s), Central Air, Electric
Flooring Carpet, Wood
Appliance Dishwasher, Disposal, Electric Range, Microwave, Plumbed for Ice Maker, Vented Exhaust Fan
Heat Source Central, Electric
Exterior
Exterior Feature Covered Patio/Porch
Garage Spaces 2.0
Fence Back Yard, Fenced, Privacy, Wood
Pool Above Ground, Pump
Community Features Playground
Utilities Available Alley, City Sewer, City Water, Concrete, Curbs, Electricity Connected, Sidewalk, Underground Utilities
Roof Type Composition
Garage Yes
Private Pool 1
Building
Lot Description Interior Lot, Landscaped, Subdivision, Undivided
Story One
Foundation Slab
Structure Type Brick,Wood
Schools
School District Desoto Isd
Others
Ownership Cartus Financial Corp
Acceptable Financing Cash, Conventional, FHA, Texas Vet, VA Loan
Listing Terms Cash, Conventional, FHA, Texas Vet, VA Loan
Financing Conventional
Read Less
Want to know what your home might be worth? Contact us for a FREE valuation!

Our team is ready to help you sell your home for the highest possible price ASAP

©2024 North Texas Real Estate Information Systems.
Bought with Chandra Giggins • Superior, REALTORS
GET MORE INFORMATION

