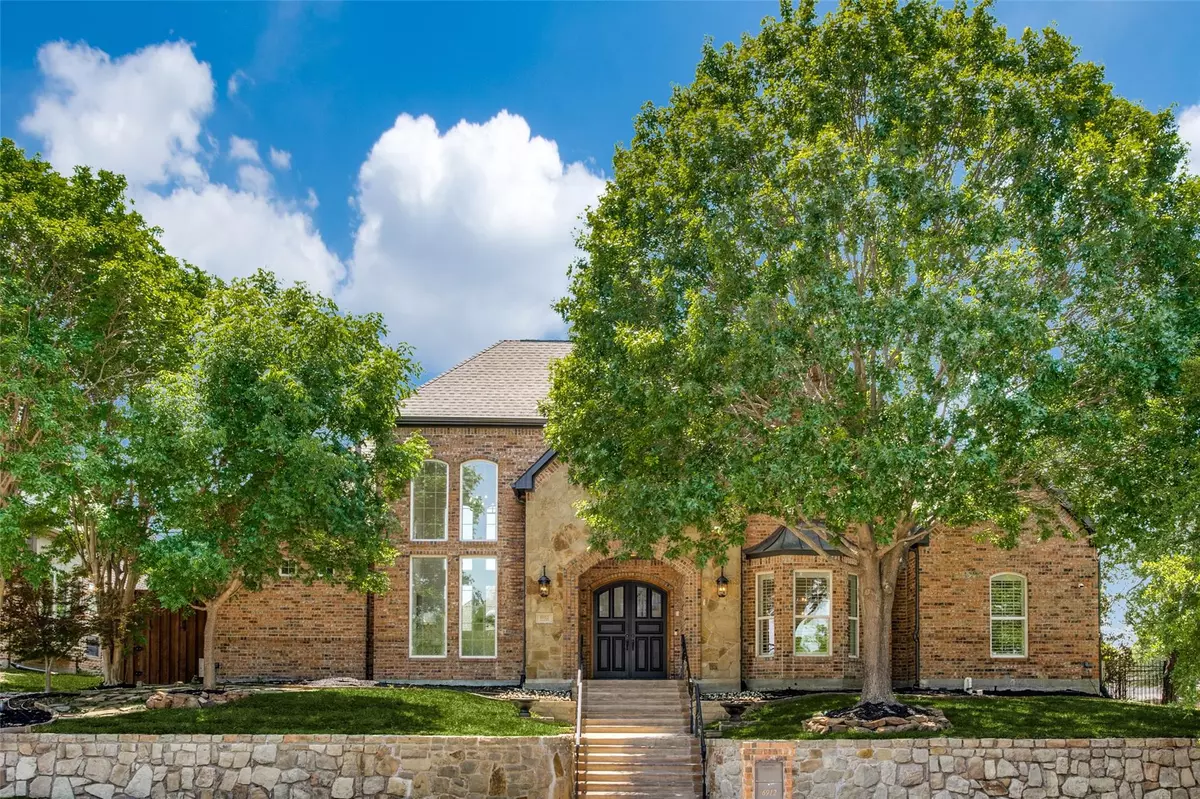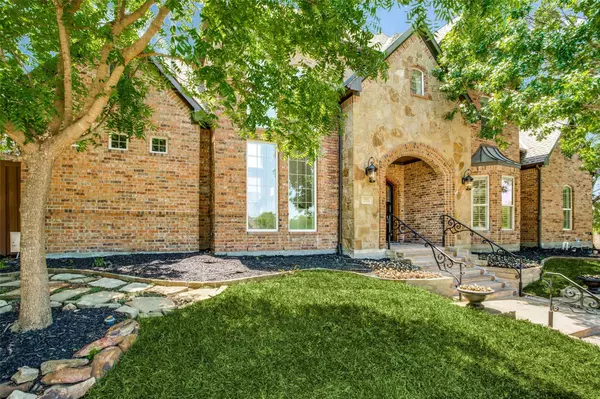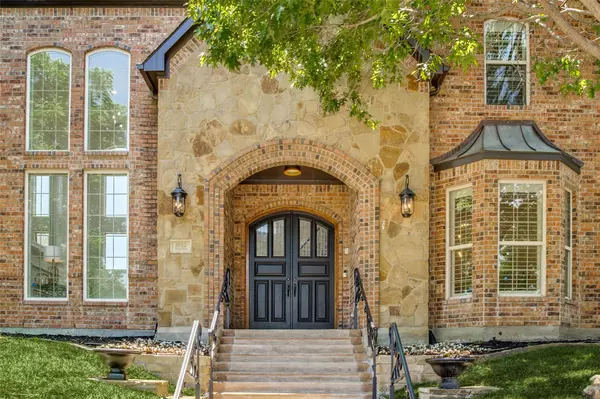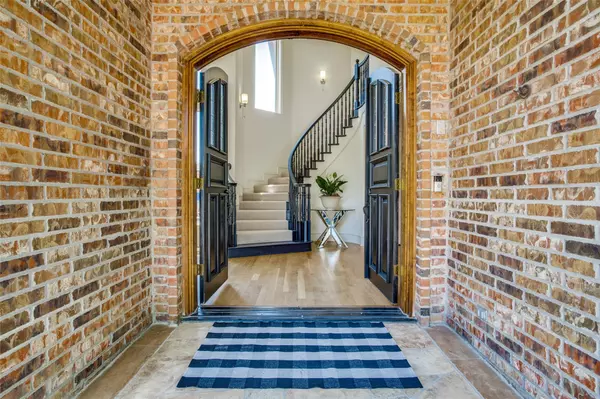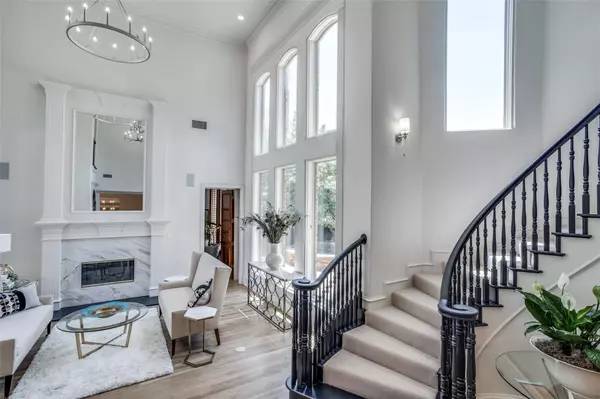$1,495,000
For more information regarding the value of a property, please contact us for a free consultation.
6912 Grand Falls Circle Plano, TX 75024
4 Beds
5 Baths
4,283 SqFt
Key Details
Property Type Single Family Home
Sub Type Single Family Residence
Listing Status Sold
Purchase Type For Sale
Square Footage 4,283 sqft
Price per Sqft $349
Subdivision Kings Ridge Add
MLS Listing ID 20051906
Sold Date 09/16/22
Style Traditional
Bedrooms 4
Full Baths 4
Half Baths 1
HOA Fees $68/ann
HOA Y/N Mandatory
Year Built 2002
Annual Tax Amount $7,132
Lot Size 0.321 Acres
Acres 0.321
Property Description
GREAT NEWS! SELLER WILL PAY $5,000 in BUYER CLOSING COSTS for CONTRACT ACCEPTED by AUG 10th! Spectacular Renovated Home Ideally Located on Cul-de-sac in Highly Sought After Kings Ridge in West Plano. Terrific Floor Plan w Designer Orchestrated Finishes. Welcoming Two Story Foyer is Light Filled w Flanking Formal Spaces, Study w Fireplace, Grand Master Suite w Sitting Rm & Guest Rm w Adjacent Full Bath Downstairs. Upstairs offers 2 Bdrms Each w Adjacent Baths, Game Room, Library Loft, Media Room & Balcony. Newly Designed Island Kitchen w Viking Gas Cooktop, Built-in Frig, Breakfast & Family Room w FP Overlooking Pool & Lush Backyard. A Truly Private Oasis offering Multiple Patios, Outdoor Living Center, Built-in Grill, Pool & Spa w Waterfalls. Additional Amenities Include: New Roof in 2020, Superb Storage, Spacious Walk-in Attic & Hydraulic Lift System.3 Car Garage, Gated Motor Court & RV Space. A Rare Opportunity! This Re-designed & Refreshed Home is Sure to Please. BRING US AN OFFER!
Location
State TX
County Denton
Community Greenbelt, Jogging Path/Bike Path, Park
Direction Midway to McKamy, Right on Round Springs, Veer onto Crown Forest, Left on Grand Falls. Home is at the end of the cut-de-sac.
Rooms
Dining Room 2
Interior
Interior Features Built-in Wine Cooler, Cable TV Available, Decorative Lighting, Double Vanity, Dumbwaiter, Eat-in Kitchen, High Speed Internet Available, Kitchen Island, Multiple Staircases, Sound System Wiring, Wainscoting, Walk-In Closet(s)
Heating Central
Cooling Central Air
Flooring Carpet, Ceramic Tile, Wood
Fireplaces Number 2
Fireplaces Type Gas Logs, Gas Starter
Appliance Built-in Refrigerator, Dishwasher, Disposal, Electric Oven, Gas Cooktop, Double Oven, Plumbed for Ice Maker
Heat Source Central
Laundry Utility Room, Full Size W/D Area
Exterior
Exterior Feature Attached Grill, Awning(s), Balcony, Fire Pit, Outdoor Living Center
Garage Spaces 3.0
Fence Wood
Pool Gunite, In Ground, Outdoor Pool, Pool/Spa Combo, Water Feature
Community Features Greenbelt, Jogging Path/Bike Path, Park
Utilities Available City Sewer, City Water
Roof Type Composition
Garage Yes
Private Pool 1
Building
Lot Description Cul-De-Sac, Few Trees, Landscaped
Story Two
Foundation Slab
Structure Type Rock/Stone
Schools
School District Lewisville Isd
Others
Ownership See Agent
Financing Conventional
Read Less
Want to know what your home might be worth? Contact us for a FREE valuation!

Our team is ready to help you sell your home for the highest possible price ASAP

©2025 North Texas Real Estate Information Systems.
Bought with Terri Cox • Allie Beth Allman & Assoc.
GET MORE INFORMATION

