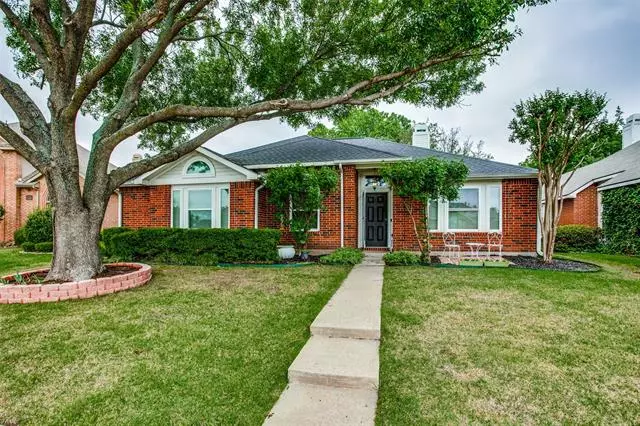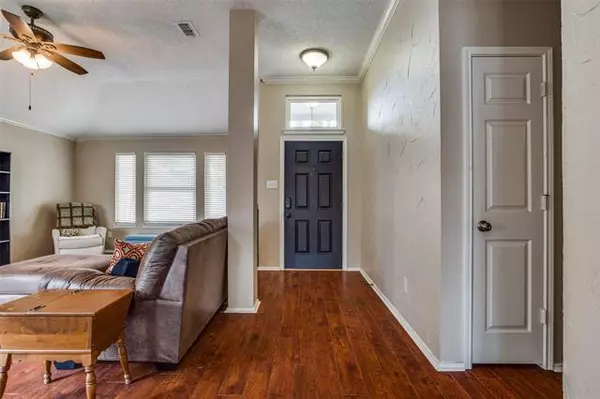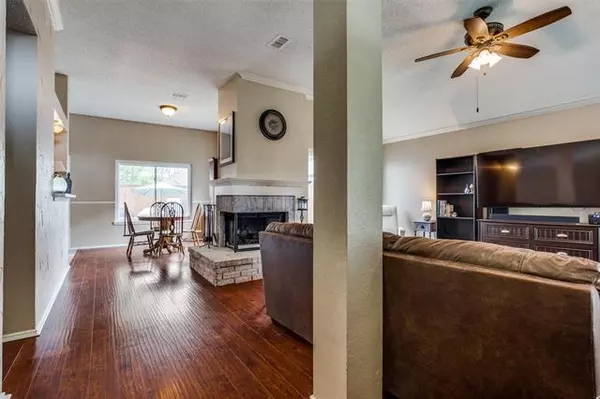$365,000
For more information regarding the value of a property, please contact us for a free consultation.
5960 Madison Drive The Colony, TX 75056
3 Beds
2 Baths
1,570 SqFt
Key Details
Property Type Single Family Home
Sub Type Single Family Residence
Listing Status Sold
Purchase Type For Sale
Square Footage 1,570 sqft
Price per Sqft $232
Subdivision Northpointe Ph 4
MLS Listing ID 20049472
Sold Date 06/08/22
Style Traditional
Bedrooms 3
Full Baths 2
HOA Y/N None
Year Built 1991
Annual Tax Amount $5,552
Lot Size 6,185 Sqft
Acres 0.142
Property Sub-Type Single Family Residence
Property Description
MUTLIPLE OFFERS RECIEVED, we have set a deadline of Monday at 5pm. Sunday will be the last day for showings. Come take a look at this lovely Colony home. Built in 1991 with 3 bedrooms and 2 baths. This home has plenty of kitchen room for those who love to cook. The white washed fireplace will keep you cozy on those cold winter nights. And for the summer, you can enjoy the patio with the covered pergola! 2 car garage along with the covered car port will keep everyone's vehicles safe from the outside elements.
Location
State TX
County Denton
Direction Head East on North Colony Blvd, North on Northepointe, East on Fox, North on Madison, home is on the right.
Rooms
Dining Room 1
Interior
Interior Features Cable TV Available, Decorative Lighting, High Speed Internet Available, Open Floorplan, Pantry, Walk-In Closet(s)
Heating Fireplace(s), Natural Gas
Cooling Attic Fan, Ceiling Fan(s), Central Air, Electric
Flooring Carpet, Ceramic Tile, Luxury Vinyl Plank
Fireplaces Number 1
Fireplaces Type Gas Logs, Gas Starter, Wood Burning
Appliance Dishwasher, Disposal, Electric Range, Gas Water Heater, Microwave
Heat Source Fireplace(s), Natural Gas
Laundry Electric Dryer Hookup, Utility Room, Full Size W/D Area, Washer Hookup
Exterior
Exterior Feature Covered Patio/Porch, Rain Gutters
Garage Spaces 2.0
Carport Spaces 2
Fence Wood
Utilities Available Alley, Asphalt, Cable Available, City Sewer, City Water, Curbs, Individual Gas Meter, Individual Water Meter, Sidewalk, Underground Utilities
Roof Type Composition
Garage Yes
Building
Lot Description Interior Lot, Landscaped, Sprinkler System, Subdivision
Story One
Foundation Slab
Structure Type Brick
Schools
School District Lewisville Isd
Others
Restrictions Deed
Acceptable Financing Assumable, Cash, Conventional, FHA, VA Loan
Listing Terms Assumable, Cash, Conventional, FHA, VA Loan
Financing Conventional
Special Listing Condition Deed Restrictions
Read Less
Want to know what your home might be worth? Contact us for a FREE valuation!

Our team is ready to help you sell your home for the highest possible price ASAP

©2025 North Texas Real Estate Information Systems.
Bought with Patti Murray • RE/MAX DFW Associates
GET MORE INFORMATION





