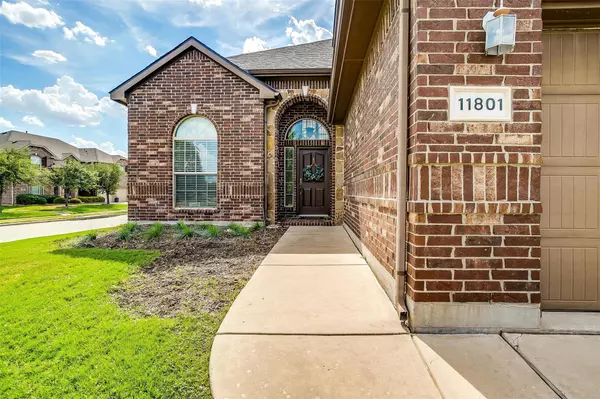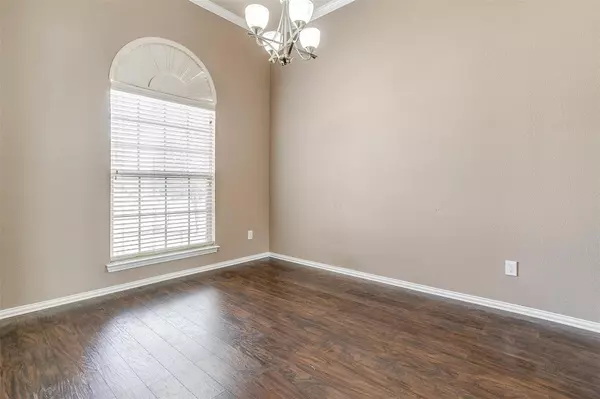$395,000
For more information regarding the value of a property, please contact us for a free consultation.
11801 Sundog Way Fort Worth, TX 76244
4 Beds
3 Baths
2,421 SqFt
Key Details
Property Type Single Family Home
Sub Type Single Family Residence
Listing Status Sold
Purchase Type For Sale
Square Footage 2,421 sqft
Price per Sqft $163
Subdivision Villages Of Woodland Spgs W
MLS Listing ID 20050437
Sold Date 10/26/22
Bedrooms 4
Full Baths 2
Half Baths 1
HOA Y/N Mandatory
Year Built 2010
Annual Tax Amount $7,899
Lot Size 6,272 Sqft
Acres 0.144
Property Description
MOVE IN READY!!!
BEAUTIFUL two-story home located on a corner lot in the highly sought-after Villages of Woodland Springs in KISD. Your new home is within walking distance to the elementary school and high school. The OVERSIZED, NEWLY PAINTED master bedroom had new carpet installed in June 2022. The master bathroom offers double vanities, separate tub and shower, walk in closet. The secondary bedrooms are all located upstairs providing plenty of privacy from the downstairs master bedroom. Kitchen features gas stove and stainless-steel appliances. NEW roof installed February 2022. The oversized game room upstairs has a carpet allowance and is wired for surround sound as is the living room downstairs. GREAT LOCATION! Close to shopping, dining, and entertainment. Easy access to major freeways. Neighborhood offers several pools, ponds, walking trails, biking trails, and much more! This home is a MUST SEE!
Location
State TX
County Tarrant
Community Club House, Community Pool, Jogging Path/Bike Path, Playground, Pool, Sidewalks
Direction From South - Take 35 northbound, exit Golden Triangle and go east on Timberland, north on Riverside, east onto Stable Door, arrive at corner of Stable Door Sundog Way
Rooms
Dining Room 1
Interior
Interior Features Cable TV Available, Chandelier, Decorative Lighting, Eat-in Kitchen, Flat Screen Wiring, Granite Counters, High Speed Internet Available, Pantry, Sound System Wiring, Walk-In Closet(s)
Heating Central, Fireplace(s), Natural Gas
Cooling Ceiling Fan(s), Central Air
Flooring Carpet, Ceramic Tile, Laminate
Fireplaces Number 1
Fireplaces Type Brick, Family Room, Gas, Wood Burning
Appliance Built-in Gas Range, Dishwasher, Disposal, Gas Oven, Gas Water Heater, Microwave, Plumbed For Gas in Kitchen
Heat Source Central, Fireplace(s), Natural Gas
Laundry Electric Dryer Hookup, Utility Room, Full Size W/D Area, Washer Hookup
Exterior
Garage Spaces 2.0
Carport Spaces 2
Fence Back Yard, Fenced, Wood
Community Features Club House, Community Pool, Jogging Path/Bike Path, Playground, Pool, Sidewalks
Utilities Available Cable Available, City Sewer, City Water, Curbs, Electricity Available, Individual Gas Meter, Individual Water Meter, Phone Available, Sidewalk, Underground Utilities
Roof Type Asphalt,Shingle
Garage Yes
Building
Lot Description Corner Lot, Few Trees, Sprinkler System, Subdivision
Story Two
Foundation Slab
Structure Type Brick,Concrete,Siding,Wood
Schools
School District Keller Isd
Others
Ownership owner
Acceptable Financing Cash, Conventional, FHA, VA Loan
Listing Terms Cash, Conventional, FHA, VA Loan
Financing Conventional
Read Less
Want to know what your home might be worth? Contact us for a FREE valuation!

Our team is ready to help you sell your home for the highest possible price ASAP

©2025 North Texas Real Estate Information Systems.
Bought with Sesha Gorantla • Sun Star Realty
GET MORE INFORMATION





