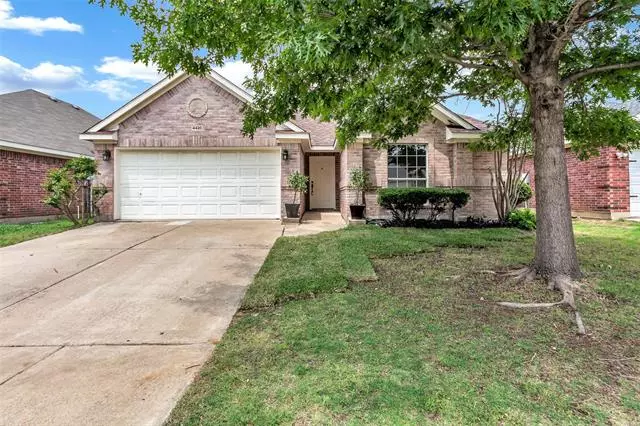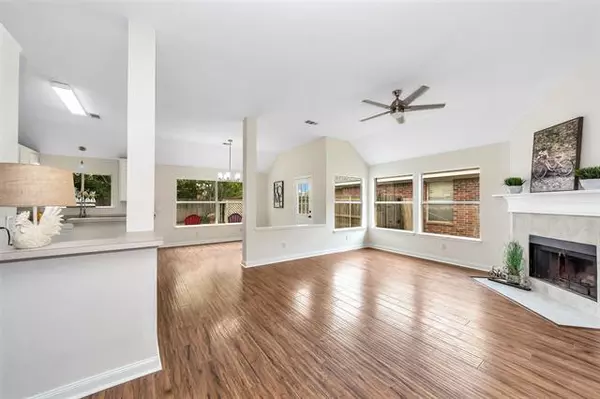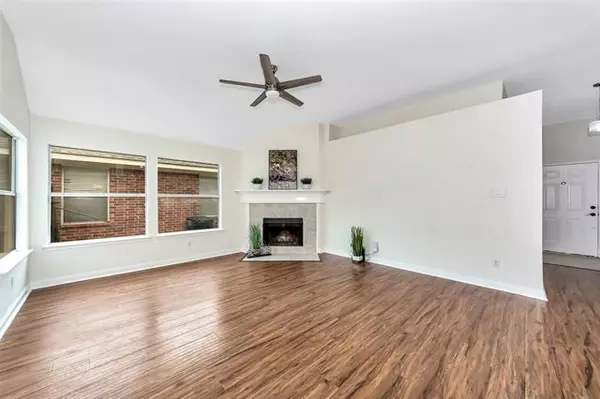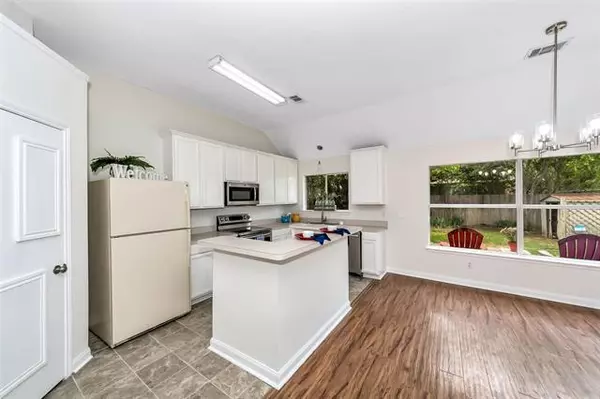$259,900
For more information regarding the value of a property, please contact us for a free consultation.
4420 Stepping Stone Drive Fort Worth, TX 76123
3 Beds
2 Baths
1,466 SqFt
Key Details
Property Type Single Family Home
Sub Type Single Family Residence
Listing Status Sold
Purchase Type For Sale
Square Footage 1,466 sqft
Price per Sqft $177
Subdivision Stone Meadow Add
MLS Listing ID 20042096
Sold Date 06/03/22
Style Traditional
Bedrooms 3
Full Baths 2
HOA Fees $17
HOA Y/N Mandatory
Year Built 2001
Annual Tax Amount $5,243
Lot Size 5,488 Sqft
Acres 0.126
Lot Dimensions 50 x 110
Property Description
**Contract executed** You'll fall in LOVE with the open floor plan and the abundance of windows of this lovely home. Fresh paint, new carpet, and new light fixtures say, Take me, I'm yours! New grass and a HUGE Oak tree in the front, a nice deck for hanging out in the back, fruit trees, and a privacy fence make this home truly inviting. Split bedrooms with the two secondary bedrooms split from the primary. Smart Home (including Alexa) stays, too! This home, listed at $259,900, is located in a neighborhood of homes going for $300-600K! The lovely Stone Meadow Addition has a beautiful pool, sand volleyball, kids playground, and dog park- all beautifully maintained!
Location
State TX
County Tarrant
Direction From S. Hulen, turn west onto Stone River Trail, north on Cornerstone DR, right on Lodestone LN, left on Bedrock DR, and left on Stepping Stone DR. The house is on the right and has a sign on the property.
Rooms
Dining Room 1
Interior
Interior Features Decorative Lighting, High Speed Internet Available, Kitchen Island, Open Floorplan, Pantry, Smart Home System, Vaulted Ceiling(s), Walk-In Closet(s)
Heating Central, Electric
Cooling Ceiling Fan(s), Central Air, Electric
Flooring Carpet, Ceramic Tile, Vinyl
Fireplaces Number 1
Fireplaces Type Living Room, Wood Burning
Appliance Dishwasher, Disposal, Electric Range, Plumbed for Ice Maker, Refrigerator
Heat Source Central, Electric
Laundry Electric Dryer Hookup
Exterior
Exterior Feature Private Yard, Storage
Garage Spaces 2.0
Fence Back Yard, Privacy, Wood
Utilities Available Asphalt, Cable Available, City Sewer, City Water, Concrete, Curbs, Electricity Connected, Individual Water Meter
Roof Type Asphalt,Composition,Shingle
Garage Yes
Building
Lot Description Few Trees, Interior Lot, Landscaped, Subdivision
Story One
Foundation Brick/Mortar
Structure Type Brick
Schools
School District Crowley Isd
Others
Restrictions Easement(s)
Ownership David & Lindsey Shoffitt
Acceptable Financing Cash, Conventional, FHA, VA Loan
Listing Terms Cash, Conventional, FHA, VA Loan
Financing Conventional
Special Listing Condition Survey Available
Read Less
Want to know what your home might be worth? Contact us for a FREE valuation!

Our team is ready to help you sell your home for the highest possible price ASAP

©2024 North Texas Real Estate Information Systems.
Bought with Noor Shad • Texas Ally Real Estate Group

GET MORE INFORMATION





