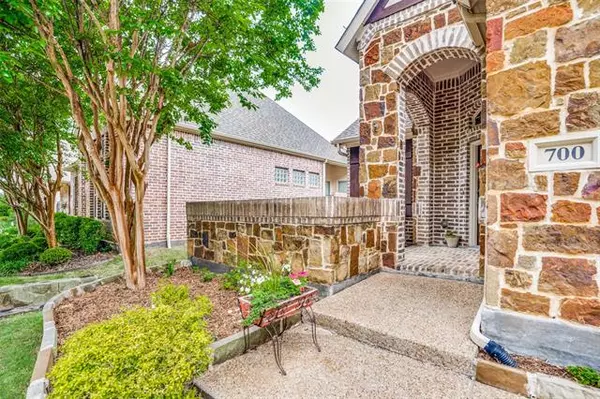$575,000
For more information regarding the value of a property, please contact us for a free consultation.
700 Preservation Lane Mckinney, TX 75069
3 Beds
3 Baths
2,503 SqFt
Key Details
Property Type Single Family Home
Sub Type Single Family Residence
Listing Status Sold
Purchase Type For Sale
Square Footage 2,503 sqft
Price per Sqft $229
Subdivision Chapel Hill Ph 1B
MLS Listing ID 20048898
Sold Date 06/08/22
Style Traditional
Bedrooms 3
Full Baths 3
HOA Fees $100/qua
HOA Y/N Mandatory
Year Built 2008
Annual Tax Amount $8,715
Lot Size 8,276 Sqft
Acres 0.19
Property Description
Multiple offers received. Best and final due 10AM Monday 5-9. Located in beautiful Chapel Hill, this chic custom home offers exceptional finishes, and the most peaceful view of the Warden Creek Hike and Bike Trail. Enjoy front porch views of the greenbelt, take a stroll down the trail to historic downtown McKinney or go the opposite direction to Towne Lake. Inside, enjoy an open floorplan with neutral color paint, and extensive wood flooring is in all of downstairs except for the bedrooms and baths. A lovely cast stone fireplace enhances the family room. The kitchen has granite countertops, an abundance of cabinets, a roomy pantry and opens to the nook and family room. The Breakfast nook opens up to a charming solarium. The upstairs game room is quite large and would also make an awesome bedroom with its own separate bath. The plush primary bedroom suite has separate vanities, a garden tub, shower, large closet and is split from the other 2 bedrooms. Large side yard on a corner lot!
Location
State TX
County Collin
Community Jogging Path/Bike Path
Direction Heading north on 75, take exit 40A toward Historic Downtown, turn right onto Rockhill Rd, at the roundabout take the first exit onto S Graves St, left onto Yosemite Pl, Left on Chapel Hill, right on Steepleview, right on Preservation
Rooms
Dining Room 2
Interior
Interior Features Cable TV Available, Decorative Lighting, Flat Screen Wiring, Granite Counters, High Speed Internet Available, Kitchen Island, Open Floorplan
Heating Central, Natural Gas
Cooling Ceiling Fan(s), Central Air, Electric
Flooring Carpet, Ceramic Tile, Wood
Fireplaces Number 1
Fireplaces Type Gas Logs, Gas Starter
Appliance Electric Cooktop, Electric Oven, Microwave
Heat Source Central, Natural Gas
Laundry Electric Dryer Hookup, Utility Room, Full Size W/D Area, Washer Hookup
Exterior
Exterior Feature Covered Patio/Porch, Rain Gutters
Garage Spaces 2.0
Fence Back Yard, Wrought Iron
Community Features Jogging Path/Bike Path
Utilities Available City Sewer, City Water, Individual Gas Meter, Individual Water Meter, Underground Utilities
Roof Type Composition
Garage Yes
Building
Lot Description Corner Lot, Few Trees, Greenbelt, Landscaped, Sprinkler System, Subdivision
Story One and One Half
Foundation Slab
Structure Type Brick,Rock/Stone
Schools
School District Mckinney Isd
Others
Ownership see agent
Financing Conventional
Read Less
Want to know what your home might be worth? Contact us for a FREE valuation!

Our team is ready to help you sell your home for the highest possible price ASAP

©2025 North Texas Real Estate Information Systems.
Bought with Chris Fetrow • Coldwell Banker Apex, REALTORS
GET MORE INFORMATION





