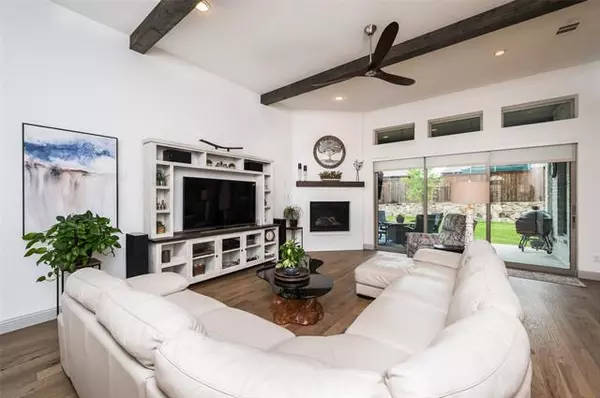$839,000
For more information regarding the value of a property, please contact us for a free consultation.
2632 Eclipse Place Celina, TX 75009
4 Beds
4 Baths
3,003 SqFt
Key Details
Property Type Single Family Home
Sub Type Single Family Residence
Listing Status Sold
Purchase Type For Sale
Square Footage 3,003 sqft
Price per Sqft $279
Subdivision Mustang Lakes Ph 2A
MLS Listing ID 20048545
Sold Date 05/27/22
Bedrooms 4
Full Baths 3
Half Baths 1
HOA Fees $12
HOA Y/N Mandatory
Year Built 2019
Annual Tax Amount $11,795
Lot Size 8,276 Sqft
Acres 0.19
Property Description
Located in prestigious Mustang Lakes and acclaimed Prosper ISD, this 4 bedroom, 3.1 bath S. facing, open concept home shows like a model with many upgrades. Built by Britton Homes in 2019 featuring 12 foot ceilings and beautiful hickory wood floors. Office near entry has french doors and ample light. 2 bedrooms on W. side share full bath, ensuite, split third bedroom down the hall from the utility room. Secluded large primary bedroom with wall of windows and double doors leading to bath with dual vanities, garden tub, separate shower, 2 walk-in closets. Kitchen is open to den with wood beams. Features quartz counter tops, island w seating, walk-in pantry, GE Profile appliances. Upgraded lighting, whole home surge protector, Smart devices, Vivint security, Leviton smart light switches, mud room with bench, media room wired for projector and surround sound, coffee bar, morning room, extended covered porch, 3 car tandem garage with epoxy and dedicated circuit for 2nd fridge. Visit
Location
State TX
County Collin
Community Club House, Community Pool, Greenbelt, Jogging Path/Bike Path, Lake, Perimeter Fencing, Playground, Sidewalks, Tennis Court(S)
Direction From 380, go North on Preston, E. on Frontier Pkwy, N. on Waterview Trail, Right on Roseland Pkwy, Left on Ownsby Pkwy, take your first Right and go past Rosecroft Ct., take a Right on Eclipse. House will be located on the left side of the street.
Rooms
Dining Room 2
Interior
Interior Features Cable TV Available, Decorative Lighting, Flat Screen Wiring, High Speed Internet Available, Kitchen Island, Open Floorplan, Pantry, Smart Home System, Sound System Wiring, Walk-In Closet(s), Other
Heating Central, Natural Gas
Cooling Ceiling Fan(s), Central Air, Electric
Flooring Carpet, Ceramic Tile, Wood
Fireplaces Number 1
Fireplaces Type Family Room
Appliance Dishwasher, Disposal, Gas Cooktop, Gas Oven, Ice Maker, Double Oven, Plumbed For Gas in Kitchen, Tankless Water Heater, Vented Exhaust Fan
Heat Source Central, Natural Gas
Laundry Electric Dryer Hookup, Utility Room, Full Size W/D Area, Washer Hookup
Exterior
Exterior Feature Covered Patio/Porch, Rain Gutters
Garage Spaces 3.0
Fence Wood
Community Features Club House, Community Pool, Greenbelt, Jogging Path/Bike Path, Lake, Perimeter Fencing, Playground, Sidewalks, Tennis Court(s)
Utilities Available City Sewer, City Water, Curbs, Individual Gas Meter, Individual Water Meter, Sewer Tap Fee Paid, Sidewalk, Water Tap Fee Paid
Roof Type Composition
Garage Yes
Building
Lot Description Few Trees, Interior Lot, Landscaped, Sprinkler System, Subdivision
Story One
Foundation Slab
Structure Type Brick
Schools
School District Prosper Isd
Others
Ownership Pickett
Financing Cash
Special Listing Condition Agent Related to Owner
Read Less
Want to know what your home might be worth? Contact us for a FREE valuation!

Our team is ready to help you sell your home for the highest possible price ASAP

©2025 North Texas Real Estate Information Systems.
Bought with Stephanie Clark • LivingWell Realty
GET MORE INFORMATION





