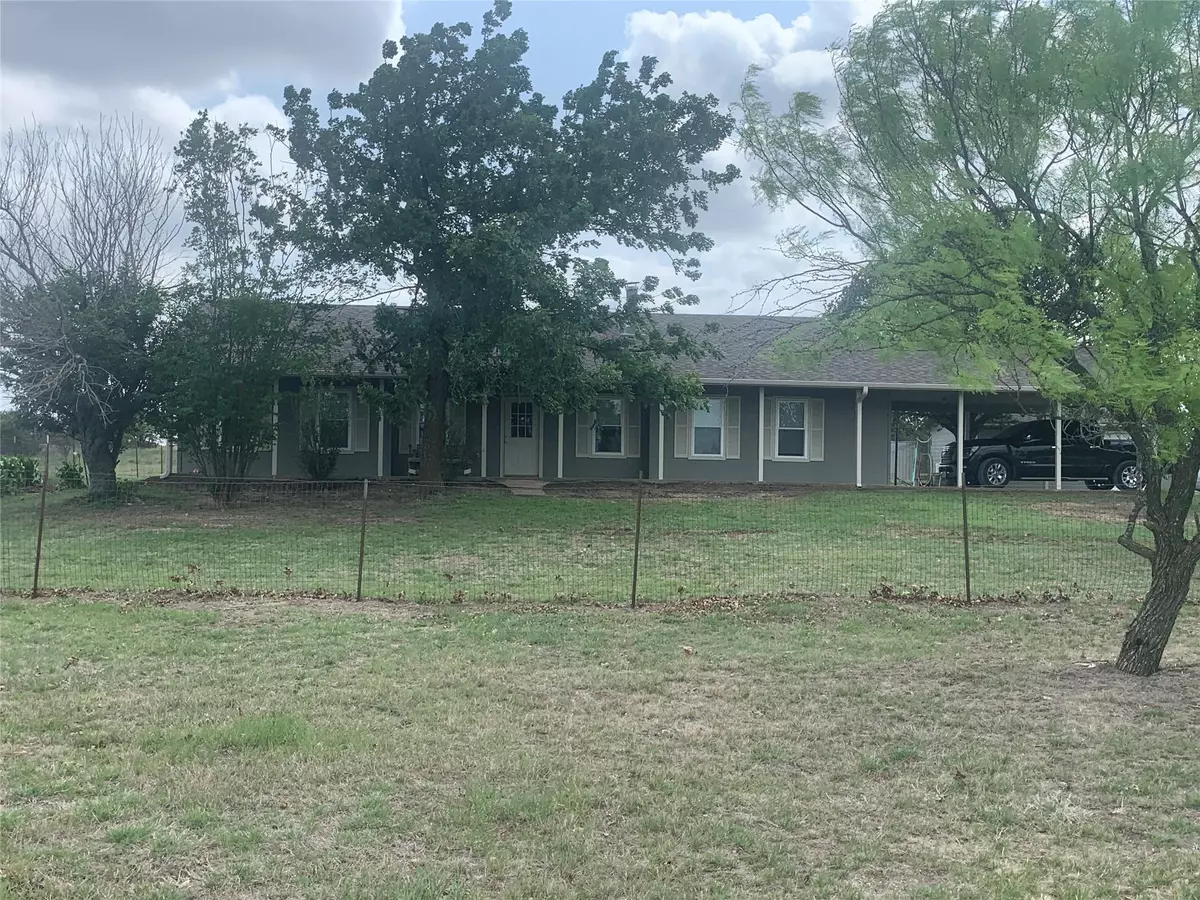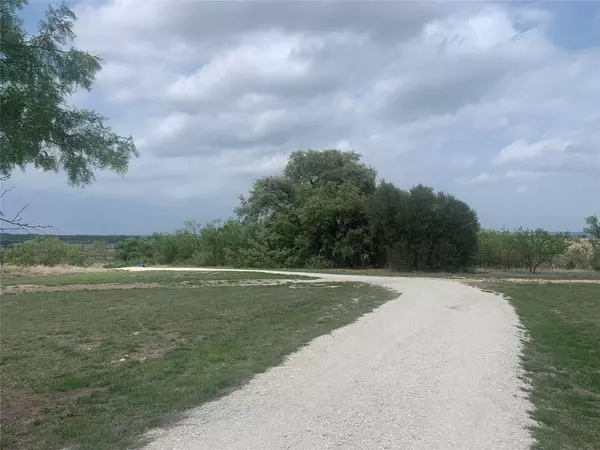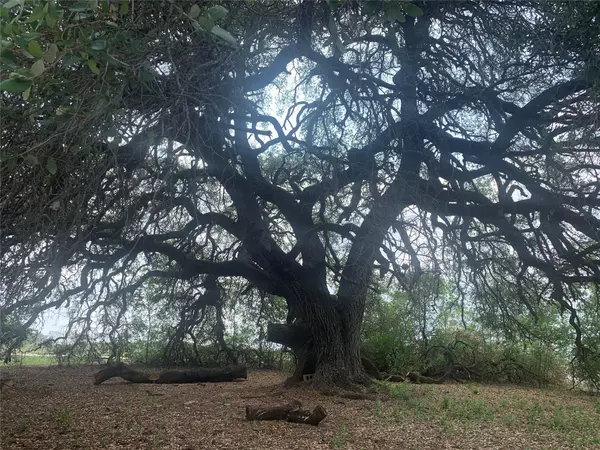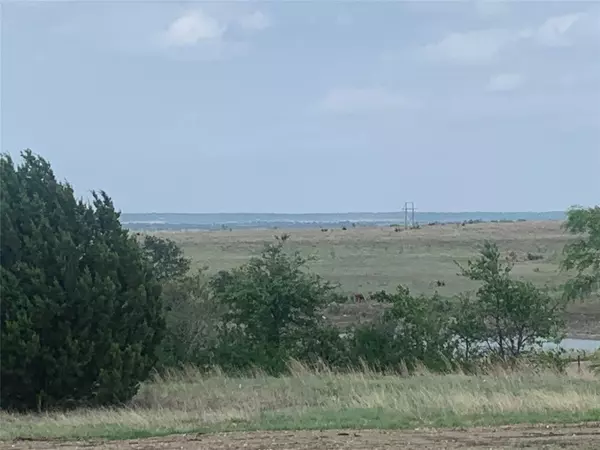$349,999
For more information regarding the value of a property, please contact us for a free consultation.
7344 E Hwy 36 Hamilton, TX 76531
3 Beds
2 Baths
1,578 SqFt
Key Details
Property Type Single Family Home
Sub Type Single Family Residence
Listing Status Sold
Purchase Type For Sale
Square Footage 1,578 sqft
Price per Sqft $221
Subdivision Boynton
MLS Listing ID 20047496
Sold Date 07/13/22
Bedrooms 3
Full Baths 2
HOA Y/N None
Year Built 1990
Lot Size 4.591 Acres
Acres 4.591
Property Description
Great newly remodeled 3 bedroom 2 bath home that gives you that county feel yet is minutes from town. The home sits up on a hill providing stunning sunrises and sunsets and views for miles. The home has many windows that provide great natural light and has a nice open concept that is perfect for entertaining. The kitchen has a all new stainless steel appliances within the last two years along with cabinets and beautiful marble counter tops. The land is easy to maintain and has one of the oldest Live Oak trees in the county. The detached garage has electricity and is great for a shop or storage. The whole house has been remodeled since 2020 with a new water well, windows, roof, HVAC system, tile flooring throughout with carpet in the bedrooms, new cabinets and paint. This is a great country home you must see to appreciate.
Location
State TX
County Hamilton
Direction take hwy 36 east out of Hamilton and the property is on your right. You turn into the Barn Church parking lot and veer to your left.
Rooms
Dining Room 1
Interior
Interior Features Kitchen Island, Walk-In Closet(s)
Heating Central, Electric, Heat Pump
Cooling Central Air, Electric, Heat Pump
Flooring Carpet, Tile
Appliance Dishwasher, Disposal, Electric Oven, Gas Cooktop, Plumbed For Gas in Kitchen
Heat Source Central, Electric, Heat Pump
Laundry Electric Dryer Hookup, Utility Room, Full Size W/D Area, Washer Hookup
Exterior
Carport Spaces 2
Utilities Available All Weather Road, Asphalt, Electricity Connected, Outside City Limits, Septic, Well, No City Services
Roof Type Asphalt
Garage No
Building
Lot Description Acreage, Lrg. Backyard Grass, Cedar, Mesquite, Oak
Story One
Foundation Slab
Structure Type Siding
Schools
School District Jonesboro Isd
Others
Restrictions No Known Restriction(s)
Ownership Kelly Kuhl
Financing Conventional
Special Listing Condition Survey Available
Read Less
Want to know what your home might be worth? Contact us for a FREE valuation!

Our team is ready to help you sell your home for the highest possible price ASAP

©2025 North Texas Real Estate Information Systems.
Bought with Megan Geeslin • Ranch House Realty
GET MORE INFORMATION





