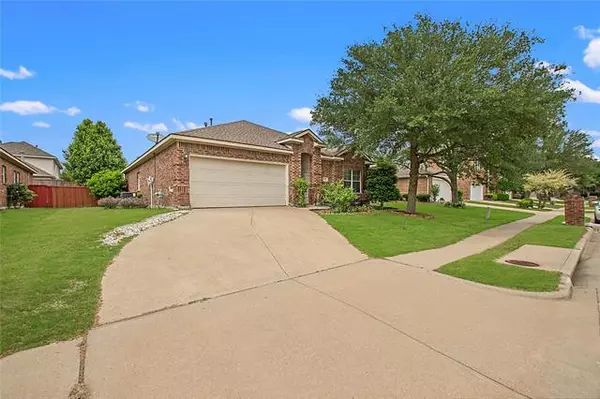$365,000
For more information regarding the value of a property, please contact us for a free consultation.
7512 Burton Lane Mckinney, TX 75072
3 Beds
2 Baths
1,638 SqFt
Key Details
Property Type Single Family Home
Sub Type Single Family Residence
Listing Status Sold
Purchase Type For Sale
Square Footage 1,638 sqft
Price per Sqft $222
Subdivision Parkview Estates Ph 1
MLS Listing ID 20046192
Sold Date 06/14/22
Bedrooms 3
Full Baths 2
HOA Fees $72/ann
HOA Y/N Mandatory
Year Built 2004
Annual Tax Amount $5,370
Lot Size 6,534 Sqft
Acres 0.15
Property Description
BACK ON THE MARKET: open floor plan, 3 bedrooms, 2 baths cute as can be Stonebridge Branch Home. One story with a great layout, including lovely living area with Gas Logs in the fireplace opens to the kitchen & breakfast area which leads to the covered Patio and large backyard. 2019 updates include new Laminate wood & Vinyl floors and New Carpet. You will enjoy ALL OF the Stonebridge amenities including beach club, pools, jogging & bike trails! Fridge can stay with the home.MULTPLE OFFERS RECIEVED: DEADLINE MAY 26, 2022 5PM
Location
State TX
County Collin
Direction GPS
Rooms
Dining Room 2
Interior
Interior Features Double Vanity, Eat-in Kitchen, Kitchen Island, Open Floorplan, Pantry, Smart Home System, Walk-In Closet(s)
Heating Central
Cooling Ceiling Fan(s), Central Air
Flooring Carpet, Hardwood, Luxury Vinyl Plank
Fireplaces Number 1
Fireplaces Type Gas, Living Room
Appliance Built-in Gas Range, Dishwasher, Disposal, Electric Cooktop, Electric Range, Gas Oven, Gas Water Heater
Heat Source Central
Exterior
Garage Spaces 2.0
Utilities Available Curbs
Roof Type Shingle
Garage Yes
Building
Story One
Foundation Slab
Structure Type Brick
Schools
School District Mckinney Isd
Others
Ownership Raul Albarez and Sara Albarez
Financing Conventional
Read Less
Want to know what your home might be worth? Contact us for a FREE valuation!

Our team is ready to help you sell your home for the highest possible price ASAP

©2024 North Texas Real Estate Information Systems.
Bought with Teri Nahoolewa • WILLIAM DAVIS REALTY
GET MORE INFORMATION





