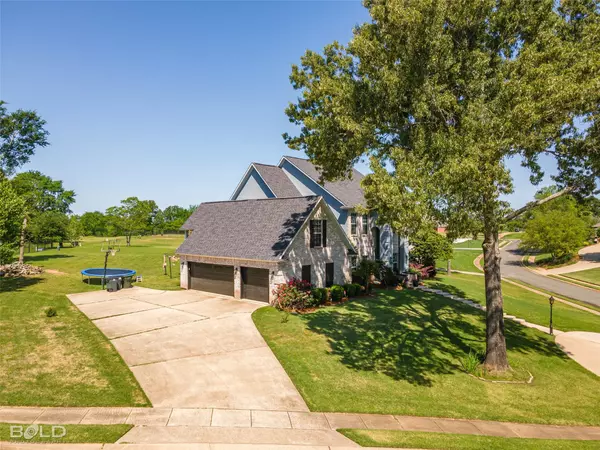$500,000
For more information regarding the value of a property, please contact us for a free consultation.
6 Charleston Drive Haughton, LA 71037
5 Beds
4 Baths
4,232 SqFt
Key Details
Property Type Single Family Home
Sub Type Single Family Residence
Listing Status Sold
Purchase Type For Sale
Square Footage 4,232 sqft
Price per Sqft $118
Subdivision Olde Oaks Sub #5
MLS Listing ID 20043540
Sold Date 07/27/22
Bedrooms 5
Full Baths 3
Half Baths 1
HOA Fees $37/ann
HOA Y/N Mandatory
Year Built 2005
Annual Tax Amount $3,348
Lot Size 0.773 Acres
Acres 0.773
Property Description
Fabulous home with so many options! New paint inside and out, new LVP Lux Vinyl plank flooring, gourmet new kitchen granite countertops, backsplash & cabinets. Move in ready and with expansive 2 story ceilings in den. WOW! Downstairs lots of options with formal living or office, formal dining, den and second living area for second bed downstairs or private game, office or desired usage. Up gameroom with theatre room off which media chairs will remain, private balcony and wet bar area! Upstairs bedrooms and two baths and another private room for your usage or storage! Wonderful new pergola with extended patio on over .75 acre lot in this Sutton golf course community with rolling hills, gorgeous tree landscaping & water features throughout. This will be minutes from the port and new toll bridge going into south Shreveport and close to Jimmie Davis bridge for access to Youree drive corridor and parkway close to LSU Oschner Highland WK and other hospitals. MUST SEE AGENT remarks!
Location
State LA
County Bossier
Direction use gps
Rooms
Dining Room 2
Interior
Interior Features Cable TV Available, Decorative Lighting, Double Vanity, Eat-in Kitchen, Granite Counters, Pantry, Walk-In Closet(s)
Heating Central
Cooling Central Air
Flooring Carpet, Ceramic Tile, Hardwood, Luxury Vinyl Plank
Fireplaces Number 1
Fireplaces Type Brick, Den
Appliance Built-in Gas Range, Dishwasher, Disposal, Gas Cooktop, Microwave, Double Oven
Heat Source Central
Exterior
Garage Spaces 3.0
Utilities Available City Sewer
Roof Type Asphalt
Garage Yes
Building
Story Two
Foundation Slab
Structure Type Brick
Schools
School District Bossier Psb
Others
Ownership owner
Financing VA
Special Listing Condition Aerial Photo
Read Less
Want to know what your home might be worth? Contact us for a FREE valuation!

Our team is ready to help you sell your home for the highest possible price ASAP

©2025 North Texas Real Estate Information Systems.
Bought with Chase Bowers • RE/MAX Real Estate Services
GET MORE INFORMATION





