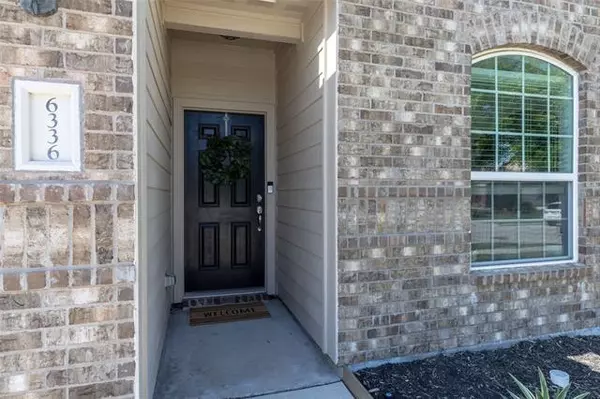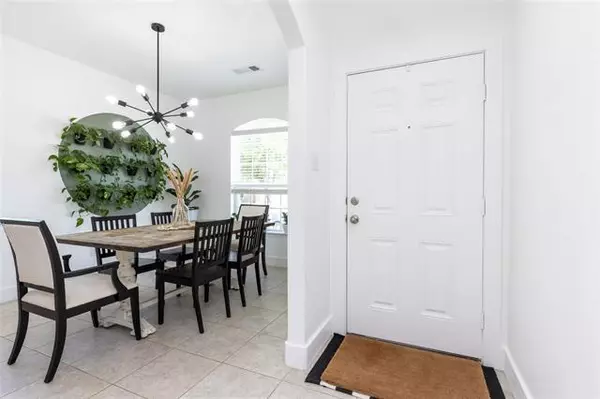$310,000
For more information regarding the value of a property, please contact us for a free consultation.
6336 White Jade Drive Fort Worth, TX 76179
3 Beds
2 Baths
1,619 SqFt
Key Details
Property Type Single Family Home
Sub Type Single Family Residence
Listing Status Sold
Purchase Type For Sale
Square Footage 1,619 sqft
Price per Sqft $191
Subdivision Stone Creek Ranch Ph V
MLS Listing ID 20043079
Sold Date 06/21/22
Bedrooms 3
Full Baths 2
HOA Fees $27/ann
HOA Y/N Mandatory
Year Built 2017
Annual Tax Amount $5,914
Lot Size 5,488 Sqft
Acres 0.126
Property Description
Multiple Offers Received. Please send Highest & Best Offer by Sunday, May 1, 2022. You'll love coming home to this single-story beauty! Open kitchen features granite counters, breakfast bar, white cabinets and undermount double sink. Updates & upgrades include all stainless steel Samsung appliances, Luxury Vinyl Plank flooring, new light fixtures & ceiling fans, interior paint with new baseboards & trim and custom designed geometric and ship lap-style accent walls. Open House Saturday, April 30th 1:00 - 3:00 PM. Ideally, Seller would like to close & fund on June 20th.
Location
State TX
County Tarrant
Community Community Pool
Direction From 820 take exit 12A toward Marine Creek Pkwy. At the second traffic circle, exit onto Cromwell-Marine Creek Road to Bowman Roberts Road to Trinity Creek Drive to White Jade Drive.
Rooms
Dining Room 1
Interior
Interior Features Cable TV Available, High Speed Internet Available
Heating Central, Electric
Cooling Central Air, Electric
Flooring Carpet, Ceramic Tile, Luxury Vinyl Plank
Appliance Dishwasher, Disposal, Electric Range, Microwave, Refrigerator
Heat Source Central, Electric
Laundry Electric Dryer Hookup, Utility Room, Full Size W/D Area, Washer Hookup
Exterior
Exterior Feature Covered Patio/Porch
Garage Spaces 2.0
Fence Wood
Community Features Community Pool
Utilities Available Cable Available, City Sewer, City Water
Roof Type Composition
Parking Type 2-Car Single Doors, Driveway, Garage Door Opener
Garage Yes
Building
Lot Description Interior Lot
Story One
Foundation Slab
Structure Type Brick,Vinyl Siding
Schools
School District Eagle Mt-Saginaw Isd
Others
Ownership Of Record
Acceptable Financing Cash, FHA, VA Loan
Listing Terms Cash, FHA, VA Loan
Financing VA
Special Listing Condition Survey Available
Read Less
Want to know what your home might be worth? Contact us for a FREE valuation!

Our team is ready to help you sell your home for the highest possible price ASAP

©2024 North Texas Real Estate Information Systems.
Bought with Vianca Calvillo • Texas Connect Realty LLC

GET MORE INFORMATION





