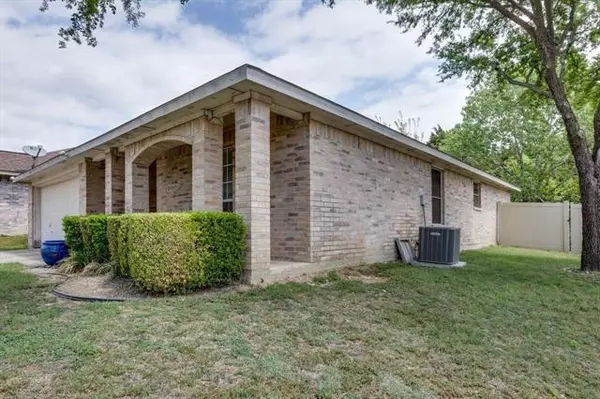$310,000
For more information regarding the value of a property, please contact us for a free consultation.
5024 Jacob Way Dallas, TX 75211
4 Beds
2 Baths
1,480 SqFt
Key Details
Property Type Single Family Home
Sub Type Single Family Residence
Listing Status Sold
Purchase Type For Sale
Square Footage 1,480 sqft
Price per Sqft $209
Subdivision Vista Real Ph 02
MLS Listing ID 20040090
Sold Date 06/16/22
Style A-Frame,Traditional
Bedrooms 4
Full Baths 2
HOA Fees $16/ann
HOA Y/N Mandatory
Year Built 2002
Annual Tax Amount $4,832
Lot Size 5,837 Sqft
Acres 0.134
Lot Dimensions 55x106
Property Sub-Type Single Family Residence
Property Description
***SUBMIT ALL OFFERS*** Highest and Best. Saturday, MAY 7th, No later than 5PM. NEW Roof May 2022.Welcome to your next home nestled in the Vista Real subdivision of Dallas! This lovely one-story home is located in a cul-de-sac street. Main bedroom has an en-suite bathroom plus a walk in closet. In addition, 3 bedrooms plus a full bath. 2 car attached garage. Open floorplan living area, firewood burning fireplace next to dining area, next to galley kitchen. Small pantry in the kitchen. Includes dish washer, stove, microwave, & refrigerator. Utility room in a hallway with washer & dryer hook ups. Enjoy the outdoor spacious yard off the rear deck which backs up to a small area green belt, great for entertaining and or relaxing. Back yard is large & private. Home is located near by to Dallas College Mountain View Campus, Bishop Arts, area parks & shopping. Very accessible to Dallas Downtown off Loop 12, 30 Hwy. Being Sold-As-Is Condition.
Location
State TX
County Dallas
Community Curbs, Sidewalks
Direction Loop 12, Exit S Walton Walker Blvd, to Keeneland Pkwy, Left on Keeneland Pkwy, Right on Vista Real, Left on East Rim Rd, Right on W Rim Rd, and Left onto Jacob Way and home will be on the Left hand side by cul de sac. Drive Safely. Use GPS if needed.
Rooms
Dining Room 1
Interior
Interior Features Eat-in Kitchen, Open Floorplan, Pantry, Walk-In Closet(s), Other
Heating Electric
Cooling Ceiling Fan(s), Central Air, Electric, Zoned
Flooring Carpet, Vinyl
Fireplaces Number 1
Fireplaces Type Wood Burning
Appliance Dishwasher, Disposal, Electric Range, Electric Water Heater, Microwave, Refrigerator
Heat Source Electric
Laundry Electric Dryer Hookup, In Hall, Utility Room, Washer Hookup
Exterior
Exterior Feature Private Yard
Garage Spaces 2.0
Fence Back Yard, Fenced, Vinyl, Wood
Community Features Curbs, Sidewalks
Utilities Available City Sewer, City Water, Curbs, Electricity Connected, Phone Available, Sidewalk
Roof Type Composition
Garage Yes
Building
Lot Description Corner Lot, Cul-De-Sac, Few Trees, Greenbelt, Interior Lot, Irregular Lot, Landscaped, Lrg. Backyard Grass, Subdivision
Story One
Foundation Slab
Structure Type Brick
Schools
School District Dallas Isd
Others
Restrictions Unknown Encumbrance(s)
Ownership Call Agent
Acceptable Financing Cash, Conventional, FHA
Listing Terms Cash, Conventional, FHA
Financing Conventional
Special Listing Condition Survey Available
Read Less
Want to know what your home might be worth? Contact us for a FREE valuation!

Our team is ready to help you sell your home for the highest possible price ASAP

©2025 North Texas Real Estate Information Systems.
Bought with Elizabeth Llamas • Coldwell Banker Realty
GET MORE INFORMATION





