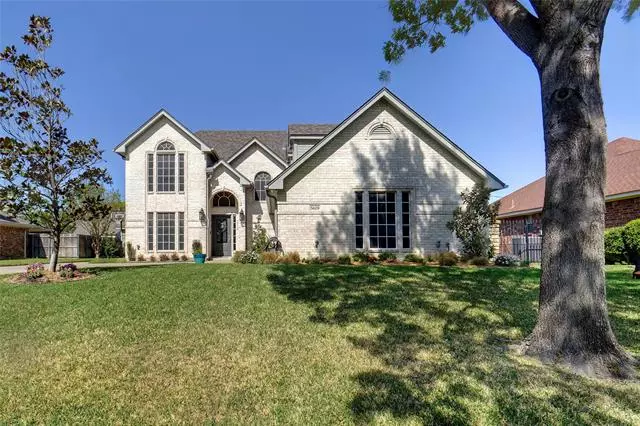$439,999
For more information regarding the value of a property, please contact us for a free consultation.
5609 Havana Drive North Richland Hills, TX 76180
3 Beds
3 Baths
2,353 SqFt
Key Details
Property Type Single Family Home
Sub Type Single Family Residence
Listing Status Sold
Purchase Type For Sale
Square Footage 2,353 sqft
Price per Sqft $186
Subdivision Holiday West Add
MLS Listing ID 20022432
Sold Date 05/20/22
Style Traditional
Bedrooms 3
Full Baths 2
Half Baths 1
HOA Y/N None
Year Built 2001
Annual Tax Amount $7,916
Lot Size 8,015 Sqft
Acres 0.184
Lot Dimensions 73X110
Property Sub-Type Single Family Residence
Property Description
We have multiply offers and are looking for best and final offers by Monday April 25 @10 am. Your dream home is waiting for you! Your family says WOW upon entering this farmhouse open concept totally updated and well maintained home. Meals are a delight in your kitchen with white cabinets, SS appliances, granite, Carrara marble floors and walk in pantry. Lively conversations start at the kitchen bar or attached eating area. Its a bonus to have a home office, craft room or dining area with laminate floors. Take long bubble baths in the garden tub along with a separate shower and double vanities makes daily routines easy. Morning coffee tastes better in your climate controlled Sunroom looking over your lush lawn and backyard patio. Extra living area upstairs is a bonus for home schooling, a office or gaming. Perk up your inter handyperson using the oversized garage, extra parking for RV or Boat and storage building. Radiant barrier, ridge vent, gutters and decked attic are perks.
Location
State TX
County Tarrant
Direction Google Please
Rooms
Dining Room 2
Interior
Interior Features Cable TV Available, Decorative Lighting, Double Vanity, Flat Screen Wiring, Granite Counters, High Speed Internet Available, Open Floorplan, Pantry, Vaulted Ceiling(s), Walk-In Closet(s)
Heating Electric
Cooling Ceiling Fan(s), Central Air, Electric
Flooring Carpet, Laminate, Luxury Vinyl Plank, Marble
Fireplaces Number 1
Fireplaces Type Decorative, Family Room, Glass Doors, Metal, Wood Burning
Appliance Dishwasher, Disposal, Electric Range, Electric Water Heater, Microwave
Heat Source Electric
Exterior
Exterior Feature Rain Gutters, Private Yard, RV/Boat Parking, Storage
Garage Spaces 2.0
Carport Spaces 2
Fence Fenced, Full, Metal, Privacy, Wood
Utilities Available Asphalt, Cable Available, City Sewer, City Water, Curbs, Individual Water Meter
Roof Type Composition
Garage Yes
Building
Lot Description Few Trees, Interior Lot, Landscaped, Sprinkler System, Subdivision
Story Two
Foundation Slab
Structure Type Brick,Siding
Schools
School District Birdville Isd
Others
Ownership Carter
Acceptable Financing Cash, Conventional, FHA, Lease Back, Texas Vet, VA Loan
Listing Terms Cash, Conventional, FHA, Lease Back, Texas Vet, VA Loan
Financing Cash
Special Listing Condition Res. Service Contract, Survey Available
Read Less
Want to know what your home might be worth? Contact us for a FREE valuation!

Our team is ready to help you sell your home for the highest possible price ASAP

©2025 North Texas Real Estate Information Systems.
Bought with Reecinda Smith • Coldwell Banker Apex, REALTORS
GET MORE INFORMATION





