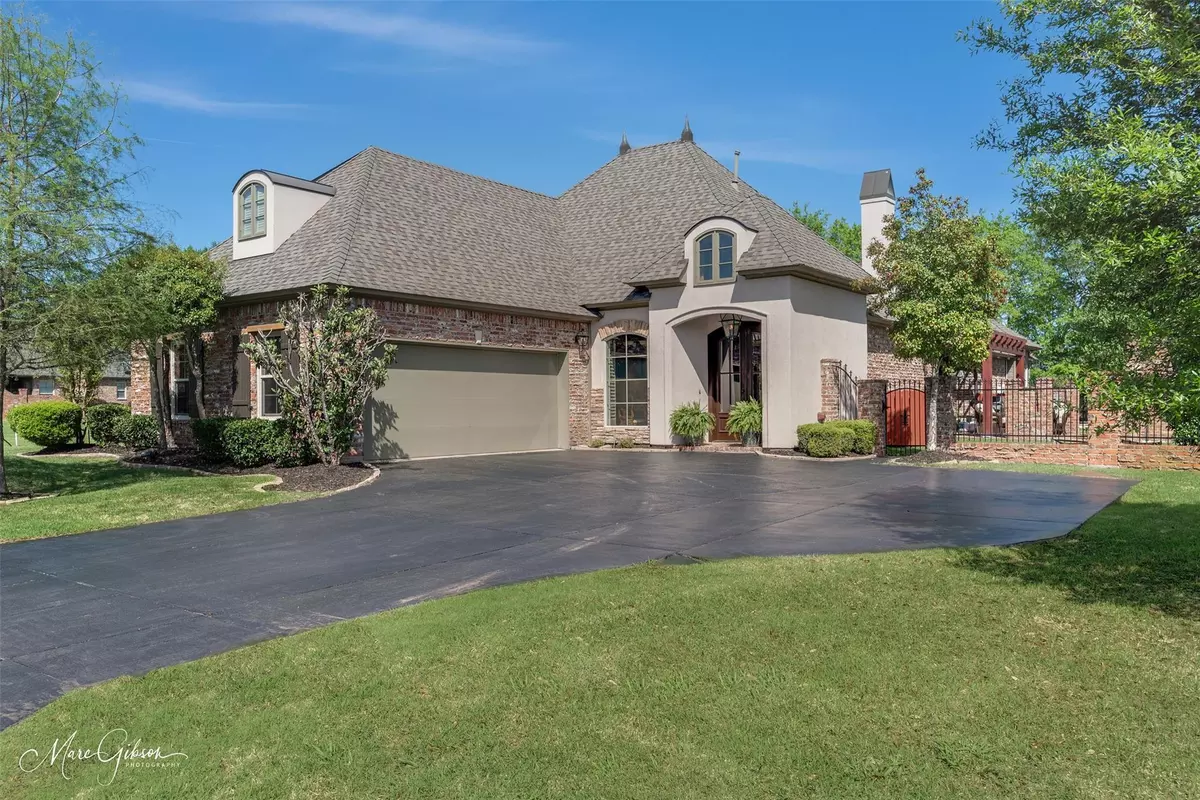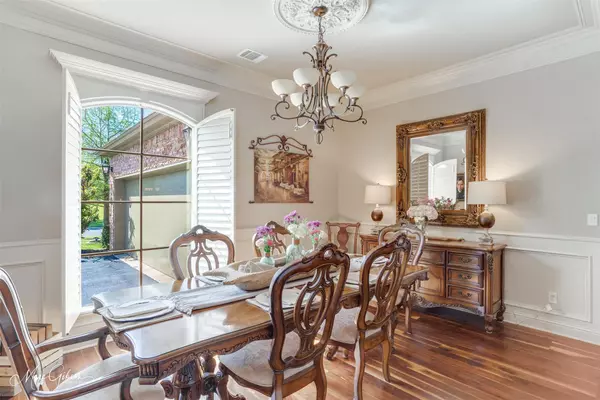$499,900
For more information regarding the value of a property, please contact us for a free consultation.
4716 Taldon Lane Benton, LA 71006
4 Beds
4 Baths
3,055 SqFt
Key Details
Property Type Single Family Home
Sub Type Single Family Residence
Listing Status Sold
Purchase Type For Sale
Square Footage 3,055 sqft
Price per Sqft $163
Subdivision Le Maison
MLS Listing ID 20035997
Sold Date 06/27/22
Bedrooms 4
Full Baths 2
Half Baths 2
HOA Fees $100/ann
HOA Y/N Mandatory
Year Built 2008
Annual Tax Amount $3,225
Lot Size 9,517 Sqft
Acres 0.2185
Property Description
WOOOOWSERS! This is a beauty from top to bottom, inside & out! Gorgeous exterior with the most perfect side entertainment area cov'd with a pergola & complete with a fireplace & brick privacy walls. The living room offers exposed brick, a formal dining area, large built-ins & so much room, a grand piano will fit! Kitchen is eat in, has granite countertops, tons of working space & storage. There is a double wall oven, gas cooktop, ice maker, desk working area & the most perfect wood flooring in the kitchen. Laundry has storage & a sink. The master bedroom has a tray ceiling, separate sitting area, french doors to the sun room & a private entrance to the pool! Master bath has separate dual sinks, one of which is a sitting vanity. There is a jetted garden tub, separate shower & a custom walk in closet! The sun room has double french doors that lead to the side patio. The in ground salt water pool has an 18x10 sun deck, a diving rock that is 17x34, and a slide. LET THE PARTY BEGIN!
Location
State LA
County Bossier
Direction GOOGLE MAPS
Rooms
Dining Room 1
Interior
Interior Features Decorative Lighting, Double Vanity, Eat-in Kitchen, Granite Counters, Open Floorplan, Pantry, Walk-In Closet(s)
Heating Central
Cooling Central Air
Flooring Carpet, Ceramic Tile, Wood
Fireplaces Number 2
Fireplaces Type Brick, Living Room, Outside
Appliance Dishwasher, Disposal, Electric Oven, Gas Cooktop, Ice Maker, Microwave, Double Oven
Heat Source Central
Laundry Utility Room
Exterior
Exterior Feature Covered Patio/Porch, Outdoor Living Center
Garage Spaces 2.0
Fence Wood
Pool In Ground, Salt Water
Utilities Available City Sewer, City Water
Roof Type Composition
Garage Yes
Private Pool 1
Building
Lot Description Cul-De-Sac, Subdivision
Story Two
Foundation Slab
Structure Type Brick
Schools
School District Bossier Psb
Others
Ownership CLIENT
Financing VA
Read Less
Want to know what your home might be worth? Contact us for a FREE valuation!

Our team is ready to help you sell your home for the highest possible price ASAP

©2025 North Texas Real Estate Information Systems.
Bought with Jessica Hammons • RE/MAX Real Estate Services
GET MORE INFORMATION





