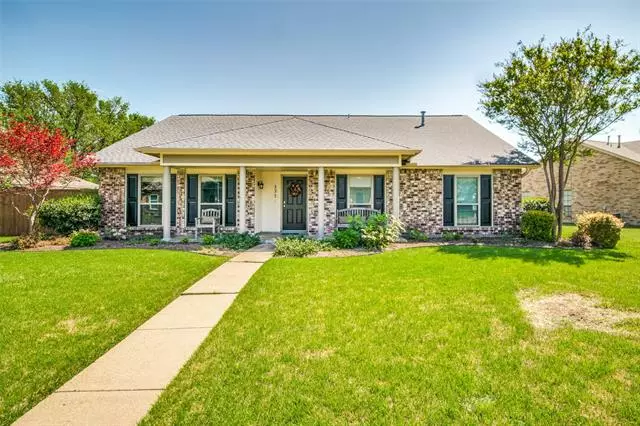$510,000
For more information regarding the value of a property, please contact us for a free consultation.
331 Ashley Drive Coppell, TX 75019
4 Beds
2 Baths
2,099 SqFt
Key Details
Property Type Single Family Home
Sub Type Single Family Residence
Listing Status Sold
Purchase Type For Sale
Square Footage 2,099 sqft
Price per Sqft $242
Subdivision Shadow Ridge Estates
MLS Listing ID 20033774
Sold Date 05/16/22
Style Traditional
Bedrooms 4
Full Baths 2
HOA Y/N None
Year Built 1986
Annual Tax Amount $8,914
Lot Size 9,496 Sqft
Acres 0.218
Lot Dimensions 79x120
Property Description
One Story - true 4 bedroom, 2.5 baths, 2 living, 2 dining on oversized lot, fenced & sprinklered. Hardwood & tile flooring throughout, all windows replaced with vinyl clad, granite counters. Rear garage-alley. Enjoy the back covered patio and privacy with this size yard! Walking distance to Elementary.
Location
State TX
County Dallas
Direction From Sandy Lake Rd @ street light - turn on Whispering Hills Dr. In a few blocks turn on Ashley Dr.
Rooms
Dining Room 2
Interior
Interior Features Granite Counters
Heating Central, Natural Gas
Cooling Ceiling Fan(s), Central Air, Electric
Flooring Ceramic Tile, Hardwood, Tile
Fireplaces Number 1
Fireplaces Type Family Room, Gas Logs, Gas Starter
Appliance Dishwasher, Disposal, Gas Range
Heat Source Central, Natural Gas
Laundry Electric Dryer Hookup, Utility Room, Full Size W/D Area, Washer Hookup
Exterior
Garage Spaces 2.0
Fence Wood
Utilities Available Alley, City Sewer, City Water, Community Mailbox, Curbs, Electricity Available, Individual Gas Meter, Natural Gas Available
Roof Type Composition
Garage Yes
Building
Story One
Foundation Slab
Structure Type Brick
Schools
School District Coppell Isd
Others
Ownership Philippe R. Sterling
Financing Cash
Read Less
Want to know what your home might be worth? Contact us for a FREE valuation!

Our team is ready to help you sell your home for the highest possible price ASAP

©2024 North Texas Real Estate Information Systems.
Bought with Lucy Melton • Jack Spurlock & Associates

GET MORE INFORMATION

