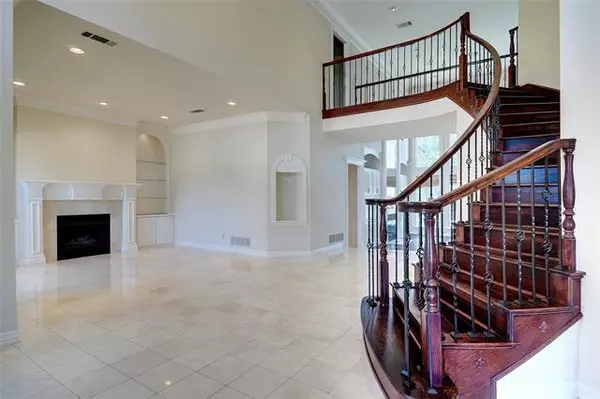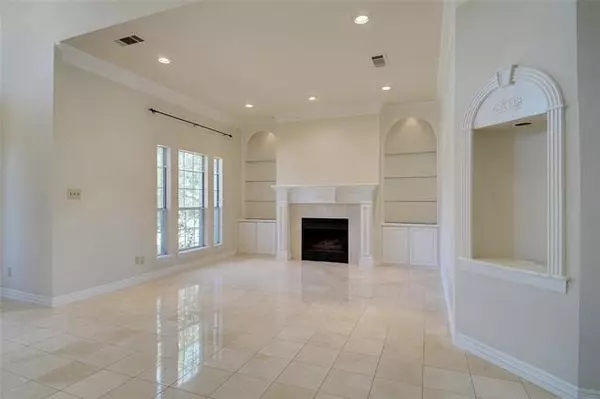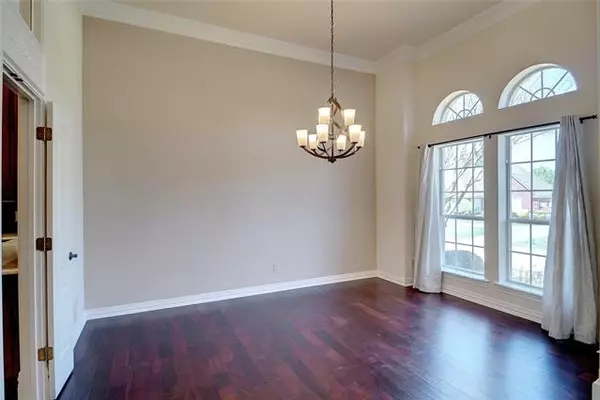$1,495,000
For more information regarding the value of a property, please contact us for a free consultation.
4108 Buckingham Place Colleyville, TX 76034
6 Beds
5 Baths
6,363 SqFt
Key Details
Property Type Single Family Home
Sub Type Single Family Residence
Listing Status Sold
Purchase Type For Sale
Square Footage 6,363 sqft
Price per Sqft $234
Subdivision Hills Of Central Park The
MLS Listing ID 20030476
Sold Date 06/14/22
Style Traditional
Bedrooms 6
Full Baths 4
Half Baths 1
HOA Fees $116/ann
HOA Y/N Mandatory
Year Built 1993
Annual Tax Amount $18,469
Lot Size 0.751 Acres
Acres 0.751
Property Description
**SEE VIRTUAL TOUR**Gated neighborhood*Hills of Central Park*Private streets*Detached Carriage house w 40 x 23 workshop & unfinished apartment*SHOP HAS RV HOOKUPS*POOL W-LION SPOUTING WATER FEATURE, chlorine*Firepit w blue crystals*Separate water feature outside master door-great place to relax & enjoy your morning coffee*Private,wooded Lot is .75*Circle drive & security gate*Outstanding estate with 5 to 6 bedroom, depending on use*Game Room, exercise room, gaming room plus 3 bedrooms ON 2ND LEVEL*One bed up has ensuite*Master suite down w fireplace & cove lighting*Enormous master closet (21 x 18) Master Bath is 20 x 16 & features jetted tub,granite counters,updated shower w multiple jets & dual sinks*Master closet is bigger than most bedrooms! KITCHEN UPDATED AS WELL AS UPSTAIRS SECONDARY BATHS*DRAMATIC STAIRCASE AT ENTRY WITH WOOD TREADS*3 FIREPLACES*Metal Roof*Stone balusters*2nd bed down has sep entrance*Kitchen is adjacent to huge family room w bank of windows overlooking pool*
Location
State TX
County Tarrant
Community Gated
Direction Kitchen features premium granite, trash compactor, custom pantry w pullouts, new stainless appliances, double ovens,6 burner gas cooktop, island planning center*Cheery Sunroom off Kitchen, great for plants*Formal living & Formal dining*3 car attached, side entry*Room for 7 cars in garages*
Rooms
Dining Room 2
Interior
Interior Features Built-in Features, Built-in Wine Cooler, Cable TV Available, Cathedral Ceiling(s), Cedar Closet(s), Chandelier, Decorative Lighting, Double Vanity, Eat-in Kitchen, Granite Counters, High Speed Internet Available, Kitchen Island, Multiple Staircases, Natural Woodwork, Open Floorplan, Paneling, Pantry, Smart Home System, Sound System Wiring, Walk-In Closet(s), Wet Bar, Wired for Data
Heating Central, Electric, Fireplace(s)
Cooling Attic Fan, Ceiling Fan(s), Central Air, Electric
Flooring Carpet, Hardwood, Marble
Fireplaces Number 3
Fireplaces Type Bedroom, Blower Fan, Den, Gas, Gas Logs, Glass Doors, Great Room, Living Room, Master Bedroom
Appliance Dishwasher, Disposal, Electric Oven, Gas Cooktop, Ice Maker, Microwave, Convection Oven, Double Oven, Plumbed For Gas in Kitchen, Plumbed for Ice Maker, Trash Compactor, Vented Exhaust Fan
Heat Source Central, Electric, Fireplace(s)
Laundry Electric Dryer Hookup, Gas Dryer Hookup, Utility Room, Full Size W/D Area, Washer Hookup
Exterior
Exterior Feature Covered Patio/Porch, Fire Pit, Rain Gutters, RV/Boat Parking, Storage
Garage Spaces 6.0
Fence Back Yard, Fenced, Full, Gate, Perimeter, Wood
Pool Gunite, In Ground, Outdoor Pool, Pool Cover, Pool Sweep, Pump, Waterfall
Community Features Gated
Utilities Available Concrete, Electricity Available, Electricity Connected, Individual Gas Meter, Individual Water Meter, Natural Gas Available, Phone Available, Private Road, Sewer Available, Underground Utilities, Well
Roof Type Metal
Garage Yes
Private Pool 1
Building
Lot Description Acreage, Interior Lot, Landscaped, Lrg. Backyard Grass, Sprinkler System
Story Two
Foundation Slab
Structure Type Brick,Wood
Schools
School District Grapevine-Colleyville Isd
Others
Restrictions No Divide,No Livestock,No Mobile Home,Pipeline,Surface Lease(s),Timber Lease(s)
Ownership Vasudev Anand
Acceptable Financing Cash, Conventional, FHA, VA Loan
Listing Terms Cash, Conventional, FHA, VA Loan
Financing Conventional
Special Listing Condition Survey Available
Read Less
Want to know what your home might be worth? Contact us for a FREE valuation!

Our team is ready to help you sell your home for the highest possible price ASAP

©2024 North Texas Real Estate Information Systems.
Bought with Stephanie Garner • Better Real Estate
GET MORE INFORMATION





