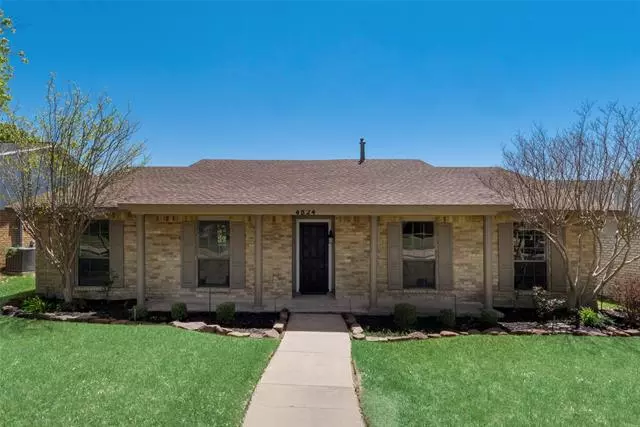$350,000
For more information regarding the value of a property, please contact us for a free consultation.
4824 Jennings Drive The Colony, TX 75056
3 Beds
2 Baths
1,934 SqFt
Key Details
Property Type Single Family Home
Sub Type Single Family Residence
Listing Status Sold
Purchase Type For Sale
Square Footage 1,934 sqft
Price per Sqft $180
Subdivision Colony 13
MLS Listing ID 20032494
Sold Date 05/12/22
Style Traditional
Bedrooms 3
Full Baths 2
HOA Y/N None
Year Built 1978
Annual Tax Amount $5,302
Lot Size 6,777 Sqft
Acres 0.1556
Property Description
**Multiple Offers Received** Highest and best 9pm tonight, April 16th.....This newly updated 3 bedroom 2 bath Colony one-story home won't last long! You will enjoy entertaining in its updated kitchen with granite counters, glass tile backsplash and huge island open to the living area featuring a beautiful floor to ceiling stone stacked fireplace and new wood flooring throughout. Nice sized master with new spa like walk in shower and vanity. Large backyard with its covered patio and out door kitchen adds to the living space! Rapidly growing area, quick access to DNT and Hwy 121. Lots of shopping and restaurants close by. Close to Lake Lewisville, Top Golf, Hawaiian Falls and Nebraska Furniture Mart. This is a must see property.
Location
State TX
County Denton
Direction From 423(Main St), Go East on Nash, North on Jennings House will be on the Left
Rooms
Dining Room 2
Interior
Interior Features Cable TV Available, Decorative Lighting, Granite Counters, High Speed Internet Available, Kitchen Island, Open Floorplan
Heating Central, Fireplace(s), Natural Gas
Cooling Ceiling Fan(s), Central Air, Electric
Flooring Ceramic Tile, Laminate, Wood
Fireplaces Number 1
Fireplaces Type Gas
Appliance Disposal, Electric Oven, Electric Range, Microwave
Heat Source Central, Fireplace(s), Natural Gas
Laundry Electric Dryer Hookup, Utility Room, Full Size W/D Area, Washer Hookup
Exterior
Exterior Feature Attached Grill, Barbecue, Built-in Barbecue, Covered Patio/Porch, Lighting, Outdoor Kitchen, Private Yard
Garage Spaces 2.0
Fence Wood
Utilities Available Alley, Cable Available, City Sewer, City Water, Concrete, Curbs, Electricity Connected, Individual Gas Meter, Individual Water Meter, Sidewalk
Roof Type Composition
Garage Yes
Building
Lot Description Interior Lot, Landscaped, Level, Lrg. Backyard Grass, Subdivision
Story One
Foundation Slab
Structure Type Brick
Schools
School District Lewisville Isd
Others
Ownership See Tax
Acceptable Financing Cash, Conventional, FHA, VA Loan
Listing Terms Cash, Conventional, FHA, VA Loan
Financing Conventional
Read Less
Want to know what your home might be worth? Contact us for a FREE valuation!

Our team is ready to help you sell your home for the highest possible price ASAP

©2025 North Texas Real Estate Information Systems.
Bought with Austin Wyble • Nail and Key
GET MORE INFORMATION

