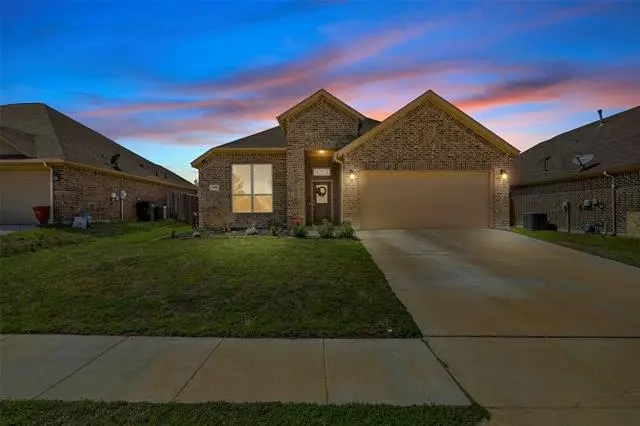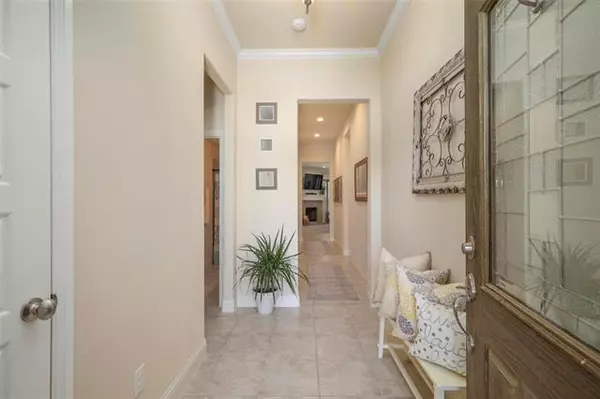$375,000
For more information regarding the value of a property, please contact us for a free consultation.
7525 Innisbrook Lane Fort Worth, TX 76179
4 Beds
2 Baths
1,931 SqFt
Key Details
Property Type Single Family Home
Sub Type Single Family Residence
Listing Status Sold
Purchase Type For Sale
Square Footage 1,931 sqft
Price per Sqft $194
Subdivision Innisbrook Place
MLS Listing ID 20033286
Sold Date 05/20/22
Style Traditional
Bedrooms 4
Full Baths 2
HOA Fees $29/ann
HOA Y/N Mandatory
Year Built 2018
Annual Tax Amount $7,274
Lot Size 7,187 Sqft
Acres 0.165
Lot Dimensions 71x113
Property Description
*Multiple offers received. Best and Final offers due by 10am Monday 4-18-22* Gorgeous 4 bed, 2 bath home located in coveted Innisbrook Place! You'll love this great open floor plan with a large gourmet island, granite countertops, farm sink, custom built cabinets, and a tumbled stone backsplash. Dressed with modern lighting and plumbing fixtures throughout, this home is something to see! The owner's suite has a beautiful dropped walk-in shower and granite counter tops. The back patio has been upgraded with a pergola to enjoy after a long day. This house is an absolute gem, a must see! Located within 20 minutes to downtown Fort worth, Lockheed Martin and walking distance to Boswell High School.
Location
State TX
County Tarrant
Community Community Pool, Sidewalks
Direction From 199, Go north on Boat Club Road, Right on WJ Boaz Rd, Left on Innisbrook Lane. From Loop 820, exit Old Decatur Road, go North, Left on WJ Boaz, Right on Innisbrook Lane.
Rooms
Dining Room 1
Interior
Interior Features Cable TV Available, Decorative Lighting, Eat-in Kitchen, Flat Screen Wiring, Granite Counters, High Speed Internet Available, Kitchen Island, Open Floorplan, Walk-In Closet(s), Wired for Data
Heating Central, Natural Gas
Cooling Central Air
Flooring Carpet, Ceramic Tile
Fireplaces Number 1
Fireplaces Type Gas Starter
Appliance Dishwasher, Disposal, Gas Oven, Gas Range, Gas Water Heater, Microwave
Heat Source Central, Natural Gas
Laundry Electric Dryer Hookup, Utility Room, Full Size W/D Area, Stacked W/D Area, Washer Hookup
Exterior
Exterior Feature Covered Patio/Porch, Rain Gutters, Lighting
Garage Spaces 2.0
Fence Wood
Community Features Community Pool, Sidewalks
Utilities Available City Sewer, City Water, Concrete, Curbs, Electricity Connected, Individual Gas Meter, Individual Water Meter, Natural Gas Available
Roof Type Composition
Garage Yes
Building
Lot Description Landscaped, Lrg. Backyard Grass, Sprinkler System
Story One
Foundation Slab
Structure Type Brick
Schools
School District Eagle Mt-Saginaw Isd
Others
Restrictions Deed
Ownership Eddelstone
Acceptable Financing Cash, Conventional, FHA, VA Loan
Listing Terms Cash, Conventional, FHA, VA Loan
Financing Cash
Special Listing Condition Deed Restrictions
Read Less
Want to know what your home might be worth? Contact us for a FREE valuation!

Our team is ready to help you sell your home for the highest possible price ASAP

©2024 North Texas Real Estate Information Systems.
Bought with Bhuvi Manohar • Beam Real Estate, LLC

GET MORE INFORMATION





