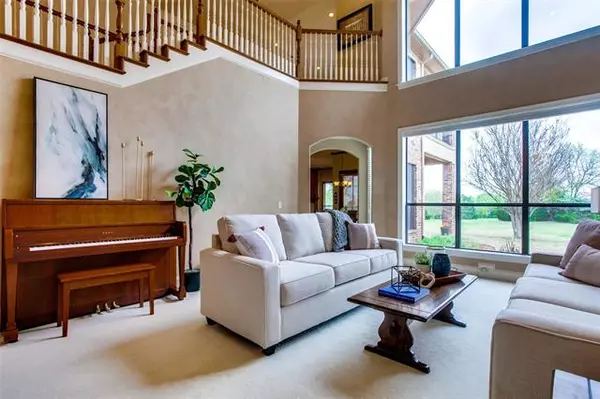$1,175,000
For more information regarding the value of a property, please contact us for a free consultation.
4909 Dublin Creek Lane Parker, TX 75002
4 Beds
5 Baths
4,393 SqFt
Key Details
Property Type Single Family Home
Sub Type Single Family Residence
Listing Status Sold
Purchase Type For Sale
Square Footage 4,393 sqft
Price per Sqft $267
Subdivision Dublin Creek Estates
MLS Listing ID 20024632
Sold Date 05/31/22
Style Traditional
Bedrooms 4
Full Baths 4
Half Baths 1
HOA Fees $41/ann
HOA Y/N Mandatory
Year Built 1999
Annual Tax Amount $15,421
Lot Size 3.040 Acres
Acres 3.04
Lot Dimensions 180' x 736'
Property Description
Come enjoy the Parker sunsets from this spectacular 3.04 acre estate lot located off prestigious Dublin Road. Find tall ceilings and a wall of windows overlooking the serene koi pond, an oversized formal dining room & large living spaces. Flexible floor plan with the ability to have up to 6 bedrooms (bonus room upstairs and study downstairs could be additional BD). Enjoy cooking for a crowd in the grand kitchen with island, granite countertops, butlers pantry, built in frig + an extended walk in pantry. The spacious Primary Suite features dual vanities, a jetted tub & separate shower, huge walk in closet. Level 2 has a second Master Suite + 2 additional bedrooms, open game room & bonus room. Extra covered parking under porte cochere. Plenty of room for play in the huge yard! Pier & post tension slab foundation with 45 piers, 2 water heaters with recirculation pump 2020, radiant barrier, HVACs replaced 2020 & 2021, epoxy flooring in garages, roof 2016. Parker 2021 low tax rate 1.936%.
Location
State TX
County Collin
Direction Park Lane to Dublin Rd and go North, left on Dublin Creek Lane, home will be on the right.
Rooms
Dining Room 2
Interior
Interior Features Cable TV Available, Decorative Lighting, Granite Counters, High Speed Internet Available, Kitchen Island, Open Floorplan, Pantry
Heating Propane, Zoned
Cooling Ceiling Fan(s), Central Air, Electric, Zoned
Flooring Carpet, Ceramic Tile
Fireplaces Number 1
Fireplaces Type Gas Logs, Masonry
Appliance Built-in Refrigerator, Dishwasher, Disposal, Electric Cooktop, Microwave, Refrigerator
Heat Source Propane, Zoned
Laundry Electric Dryer Hookup, Gas Dryer Hookup, Utility Room, Full Size W/D Area
Exterior
Exterior Feature Balcony, Covered Patio/Porch, Rain Gutters
Garage Spaces 3.0
Carport Spaces 1
Utilities Available Aerobic Septic, Cable Available, City Water, Electricity Available, Propane, Septic
Roof Type Composition
Street Surface Concrete
Garage Yes
Building
Lot Description Acreage, Landscaped, Lrg. Backyard Grass, Many Trees, Sprinkler System
Story Two
Foundation Pillar/Post/Pier, Slab
Structure Type Brick
Schools
High Schools Plano East
School District Plano Isd
Others
Restrictions Architectural,Deed
Ownership See Tax Rolls
Acceptable Financing Cash, Conventional, VA Loan
Listing Terms Cash, Conventional, VA Loan
Financing Conventional
Read Less
Want to know what your home might be worth? Contact us for a FREE valuation!

Our team is ready to help you sell your home for the highest possible price ASAP

©2025 North Texas Real Estate Information Systems.
Bought with Anthony Graham • RE/MAX Town & Country
GET MORE INFORMATION





