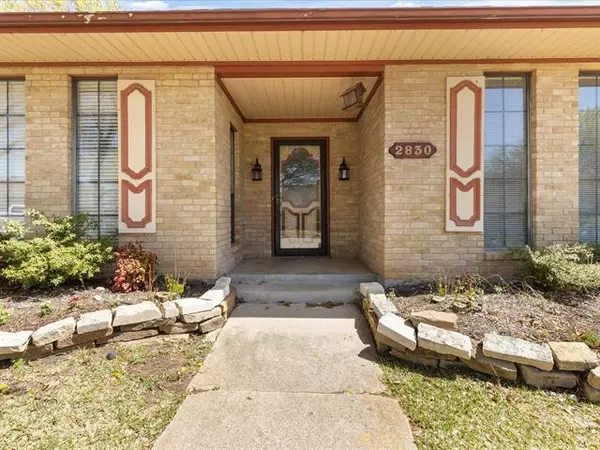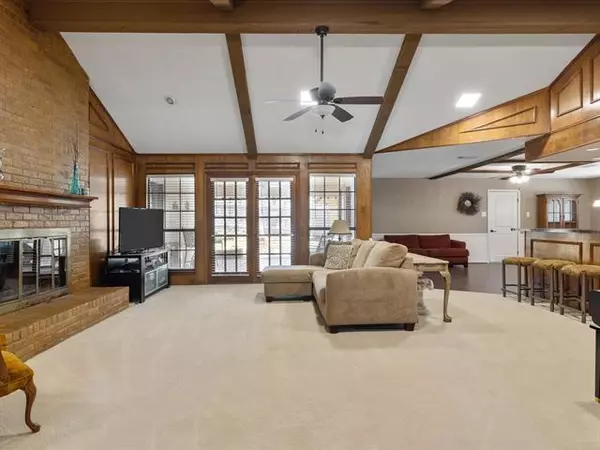$407,000
For more information regarding the value of a property, please contact us for a free consultation.
2830 Club Meadow Drive Garland, TX 75043
3 Beds
3 Baths
2,714 SqFt
Key Details
Property Type Single Family Home
Sub Type Single Family Residence
Listing Status Sold
Purchase Type For Sale
Square Footage 2,714 sqft
Price per Sqft $149
Subdivision Country Club Park Estates
MLS Listing ID 20026294
Sold Date 05/06/22
Style Traditional
Bedrooms 3
Full Baths 2
Half Baths 1
HOA Y/N None
Year Built 1978
Annual Tax Amount $7,342
Lot Size 10,018 Sqft
Acres 0.23
Property Description
MULTIPLE OFFERS RECEIVED. Please submit highest and best by Monday, April 11 at 2 pm. Beautifully updated 3BR,3BA in well established Club Hill Estates. Complete kitchen remodel w new cabinets, fixtures, granite, tile backsplash, GE cooktop, whirlpool microwave, dishwasher & more! Inviting entry w on trend wallpaper opens to large living room w vaulted ceilings, wainscoting, brick WBFP, wet bar & French doors to patio! So many options for this floorplan! Additional living & dining rooms are perfect for game room or home schooling. Current office space could be fourth bedroom, home gym or playroom. Spacious laundry room w built in cabinets & room for add'l refrigerator. Large primary suite w separate vanities, garden tub, and exterior door to patio! Secondary bedrooms with Jack and Jill bath. Lots of built ins and storage throughout. Other updates include: Interior paint throughout, vinyl plank flooring, hot water heater, LED lights, double pane windows in breakfast nook, & more!
Location
State TX
County Dallas
Direction GPS
Rooms
Dining Room 2
Interior
Interior Features Cable TV Available, Eat-in Kitchen, Granite Counters, High Speed Internet Available, Paneling, Pantry, Vaulted Ceiling(s), Wainscoting, Walk-In Closet(s), Wet Bar
Heating Central, Natural Gas
Cooling Central Air, Electric
Flooring Carpet, Luxury Vinyl Plank
Fireplaces Number 1
Fireplaces Type Brick, Gas Starter, Living Room, Wood Burning
Equipment Satellite Dish
Appliance Dishwasher, Disposal, Electric Cooktop, Electric Oven, Microwave, Double Oven, Plumbed For Gas in Kitchen, Plumbed for Ice Maker, Vented Exhaust Fan
Heat Source Central, Natural Gas
Laundry Electric Dryer Hookup, Utility Room, Full Size W/D Area, Washer Hookup
Exterior
Exterior Feature Covered Patio/Porch, Rain Gutters
Garage Spaces 2.0
Fence Wood
Utilities Available City Sewer, City Water, Concrete, Curbs, Individual Gas Meter, Individual Water Meter, Natural Gas Available, Underground Utilities
Roof Type Composition
Garage Yes
Building
Lot Description Landscaped, Subdivision
Story One
Foundation Slab
Structure Type Brick
Schools
School District Garland Isd
Others
Ownership of Record
Acceptable Financing Cash, Conventional, FHA, VA Loan
Listing Terms Cash, Conventional, FHA, VA Loan
Financing Conventional
Special Listing Condition Utility Easement
Read Less
Want to know what your home might be worth? Contact us for a FREE valuation!

Our team is ready to help you sell your home for the highest possible price ASAP

©2024 North Texas Real Estate Information Systems.
Bought with Patrick Abell • United Real Estate
GET MORE INFORMATION





