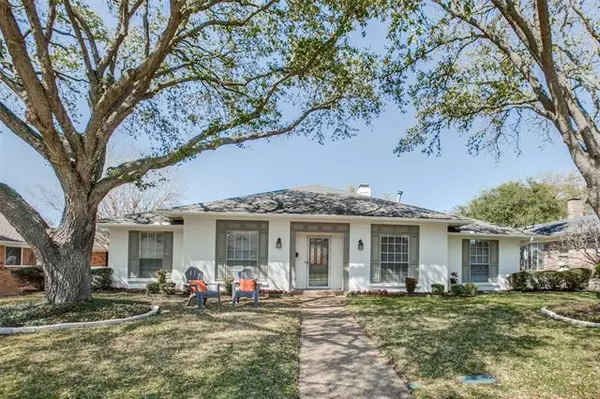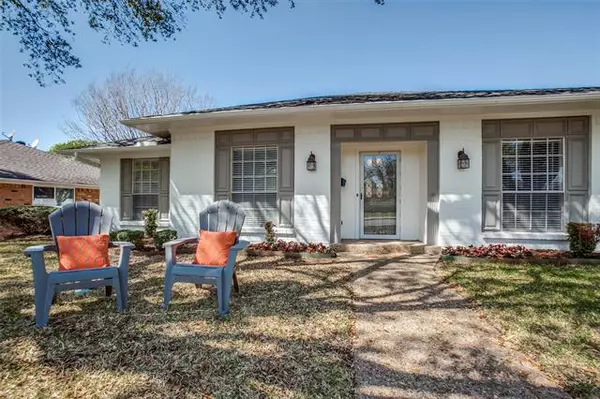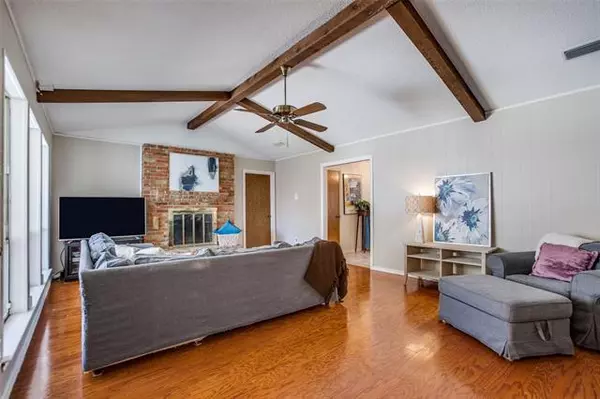$475,000
For more information regarding the value of a property, please contact us for a free consultation.
7411 Clearhaven Drive Dallas, TX 75248
4 Beds
3 Baths
2,235 SqFt
Key Details
Property Type Single Family Home
Sub Type Single Family Residence
Listing Status Sold
Purchase Type For Sale
Square Footage 2,235 sqft
Price per Sqft $212
Subdivision Prestonwood 03
MLS Listing ID 20010994
Sold Date 05/02/22
Style Traditional
Bedrooms 4
Full Baths 2
Half Baths 1
HOA Fees $7/ann
HOA Y/N Voluntary
Year Built 1971
Annual Tax Amount $9,524
Lot Size 8,799 Sqft
Acres 0.202
Property Description
Location, Location, Location! Now is your chance to live in one of the most popular neighborhoods in Far North Dallas. Wonderful floorplan with 4 bedrooms, 2.5 baths and 2 living areas. Fresh paint and carpet. Covered patio is ready for outdoor living! Fantastic fence with electronic gate opens up the backyard. Excellent RISD Schools - Bowie, Parkhill, Pearce HS. Down the street from the Meandering Way Hike & Bike Trail. Minutes from major highways, shopping and more. Don't miss it! MULTIPLE OFFERS RECEIVED. Deadline to submit offers is Sunday, April 10 @ 7 PM.
Location
State TX
County Dallas
Direction West Arapaho Road to Meandering Way; North on Meandering Way; West on Clearhaven Drive
Rooms
Dining Room 2
Interior
Interior Features Cable TV Available, Flat Screen Wiring, Paneling, Vaulted Ceiling(s), Wet Bar
Heating Central, Natural Gas
Cooling Ceiling Fan(s), Central Air
Flooring Carpet, Ceramic Tile, Hardwood, Wood
Fireplaces Number 1
Fireplaces Type Brick, Gas Starter, Wood Burning
Appliance Dishwasher, Disposal, Electric Cooktop, Microwave, Double Oven, Plumbed for Ice Maker
Heat Source Central, Natural Gas
Laundry Electric Dryer Hookup, Utility Room, Full Size W/D Area, Washer Hookup
Exterior
Exterior Feature Covered Patio/Porch, Rain Gutters
Garage Spaces 2.0
Fence Wood
Utilities Available Alley, Cable Available, City Sewer, City Water, Curbs, Sidewalk
Roof Type Composition
Garage Yes
Building
Lot Description Few Trees, Interior Lot, Landscaped, Lrg. Backyard Grass, Subdivision
Story One
Foundation Slab
Structure Type Brick
Schools
School District Richardson Isd
Others
Ownership Contact Agent
Acceptable Financing Cash, Conventional, FHA, VA Loan
Listing Terms Cash, Conventional, FHA, VA Loan
Financing Conventional
Read Less
Want to know what your home might be worth? Contact us for a FREE valuation!

Our team is ready to help you sell your home for the highest possible price ASAP

©2025 North Texas Real Estate Information Systems.
Bought with Kati Houser • Keller Williams Central
GET MORE INFORMATION





