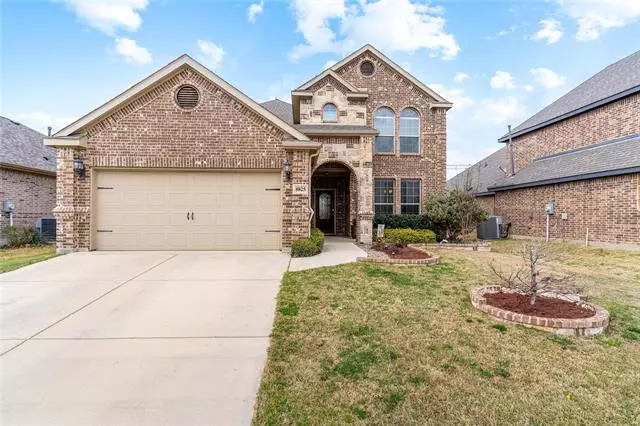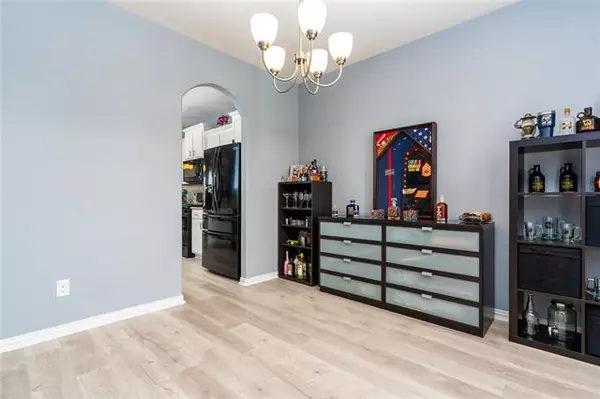$410,000
For more information regarding the value of a property, please contact us for a free consultation.
8825 Devonshire Drive Fort Worth, TX 76131
4 Beds
3 Baths
2,637 SqFt
Key Details
Property Type Single Family Home
Sub Type Single Family Residence
Listing Status Sold
Purchase Type For Sale
Square Footage 2,637 sqft
Price per Sqft $155
Subdivision Ridgeview Farms
MLS Listing ID 20025336
Sold Date 05/13/22
Bedrooms 4
Full Baths 2
Half Baths 1
HOA Fees $33/ann
HOA Y/N Mandatory
Year Built 2016
Annual Tax Amount $8,623
Lot Size 6,316 Sqft
Acres 0.145
Property Description
MULTIPLE OFFERS RECEIVED PLEASE SUBMIT HIGHEST AND BEST OFFERS BY SUNDAY APRIL 10TH AT 5PM Beautiful home that boasts four spacious bedrooms and 2.5 bathrooms with ample natural daylight throughout the living room and dining room. Kitchen has granite countertops with plenty of cabinet space. Large game room upstairs. Backyard is perfect for entertaining with tiled patio and pergola. You will never have to worry about neighbors as this house backs up to the US Bureau of Engraving so you get the peace and the security. Conveniently located minutes from Presidio Shopping Center and the ever growing Alliance Town Center.
Location
State TX
County Tarrant
Community Club House, Community Pool, Greenbelt, Park, Playground
Direction From Hwy 287 Exit Harmon Road and head South. Turn right on Running River and then left on Devonshire Dr. House will be on the left.
Rooms
Dining Room 2
Interior
Interior Features Granite Counters, Open Floorplan, Walk-In Closet(s)
Heating Fireplace(s), Solar
Cooling Ceiling Fan(s), Central Air, Electric
Flooring Carpet, Ceramic Tile
Fireplaces Number 1
Fireplaces Type Gas Starter, Stone
Appliance Dishwasher, Disposal, Gas Range, Microwave
Heat Source Fireplace(s), Solar
Laundry Electric Dryer Hookup, Utility Room, Laundry Chute, Washer Hookup
Exterior
Exterior Feature Covered Patio/Porch, Rain Gutters
Garage Spaces 2.0
Fence Wood
Community Features Club House, Community Pool, Greenbelt, Park, Playground
Utilities Available City Sewer, City Water, Curbs, Sidewalk, Underground Utilities
Roof Type Composition
Garage Yes
Building
Lot Description Sprinkler System, Subdivision
Story Two
Foundation Slab
Structure Type Brick,Siding
Schools
School District Eagle Mt-Saginaw Isd
Others
Ownership David C Carnes, Anne Carnes
Acceptable Financing Cash, Conventional, FHA, VA Loan
Listing Terms Cash, Conventional, FHA, VA Loan
Financing Conventional
Read Less
Want to know what your home might be worth? Contact us for a FREE valuation!

Our team is ready to help you sell your home for the highest possible price ASAP

©2024 North Texas Real Estate Information Systems.
Bought with Sut Sinpraw • SUMMIT, REALTORS

GET MORE INFORMATION





