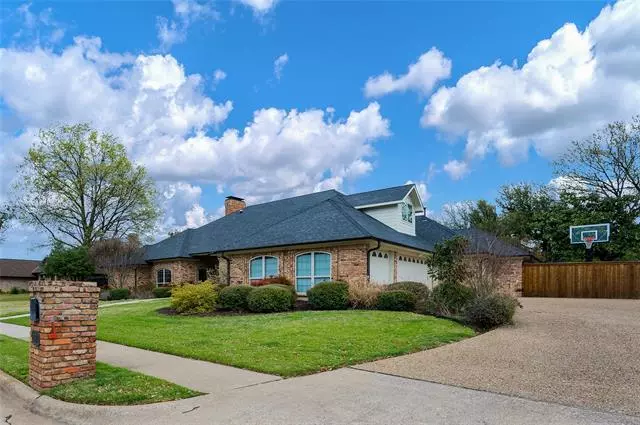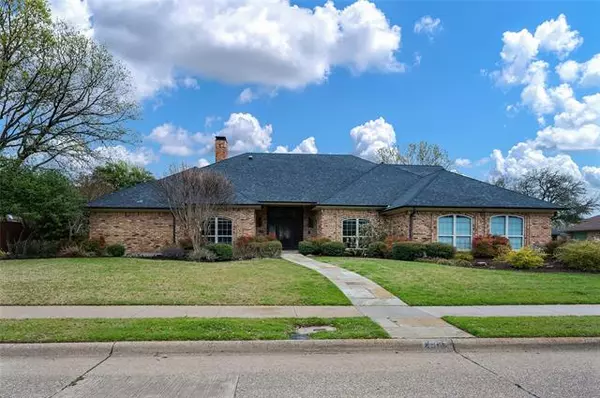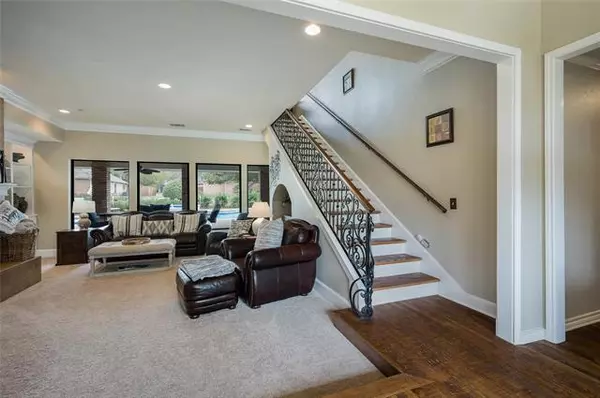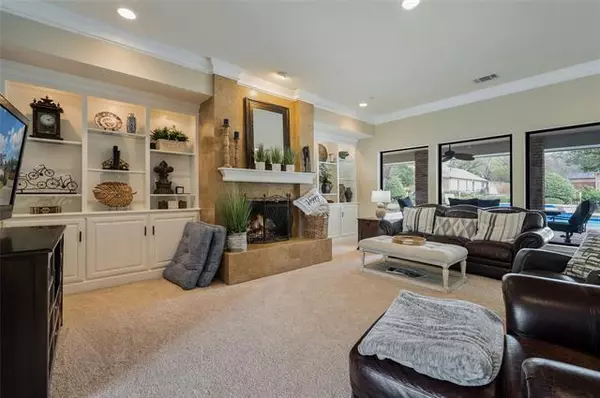$1,249,900
For more information regarding the value of a property, please contact us for a free consultation.
2304 Crown Knoll Lane Plano, TX 75093
6 Beds
6 Baths
4,766 SqFt
Key Details
Property Type Single Family Home
Sub Type Single Family Residence
Listing Status Sold
Purchase Type For Sale
Square Footage 4,766 sqft
Price per Sqft $262
Subdivision Willow Bend Lakes Ph Four
MLS Listing ID 20021239
Sold Date 05/06/22
Style Traditional
Bedrooms 6
Full Baths 5
Half Baths 1
HOA Fees $191/ann
HOA Y/N Mandatory
Year Built 1981
Annual Tax Amount $16,919
Lot Size 0.510 Acres
Acres 0.51
Property Description
HIGHEST AND BEST OFFERS DUE BY 5PM ON MONDAY 4-4! Spacious Willow Bend Lakes home on an outstanding half-acre lot facing the greenbelt. The sophisticated study features a ceiling fan and wood floors. The gourmet kitchen features tile floors, granite countertops, a large sit-in dining area, SS appliances, and opens to the wet bar and breakfast nook which features high ceilings. Head to the dining room which features a panel of windows that overlook the backyard. The second living room features built-ins. The gym features wood flooring and open space. Master suite features a sitting area, high ceilings, a door to the back yard, and a master bath with a garden tub, dual vanities, and two walk-in closets. Secondary rooms include three downstairs bedrooms, two upstairs bedrooms, and a game room. Backyard includes a heated pool with spa, playset (stays!), putting green, and a large backyard grass area.
Location
State TX
County Collin
Community Curbs, Fishing, Golf, Greenbelt, Jogging Path/Bike Path, Lake, Park, Perimeter Fencing, Sidewalks
Direction From DNT, exit Park Blvd and go east. Left on Winding Hollow, left on Mariners, left on Crown Knoll. House is on the left.
Rooms
Dining Room 2
Interior
Interior Features Built-in Features, Cable TV Available, Chandelier, Decorative Lighting, Double Vanity, Eat-in Kitchen, Flat Screen Wiring, Granite Counters, High Speed Internet Available, Kitchen Island, Natural Woodwork, Open Floorplan, Paneling, Pantry, Sound System Wiring, Wainscoting, Walk-In Closet(s), Wet Bar
Heating Central, Fireplace(s), Natural Gas, Zoned
Cooling Attic Fan, Ceiling Fan(s), Central Air, Zoned
Flooring Carpet, Ceramic Tile, Wood
Fireplaces Number 1
Fireplaces Type Gas, Gas Logs, Living Room, Raised Hearth
Equipment Irrigation Equipment, Satellite Dish
Appliance Built-in Refrigerator, Dishwasher, Disposal, Dryer, Electric Cooktop, Electric Oven, Gas Oven, Ice Maker, Microwave, Convection Oven, Double Oven, Plumbed For Gas in Kitchen, Plumbed for Ice Maker, Refrigerator, Vented Exhaust Fan, Washer
Heat Source Central, Fireplace(s), Natural Gas, Zoned
Laundry Electric Dryer Hookup, Gas Dryer Hookup, Utility Room, Full Size W/D Area, Washer Hookup
Exterior
Exterior Feature Attached Grill, Awning(s), Balcony, Built-in Barbecue, Covered Patio/Porch, Gas Grill, Rain Gutters, Lighting, Outdoor Grill, Playground, Private Entrance, Private Yard
Garage Spaces 3.0
Fence Back Yard, Full, Gate, Metal, Wrought Iron
Pool Heated, In Ground, Outdoor Pool, Pool Sweep, Pool/Spa Combo, Private, Pump, Water Feature, Waterfall
Community Features Curbs, Fishing, Golf, Greenbelt, Jogging Path/Bike Path, Lake, Park, Perimeter Fencing, Sidewalks
Utilities Available Cable Available, City Sewer, City Water
Roof Type Composition
Garage Yes
Private Pool 1
Building
Lot Description Acreage, Adjacent to Greenbelt, Greenbelt, Interior Lot, Landscaped, Level, Lrg. Backyard Grass, Sprinkler System, Subdivision
Story Two
Foundation Slab
Structure Type Brick
Schools
High Schools Plano West
School District Plano Isd
Others
Ownership See agent
Financing Conventional
Read Less
Want to know what your home might be worth? Contact us for a FREE valuation!

Our team is ready to help you sell your home for the highest possible price ASAP

©2025 North Texas Real Estate Information Systems.
Bought with Yehuda Goldman • GSI Investments, LLC
GET MORE INFORMATION





