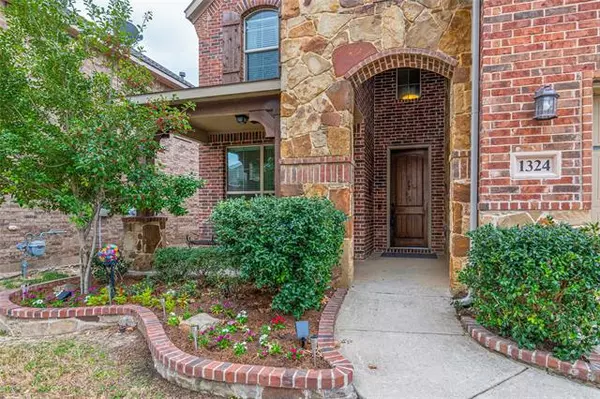$409,900
For more information regarding the value of a property, please contact us for a free consultation.
1324 Realoaks Drive Fort Worth, TX 76131
4 Beds
3 Baths
2,867 SqFt
Key Details
Property Type Single Family Home
Sub Type Single Family Residence
Listing Status Sold
Purchase Type For Sale
Square Footage 2,867 sqft
Price per Sqft $142
Subdivision Ridgeview Farms
MLS Listing ID 20020729
Sold Date 04/29/22
Style Traditional
Bedrooms 4
Full Baths 2
Half Baths 1
HOA Fees $33/ann
HOA Y/N Mandatory
Year Built 2013
Annual Tax Amount $8,972
Lot Size 5,488 Sqft
Acres 0.126
Property Description
MULTIPLE OFFERS! PLEASE SUBMIT ALL OFFERS BY MONDAY APRIL 4TH BY 11:59PM. WOW! SHOWS LIKE A MODEL HOME! Beautiful 4 bedroom, 2.5 bath home with option to make it a 5th bedroom! Kitchen features eat-in kitchen,SS appliances, granite counters, large island, wall oven, gas cooktop, many cabinets, large butlers pantry which leads to second dining. Open concept, great for entertaining. Primary bedroom down. En-suite with double vanities, large walk-in closet, separate large shower & garden tub.Upstairs there are 3 addtl bedrooms ,bathroom, a game room and media room. There is a large room used as storage that can be finished as a 5th bedroom. Community pool, park and amenity center close by. Close to shopping, dining and entertainment in Alliance and Presidio. Short distance to downtown FW and airports. LOCATION< LOCATION< LOCATION!
Location
State TX
County Tarrant
Community Community Pool, Curbs, Park, Playground, Sidewalks
Direction North on I35W. Exit onto Hwy 287. Take the exit toward Harmon Rd. At the traffic circle, take the 3rd exit onto Harmon Rd. At the traffic circle, continue straight to stay on Harmon Rd. Turn right onto E Harmon Rd. Turn right onto Prairie Dawn Dr. Turn left onto Realoaks Dr. House is on your left.
Rooms
Dining Room 2
Interior
Interior Features Cable TV Available, Decorative Lighting, Eat-in Kitchen, Flat Screen Wiring, Granite Counters, High Speed Internet Available, Kitchen Island, Walk-In Closet(s)
Heating Central, Natural Gas
Cooling Central Air, Electric
Flooring Carpet, Ceramic Tile, Wood
Fireplaces Number 1
Fireplaces Type Gas Starter
Appliance Dishwasher, Disposal, Electric Oven, Gas Cooktop, Microwave, Plumbed for Ice Maker
Heat Source Central, Natural Gas
Laundry Full Size W/D Area, Washer Hookup
Exterior
Exterior Feature Covered Patio/Porch, Rain Gutters
Garage Spaces 2.0
Fence Wood
Community Features Community Pool, Curbs, Park, Playground, Sidewalks
Utilities Available City Sewer, City Water, Individual Gas Meter, Individual Water Meter, Sidewalk
Roof Type Composition
Garage Yes
Building
Lot Description Few Trees, Interior Lot, Landscaped, Lrg. Backyard Grass
Story Two
Foundation Slab
Structure Type Brick,Rock/Stone
Schools
School District Eagle Mt-Saginaw Isd
Others
Restrictions Deed
Ownership See Tax
Acceptable Financing Cash, Conventional, FHA, VA Loan
Listing Terms Cash, Conventional, FHA, VA Loan
Financing Conventional
Read Less
Want to know what your home might be worth? Contact us for a FREE valuation!

Our team is ready to help you sell your home for the highest possible price ASAP

©2024 North Texas Real Estate Information Systems.
Bought with Stephanie McCluskey • New Home DFW

GET MORE INFORMATION





