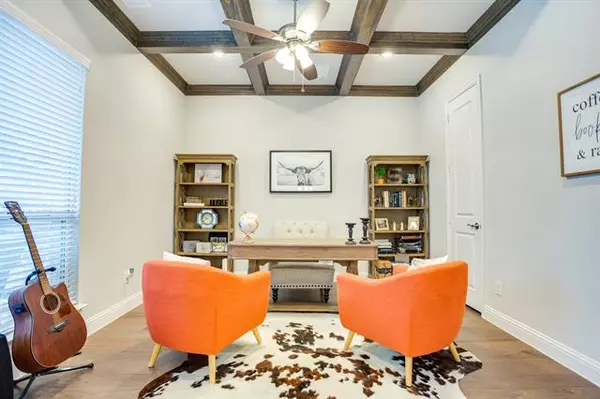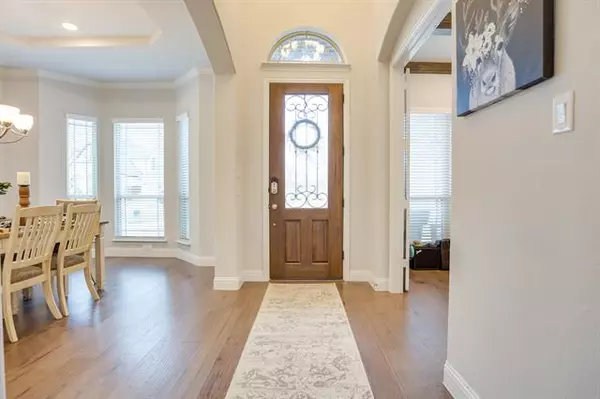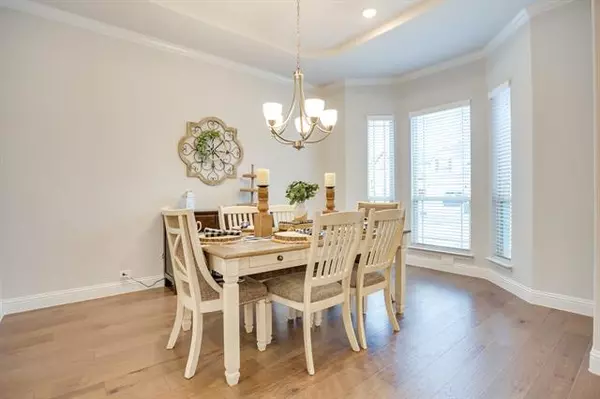$749,000
For more information regarding the value of a property, please contact us for a free consultation.
4109 Mi Tierra Court Fort Worth, TX 76179
4 Beds
5 Baths
4,214 SqFt
Key Details
Property Type Single Family Home
Sub Type Single Family Residence
Listing Status Sold
Purchase Type For Sale
Square Footage 4,214 sqft
Price per Sqft $177
Subdivision La Frontera
MLS Listing ID 20017229
Sold Date 05/02/22
Style Traditional
Bedrooms 4
Full Baths 3
Half Baths 2
HOA Fees $45/ann
HOA Y/N Mandatory
Year Built 2020
Annual Tax Amount $15,044
Lot Size 10,454 Sqft
Acres 0.24
Property Description
Stunning First Texas Home like new with exquisite design & beautiful open concept! 4BD, 3 full BA & 2 half BA, 2 car garage plus 1 car tandem garage. Office, grand cinema media room & game room with wet bar. Large Chefs kitchen with granite counters, oversized Island, white apron sink, 42 inch beautifully painted cabinets with under lights, gas cook top, double oven, butler pantry & walk-in pantry. Hardwood floors in main living areas, beautiful curved staircase with iron accents overlooking family room, 2 inch blinds throughout. Gorgeous master with dual sink vanity, over sized shower with bench, Jacuzzi tub and huge walk-in closet! Large separate utility with room for an extra fridge, mud bench near 2 car garage, covered extended back patio with outdoor grill station, added sidewalk in the backyard to both gates, gutters and sprinkler system. Your dream home awaits!
Location
State TX
County Tarrant
Community Greenbelt
Direction 35 South to 287 North to exit Bonds Ranch Road Left on Bonds Ranch Road Left on Boat Club Road Right past Eagle Mountain Elementary on left. 4100 Frontera Vista
Rooms
Dining Room 2
Interior
Interior Features Cable TV Available, Decorative Lighting, Flat Screen Wiring, Granite Counters, High Speed Internet Available, Kitchen Island, Open Floorplan, Pantry, Smart Home System, Sound System Wiring, Vaulted Ceiling(s), Walk-In Closet(s), Wet Bar
Heating Central, Natural Gas, Zoned
Cooling Attic Fan, Ceiling Fan(s), Central Air, Electric, Zoned
Flooring Carpet, Ceramic Tile, Wood
Fireplaces Number 1
Fireplaces Type Heatilator, Metal
Appliance Dishwasher, Disposal, Electric Oven, Gas Cooktop, Microwave, Double Oven, Plumbed For Gas in Kitchen, Plumbed for Ice Maker, Tankless Water Heater
Heat Source Central, Natural Gas, Zoned
Laundry Electric Dryer Hookup, Utility Room, Full Size W/D Area, Washer Hookup
Exterior
Exterior Feature Covered Patio/Porch, Rain Gutters, Outdoor Grill
Garage Spaces 3.0
Fence Metal, Wood
Community Features Greenbelt
Utilities Available City Sewer, City Water, Community Mailbox, Curbs, Individual Gas Meter, Individual Water Meter, Sidewalk, Underground Utilities
Roof Type Composition
Garage Yes
Building
Lot Description Cul-De-Sac, Few Trees, Interior Lot, Landscaped, Lrg. Backyard Grass, Sprinkler System, Subdivision
Story Two
Foundation Slab
Structure Type Brick,Concrete,Fiber Cement,Rock/Stone,Wood
Schools
School District Eagle Mt-Saginaw Isd
Others
Restrictions Deed
Ownership Owner
Acceptable Financing Assumable
Listing Terms Assumable
Financing Conventional
Special Listing Condition Survey Available
Read Less
Want to know what your home might be worth? Contact us for a FREE valuation!

Our team is ready to help you sell your home for the highest possible price ASAP

©2024 North Texas Real Estate Information Systems.
Bought with Felicia Barber • Redfin Corporation

GET MORE INFORMATION





