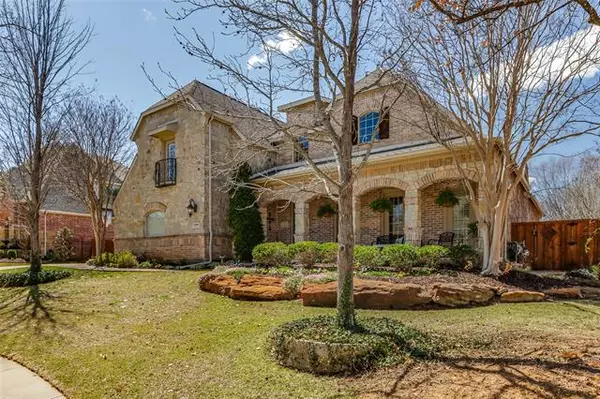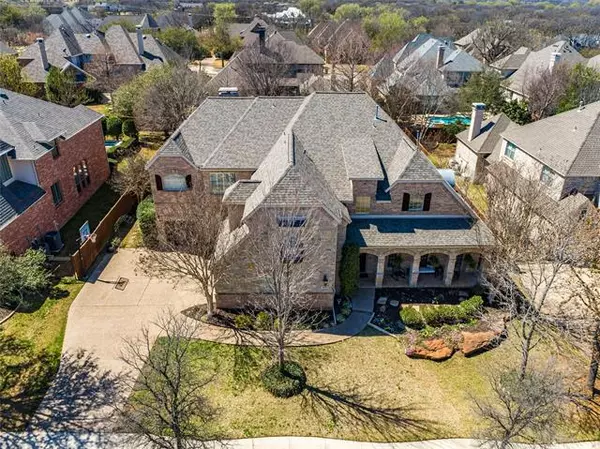$975,000
For more information regarding the value of a property, please contact us for a free consultation.
4909 Kingswood Drive Flower Mound, TX 75028
5 Beds
4 Baths
5,073 SqFt
Key Details
Property Type Single Family Home
Sub Type Single Family Residence
Listing Status Sold
Purchase Type For Sale
Square Footage 5,073 sqft
Price per Sqft $192
Subdivision Coventry At Bridlewood Ph Ii
MLS Listing ID 20016313
Sold Date 05/16/22
Style Traditional
Bedrooms 5
Full Baths 4
HOA Fees $79/ann
HOA Y/N Mandatory
Year Built 2001
Annual Tax Amount $14,126
Lot Size 0.331 Acres
Acres 0.331
Property Description
From the moment you walk up to the beautifully arched covered porch, & then take your first step inside, you just know you are about to walk through a very special home. 20 ft ceilings & 4 inch hand-nailed scraped hardwoods greet you, along with 8 ft solid core doors. Even upstairs has solid core doors! Owner's retreat complete with bayed sitting area, luxurious over-sized bath with two huge closets. Guest rm down has door for easy exterior access. The kitchen will just wow you with its 100 yr old reclaimed brick flooring straight from Bozier City, & highlighted with softly toned cabinets that are an inviitation to gather here, whether for a cup of coffee with a friend, or hosting a much larger crowd-perfect for entertaining! 3 bedrms up,gameroom & media make this home perfect for the growing family! Plantation shutters dress the windows for understated elegance,outside extensive patterned concrete drape sparkling pebble tec pool. There is even a storm shelter in garage. SO PRETTY!
Location
State TX
County Denton
Community Club House, Community Pool, Pool, Tennis Court(S)
Direction Cross Timbers Rd to Lusk Lane. Turn left on Lusk Lane if driving East. Turn right on Lusk Lane if driving West. Take Lusk Lane North Aprros one half mile and turn right on to Fuller Drive. Then right on to Joshua Drive, left on to Glenshire Drive and left on to Kingswood Drive. Third Home on left.
Rooms
Dining Room 2
Interior
Interior Features Decorative Lighting, Granite Counters, High Speed Internet Available, Kitchen Island, Multiple Staircases, Open Floorplan, Sound System Wiring, Vaulted Ceiling(s), Walk-In Closet(s), Wet Bar
Heating Central, Natural Gas, Zoned
Cooling Ceiling Fan(s), Central Air, Electric, Zoned
Flooring Brick, Carpet, Hardwood
Fireplaces Number 1
Fireplaces Type Family Room, Gas Starter, Other
Appliance Dishwasher, Disposal, Electric Oven, Gas Cooktop, Gas Water Heater, Microwave, Double Oven, Plumbed for Ice Maker, Water Filter
Heat Source Central, Natural Gas, Zoned
Laundry Electric Dryer Hookup, Gas Dryer Hookup, Utility Room, Full Size W/D Area, Washer Hookup
Exterior
Exterior Feature Covered Patio/Porch, Rain Gutters
Garage Spaces 3.0
Fence Wood
Pool Gunite, Heated, In Ground, Pool Sweep, Pool/Spa Combo, Pump
Community Features Club House, Community Pool, Pool, Tennis Court(s)
Utilities Available City Sewer, City Water, Concrete, Curbs, Individual Gas Meter, Individual Water Meter, Sidewalk, Underground Utilities
Roof Type Composition,Shingle
Garage Yes
Private Pool 1
Building
Lot Description Interior Lot, Landscaped, Sprinkler System, Subdivision
Story Two
Foundation Slab
Structure Type Brick,Rock/Stone
Schools
School District Lewisville Isd
Others
Ownership See MLS Docs
Acceptable Financing Cash, Conventional, FHA, VA Loan
Listing Terms Cash, Conventional, FHA, VA Loan
Financing Conventional
Read Less
Want to know what your home might be worth? Contact us for a FREE valuation!

Our team is ready to help you sell your home for the highest possible price ASAP

©2024 North Texas Real Estate Information Systems.
Bought with Indu Mandadi • Fair Deal Realty

GET MORE INFORMATION





